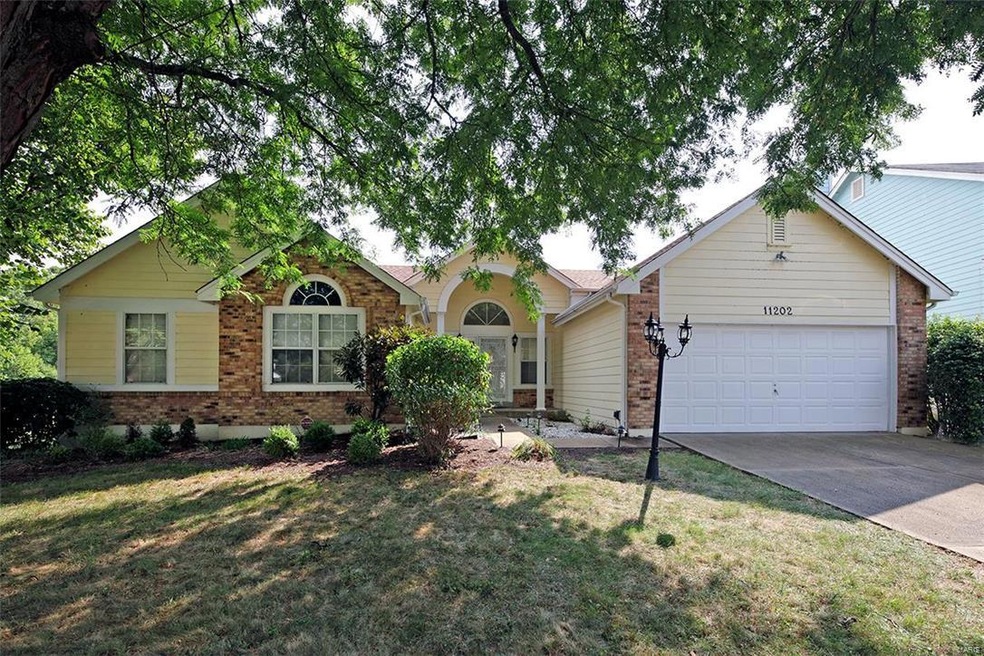
11202 Crystal Pointe Ct Saint Louis, MO 63146
Highlights
- Primary Bedroom Suite
- Open Floorplan
- Deck
- Pattonville High School Rated A
- Colonial Architecture
- Property is near public transit
About This Home
As of March 2018Three bedroom, two plus bath ranch with approximately 2,085 SF on a level wooded lot. Offered "as-is" at $96/square foot. Opportunity for rehabbers, flippers, or owner/users to add your own cosmetics and create value. Attractive split ranch plan in this small private cul-de-sac neighborhood convenient to highways, Westport, JCC, and Willowbrook Elementary. Potential fix up value in the mid 300's/ Notice the main floor laundry, fenced rear yard, two car garage, vaulted ceilings, wood entry, wood deck, walk in closet and skylights. The lower level features an additional half bath plus cedar closet. Outstanding size and value--super buy!
Last Agent to Sell the Property
Coldwell Banker Realty - Gundaker License #1999032248 Listed on: 08/31/2017

Home Details
Home Type
- Single Family
Est. Annual Taxes
- $4,972
Year Built
- 1988
Lot Details
- 10,019 Sq Ft Lot
- Lot Dimensions are 82 x 124
- Wood Fence
- Corner Lot
- Level Lot
HOA Fees
- $13 Monthly HOA Fees
Parking
- 2 Car Attached Garage
- Garage Door Opener
Home Design
- Colonial Architecture
- Ranch Style House
- Traditional Architecture
- Brick Veneer
- Poured Concrete
- Frame Construction
Interior Spaces
- 2,085 Sq Ft Home
- Open Floorplan
- Skylights
- Gas Fireplace
- Window Treatments
- Bay Window
- Entrance Foyer
- Great Room with Fireplace
- Living Room
- Formal Dining Room
- Partially Carpeted
- Sump Pump
- Fire and Smoke Detector
- Laundry on main level
Kitchen
- Eat-In Kitchen
- Electric Oven or Range
- Dishwasher
- Disposal
Bedrooms and Bathrooms
- 3 Main Level Bedrooms
- Primary Bedroom Suite
- Walk-In Closet
- Primary Bathroom is a Full Bathroom
- Dual Vanity Sinks in Primary Bathroom
- Separate Shower in Primary Bathroom
Utilities
- Forced Air Heating and Cooling System
- Heating System Uses Gas
- Gas Water Heater
Additional Features
- Deck
- Property is near public transit
Ownership History
Purchase Details
Home Financials for this Owner
Home Financials are based on the most recent Mortgage that was taken out on this home.Purchase Details
Home Financials for this Owner
Home Financials are based on the most recent Mortgage that was taken out on this home.Purchase Details
Similar Homes in Saint Louis, MO
Home Values in the Area
Average Home Value in this Area
Purchase History
| Date | Type | Sale Price | Title Company |
|---|---|---|---|
| Warranty Deed | $332,000 | True Title Company Llc | |
| Warranty Deed | -- | Chesterfield Title Agency | |
| Interfamily Deed Transfer | -- | -- |
Mortgage History
| Date | Status | Loan Amount | Loan Type |
|---|---|---|---|
| Open | $297,900 | New Conventional | |
| Closed | $299,669 | FHA | |
| Previous Owner | $337,500 | Reverse Mortgage Home Equity Conversion Mortgage |
Property History
| Date | Event | Price | Change | Sq Ft Price |
|---|---|---|---|---|
| 03/15/2018 03/15/18 | Sold | -- | -- | -- |
| 01/22/2018 01/22/18 | Pending | -- | -- | -- |
| 01/19/2018 01/19/18 | Price Changed | $349,000 | -2.8% | $106 / Sq Ft |
| 01/12/2018 01/12/18 | For Sale | $359,000 | +79.6% | $109 / Sq Ft |
| 09/14/2017 09/14/17 | Sold | -- | -- | -- |
| 09/01/2017 09/01/17 | Pending | -- | -- | -- |
| 08/31/2017 08/31/17 | For Sale | $199,900 | -- | $96 / Sq Ft |
Tax History Compared to Growth
Tax History
| Year | Tax Paid | Tax Assessment Tax Assessment Total Assessment is a certain percentage of the fair market value that is determined by local assessors to be the total taxable value of land and additions on the property. | Land | Improvement |
|---|---|---|---|---|
| 2023 | $4,972 | $70,790 | $7,900 | $62,890 |
| 2022 | $5,182 | $67,190 | $10,530 | $56,660 |
| 2021 | $5,155 | $67,190 | $10,530 | $56,660 |
| 2020 | $4,964 | $62,130 | $10,530 | $51,600 |
| 2019 | $4,933 | $62,130 | $10,530 | $51,600 |
| 2018 | $5,142 | $59,400 | $10,530 | $48,870 |
| 2017 | $4,293 | $49,420 | $10,530 | $38,890 |
| 2016 | $3,869 | $43,660 | $12,270 | $31,390 |
| 2015 | $3,811 | $43,660 | $12,270 | $31,390 |
| 2014 | $4,009 | $45,540 | $7,370 | $38,170 |
Agents Affiliated with this Home
-
Pamela Russina
P
Seller's Agent in 2018
Pamela Russina
Trademark Real Estate, Inc
(314) 690-8447
17 Total Sales
-
Ronald Mason
R
Buyer's Agent in 2018
Ronald Mason
The Mason Group & Realty Co.
(314) 494-1783
51 Total Sales
-
Steven Mathes

Seller's Agent in 2017
Steven Mathes
Coldwell Banker Realty - Gundaker
(314) 503-6533
23 in this area
134 Total Sales
-
Joe Mathes
J
Seller Co-Listing Agent in 2017
Joe Mathes
Coldwell Banker Realty - Gundaker
(314) 276-1604
20 in this area
115 Total Sales
Map
Source: MARIS MLS
MLS Number: MIS17068081
APN: 16N-54-0793
- 19 Gandy Dr
- 53 Graeler Dr
- 1438 Weatherby Dr
- 49 Rae Ct
- 1124 Crested View Dr
- 1617 Willowbrooke Manors Ct
- 11502 Cedar Walk Dr Unit 186
- 1380 Willow Brook Cove Ct Unit 10
- 11640 Cedar Walk Dr
- 11652 Cedar Walk Dr Unit 151
- 11150 Yellowstone Dr
- 11100 Queensway Dr
- 11714 Summerwood Dr
- 6 Village Dr
- 86 Pebblebrook Ln
- 1840 Misty Moss Dr
- 1747 Russet Valley Dr Unit 63
- 11148 de Malle Dr
- 11741 Casa Grande Dr Unit G
- 4 Country Squire Ln
