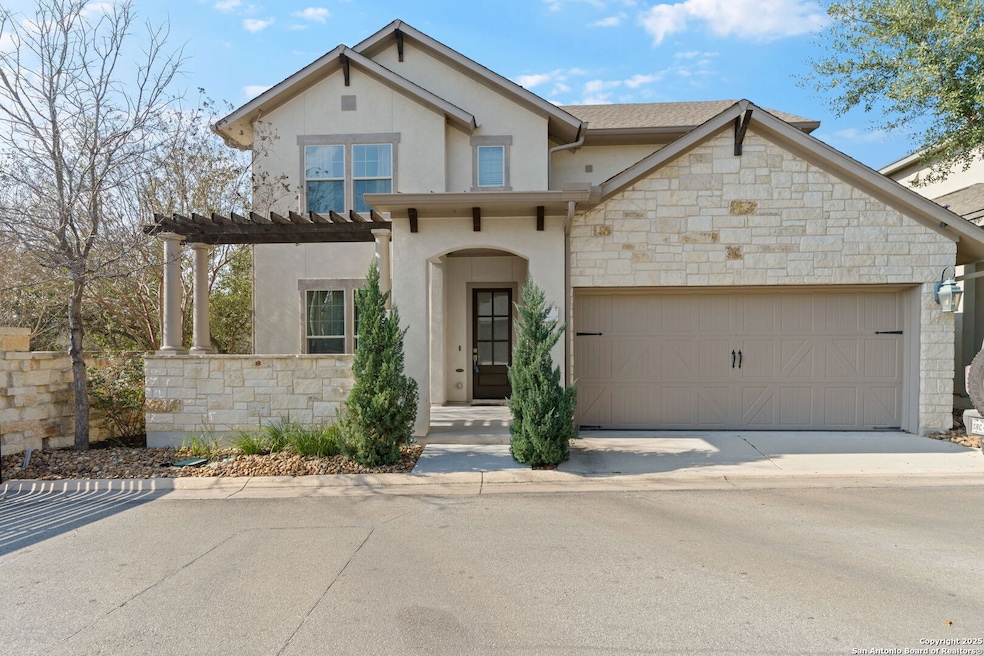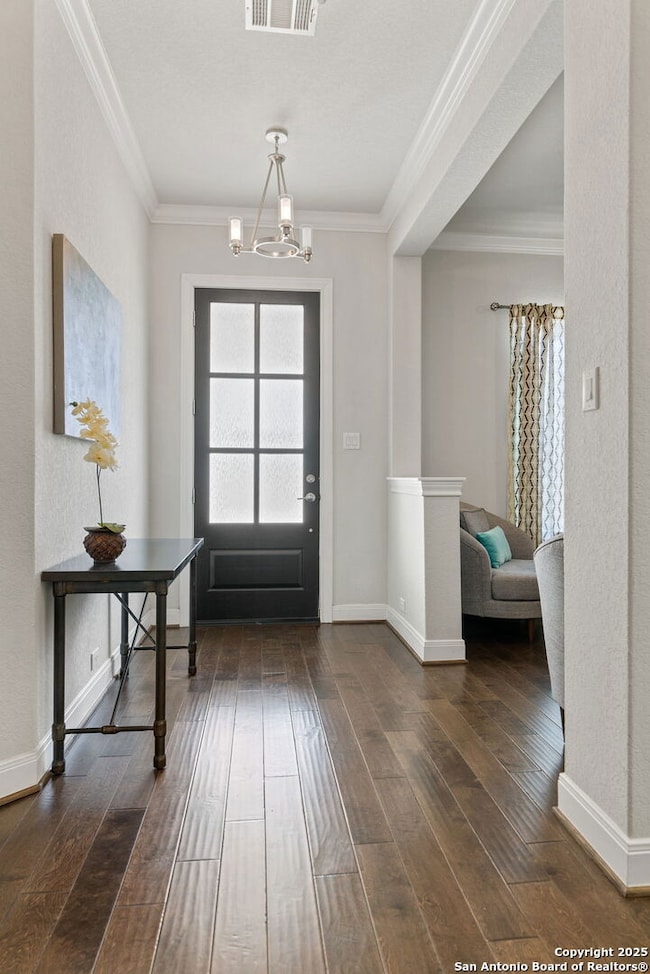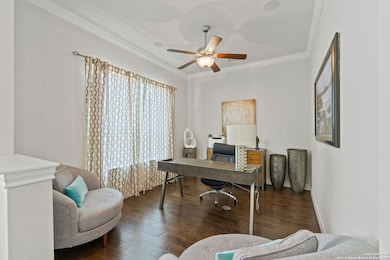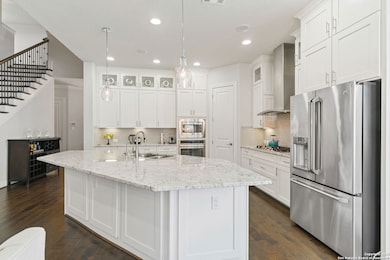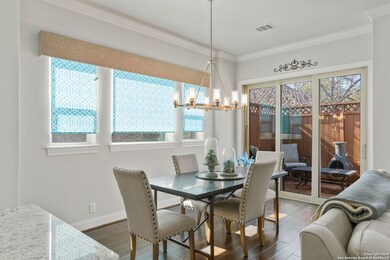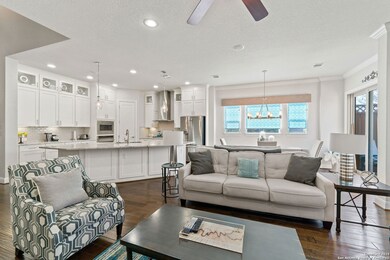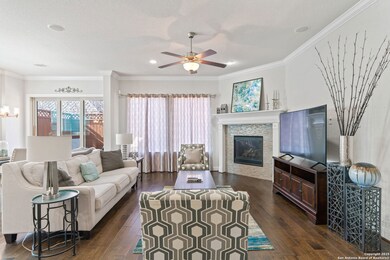11202 Vance Jackson Rd Unit 17 San Antonio, TX 78230
Vance Jackson NeighborhoodHighlights
- Wood Flooring
- Game Room
- Walk-In Closet
- Clark High School Rated A
- Walk-In Pantry
- Chandelier
About This Home
Fully furnished rental in The Enclave at Elm Creek! This stunning garden home with 4-bedrooms, 3.5-bathrooms offers an array of advantages with a spacious open-concept layout. The peaceful primary suite situated on the main level features a luxury bath with an inviting garden tub, double vanities, and walk-in closet. The gourmet kitchen promises many-a-great meal, with marvelous counters, and ample space. Relax in the expansive family room with a cozy fireplace or pick up a book and spend time in the study. Natural light floods this home, creating a bright and inviting atmosphere with seamless access to the back patio perfect for entertaining, and much more!! Welcome home!
Home Details
Home Type
- Single Family
Est. Annual Taxes
- $11,389
Year Built
- Built in 2016
Home Design
- Slab Foundation
- Metal Roof
- Masonry
- Stucco
Interior Spaces
- 2,542 Sq Ft Home
- 2-Story Property
- Ceiling Fan
- Chandelier
- Window Treatments
- Living Room with Fireplace
- Game Room
- Fire and Smoke Detector
Kitchen
- Walk-In Pantry
- Stove
- Dishwasher
Flooring
- Wood
- Carpet
Bedrooms and Bathrooms
- 4 Bedrooms
- Walk-In Closet
Laundry
- Laundry on main level
- Dryer
- Washer
Parking
- 2 Car Garage
- Garage Door Opener
Schools
- Howsman Elementary School
- Hobby Will Middle School
- Clark High School
Utilities
- Central Heating and Cooling System
- Heating System Uses Natural Gas
- Sewer Holding Tank
- Phone Available
- Cable TV Available
Community Details
- Built by David Weekly
- The Enclave At Elm Creek Bexar County Subdivision
Listing and Financial Details
- Assessor Parcel Number 171411000170
- Seller Concessions Not Offered
Map
Source: San Antonio Board of REALTORS®
MLS Number: 1841642
APN: 17141-100-0170
- 11202 Vance Jackson Rd
- 11158 Vance Jackson Rd
- 11158 Vance Jackson Rd Unit 12
- 11400 Mission Trace St
- 11105 Vance Jackson Rd
- 11402 Mission Trace St
- 11303 Vance Jackson Rd Unit H2
- 11303 Cottage Grove
- 11421 Mission Trace St
- 10526 Tioga Dr
- 3710 Big Meadows St
- 11425 Mission Trace St
- 4023 Goshen Pass St
- 23 Jackson Ct
- 4015 Ramsgate St
- 11707 Caprock St
- 3478 River Way
- 3624 Richwood Dr
- 11715 Pepper Tree St
- 3483 Wellsprings Dr
