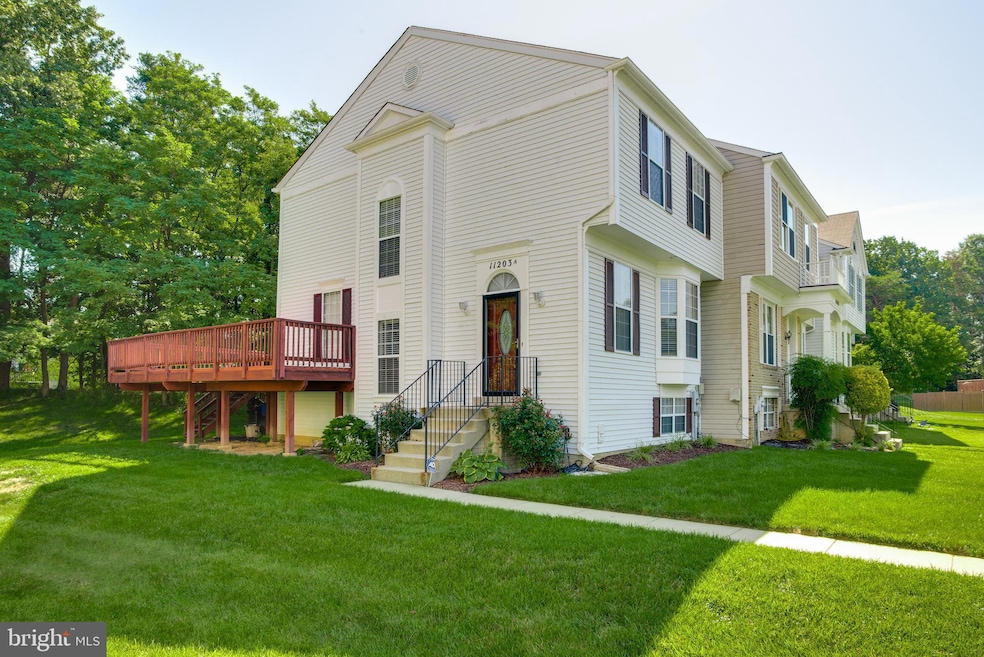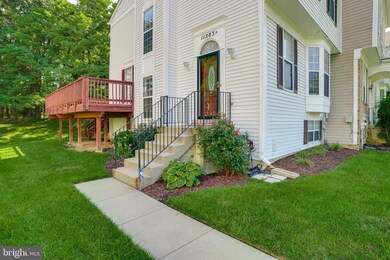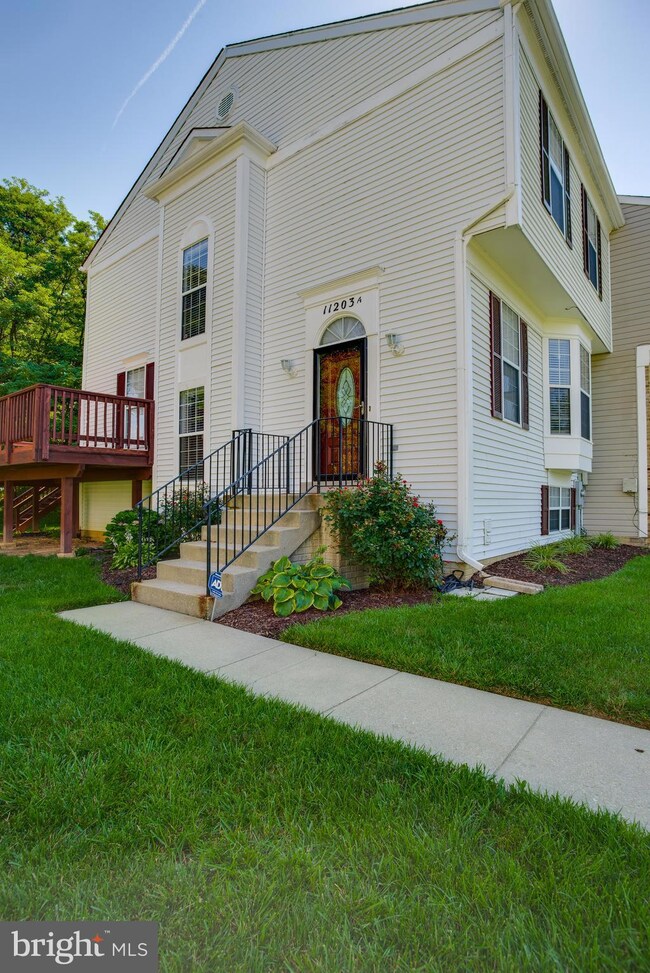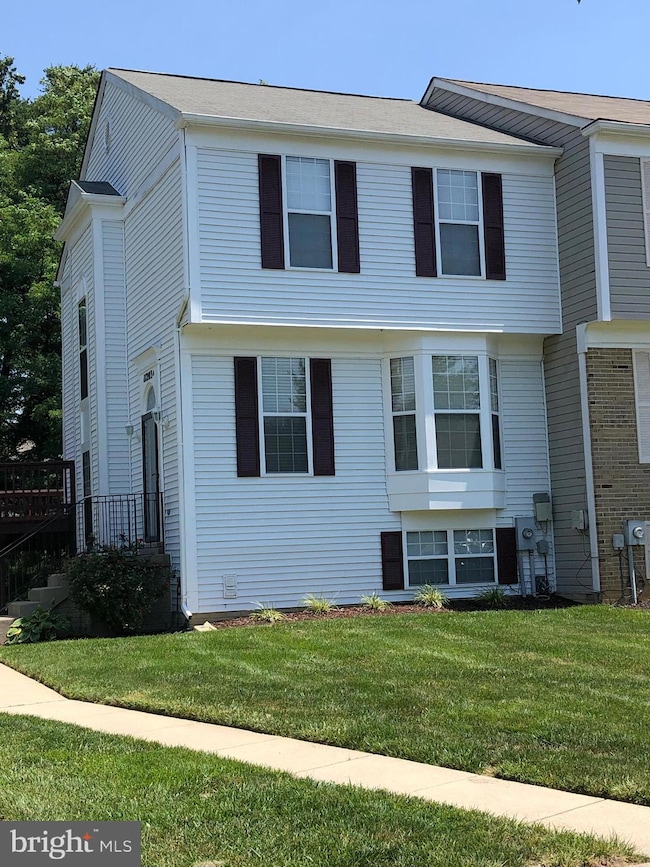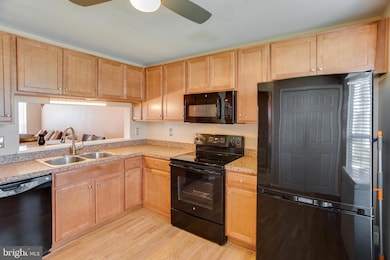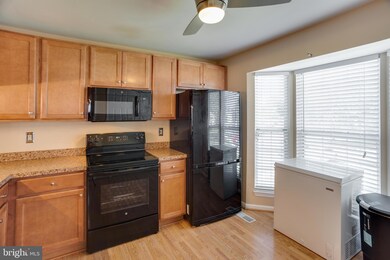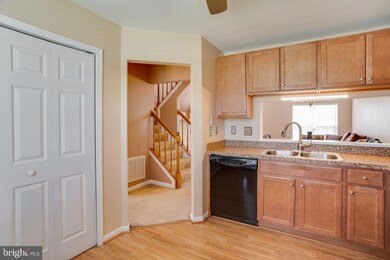
11203 Barnswallow Place Waldorf, MD 20603
Highlights
- Open Floorplan
- Deck
- Attic
- Colonial Architecture
- Wooded Lot
- Corner Lot
About This Home
As of June 2024Gorgeous End-Unit Townhome located in the Millbrook Subdivision. With three-levels of living space featuring 4 bedrooms, 3.5 full baths, kitchen, spacious dining/living room combo, a finished basement and a huge wrap-around deck, there's plenty of room for the whole family to enjoy. Updated kitchen with bay window, custom pantry, eat-in table space, modern appliances and ceiling fan for cooling off. Spacious Dining & Living room with a glass slider door leading to a large entertainment deck that backs to trees for lots of privacy. Upper level Master Bedroom features a custom walk-in closet, ceiling fan and an attached master bath with double sinks and a tub/shower combo with seating. Additional 2nd and 3rd bedrooms offer bright windows for natural lighting and custom made closets with great space. Updated hall/guest bathroom with a tub/shower combo and nice vanity with ample storage. Finished basement features a roomy Recreation/Game Room with a glass slider door to the backyard, a full bathroom, laundry area with a full size washer and dryer, storage/utility room space and a large 4th bedroom (or use as office space or exercise room) with windows and a large custom closet. Additional highlights to this charming home include updated bathrooms with sliding glass tub/shower door enclosures, comfort height toilets and vanities, newer appliances, updated kitchen cabinetry, custom-made closets throughout and cozy stairwell built-in window seats! Extensive landscaping offering great curb appeal! Situated in a family-friendly neighborhood with school bus drop off and pick up stops in the cul-de-sac entrance. Within walking distance of the Waldorf Marketplace Shopping Center boasting loads of shopping options to include Safeway, Starbucks, Walgreens, TGI Friday's, DSW, TJ Maxx & HomeGoods - just to name a few! Conveniently located to Saint Charles Mall/Town Center, Target, AMC Movie theater, major highways, military installations, restaurants, Charles Co walking/jogging/bike trails, dog parks, commuter bus lots plus more! This one won't last! It's simply a MUST SEE! (Ask about Moving-Sale furniture items!)
Townhouse Details
Home Type
- Townhome
Est. Annual Taxes
- $2,755
Year Built
- Built in 1990
Lot Details
- 3,255 Sq Ft Lot
- Landscaped
- Extensive Hardscape
- Wooded Lot
- Backs to Trees or Woods
- Property is in very good condition
HOA Fees
- $67 Monthly HOA Fees
Home Design
- Colonial Architecture
- Vinyl Siding
Interior Spaces
- Property has 3 Levels
- Open Floorplan
- Ceiling Fan
- Window Treatments
- Bay Window
- Window Screens
- Sliding Doors
- Entrance Foyer
- Family Room Off Kitchen
- Combination Dining and Living Room
- Game Room
- Storage Room
- Attic
Kitchen
- Eat-In Kitchen
- Stove
- Built-In Microwave
- Dishwasher
- Upgraded Countertops
- Disposal
Flooring
- Carpet
- Laminate
Bedrooms and Bathrooms
- En-Suite Primary Bedroom
- En-Suite Bathroom
- Walk-In Closet
Laundry
- Laundry Room
- Laundry on lower level
- Dryer
- Washer
Finished Basement
- Walk-Up Access
- Connecting Stairway
- Interior and Exterior Basement Entry
- Sump Pump
- Basement Windows
Home Security
Parking
- Paved Parking
- Off-Street Parking
- 2 Assigned Parking Spaces
Outdoor Features
- Deck
- Wrap Around Porch
Utilities
- Central Air
- Heat Pump System
- Electric Water Heater
Listing and Financial Details
- Tax Lot 87
- Assessor Parcel Number 0906193676
Community Details
Overview
- Millbrook HOA
- Millbrook Subdivision
Security
- Storm Doors
Similar Homes in Waldorf, MD
Home Values in the Area
Average Home Value in this Area
Property History
| Date | Event | Price | Change | Sq Ft Price |
|---|---|---|---|---|
| 06/27/2024 06/27/24 | Sold | $365,000 | 0.0% | $220 / Sq Ft |
| 05/26/2024 05/26/24 | For Sale | $365,000 | +30.4% | $220 / Sq Ft |
| 07/27/2020 07/27/20 | Sold | $280,000 | -1.8% | $161 / Sq Ft |
| 06/26/2020 06/26/20 | Price Changed | $285,000 | +7.6% | $164 / Sq Ft |
| 06/16/2020 06/16/20 | Pending | -- | -- | -- |
| 06/12/2020 06/12/20 | For Sale | $264,900 | -7.1% | $152 / Sq Ft |
| 08/30/2019 08/30/19 | Sold | $285,000 | 0.0% | $161 / Sq Ft |
| 07/14/2019 07/14/19 | Pending | -- | -- | -- |
| 06/28/2019 06/28/19 | For Sale | $285,000 | 0.0% | $161 / Sq Ft |
| 07/18/2014 07/18/14 | Rented | $1,700 | -5.6% | -- |
| 07/17/2014 07/17/14 | Under Contract | -- | -- | -- |
| 06/10/2014 06/10/14 | For Rent | $1,800 | -- | -- |
Tax History Compared to Growth
Agents Affiliated with this Home
-
Mylene Talavera Grossman

Seller's Agent in 2024
Mylene Talavera Grossman
Samson Properties
(240) 441-6941
1 in this area
37 Total Sales
-
MOTI SHIFERAW

Buyer's Agent in 2024
MOTI SHIFERAW
Keller Williams Capital Properties
(202) 569-4246
1 in this area
117 Total Sales
-
Donna Lacey

Seller's Agent in 2020
Donna Lacey
Century 21 New Millennium
(301) 399-5142
5 in this area
102 Total Sales
-
Danielle Scott

Buyer's Agent in 2020
Danielle Scott
Samson Properties
(240) 398-7266
1 in this area
33 Total Sales
-
Beverly Drewery

Seller's Agent in 2019
Beverly Drewery
Century 21 New Millennium
(240) 383-8065
10 in this area
76 Total Sales
-
Clarence Kyle
C
Buyer's Agent in 2019
Clarence Kyle
Samson Properties
(240) 416-3824
1 in this area
25 Total Sales
Map
Source: Bright MLS
MLS Number: MDCH203914
- 11201 Barnswallow Place
- 11316 Golden Eagle Place
- 11215 Heron Place
- 4223 Drake Ct
- 4201 Drake Ct
- 11275 Berry Rd
- Stirling Plan at Scotland Heights - Single-Family Homes
- Stirling II Plan at Scotland Heights - Single-Family Homes
- Newton II Plan at Scotland Heights - Single-Family Homes 40' Homesites
- Dalton Plan at Scotland Heights - Single-Family Homes 40' Homesites
- Dalton II Plan at Scotland Heights - Single-Family Homes 40' Homesites
- Oakley Plan at Scotland Heights - Single-Family Homes
- Oakley II Plan at Scotland Heights - Single-Family Homes
- Newton Plan at Scotland Heights - Single-Family Homes 40' Homesites
- Addison Plan at Scotland Heights - Single-Family Homes 50' Homesites
- 4096 Bluebird Dr
- 4089 Bluebird Dr
- 4085 Bluebird Dr
- 4071 Bluebird Dr
- 4061 Bluebird Dr
