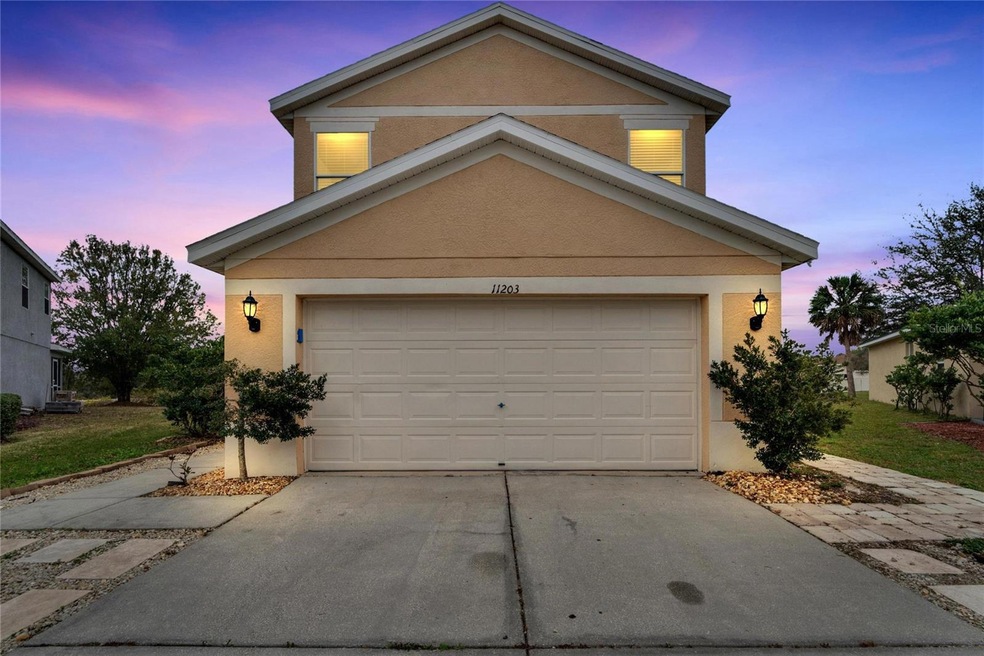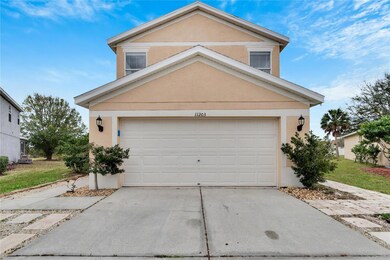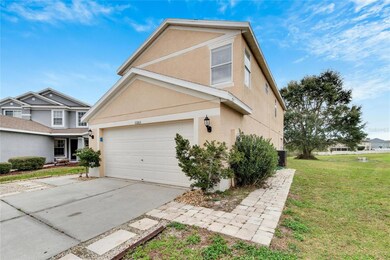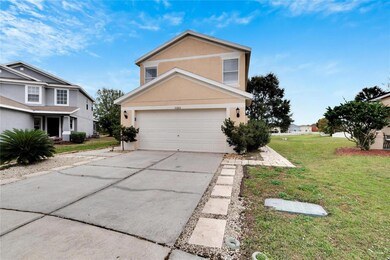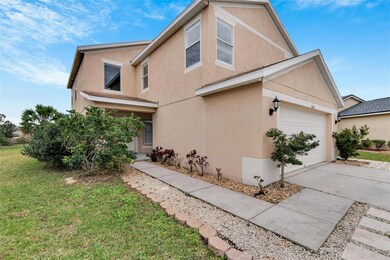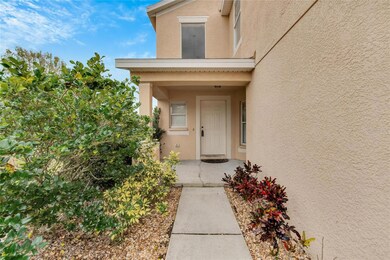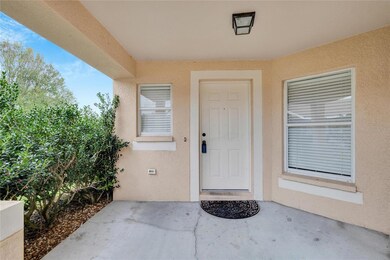
11203 Cocoa Beach Dr Riverview, FL 33569
Estimated Value: $347,000 - $384,648
Highlights
- Water Views
- Open Floorplan
- Contemporary Architecture
- Riverview High School Rated A-
- Deck
- Loft
About This Home
As of March 2024Space Overload!!! This 3 Bedrooms + Office/Den + LOFT, 3.5 Baths located on an oversized pie shaped lot is looking for its new owner. Nicely and quietly tucked away in on a cue de sac featuring new interior fresh paint, updated kitchen counters and cabinets. Downstairs as you walk in you will find the den/office to the right followed by the half bathroom right after which then leads into the living room, kitchen and laundry room area. The upstairs features 3 bedrooms, 3 full bathrooms and the loft with plenty of storage space around the home. The natural light around the home especially in the living and dining room area is beautiful. Plenty of space for family gatherings, parties, or just entertaining friends. The master bedroom offers much needed privacy with his and hers closets, a large master bathroom with a separate shower and a garden tub. Secondary Bedrooms are large and will accommodate your growing family. Enjoy the beautiful back yard with no back yard neighbors to have plenty of room to have fun and entertain. Rivercrest Community offers a great community pool, park, playground, fitness center, tennis and basketball courts and elementary school. This is conveniently located to nearby schools, Publix Plaza, shops, restaurants, entertainment, the St. Joseph's Hospital and new advent hospital being built, off highway 301 and I75 Interstate Nearby for a fast and easy commute to Brandon, Apollo Beach and Downtown Tampa, Beaches and Theme Parks. Come see this home today!
Last Agent to Sell the Property
KELLER WILLIAMS SUBURBAN TAMPA Brokerage Phone: 813-684-9500 License #3392347 Listed on: 01/30/2024

Home Details
Home Type
- Single Family
Est. Annual Taxes
- $4,406
Year Built
- Built in 2006
Lot Details
- 6,084 Sq Ft Lot
- Cul-De-Sac
- Street terminates at a dead end
- Southeast Facing Home
- Oversized Lot
- Landscaped with Trees
- Property is zoned PD
HOA Fees
- $13 Monthly HOA Fees
Parking
- 2 Car Attached Garage
Property Views
- Water
- Woods
Home Design
- Contemporary Architecture
- Bi-Level Home
- Slab Foundation
- Shingle Roof
- Block Exterior
- Stucco
Interior Spaces
- 2,203 Sq Ft Home
- Open Floorplan
- Ceiling Fan
- Blinds
- Sliding Doors
- Combination Dining and Living Room
- Den
- Loft
- Inside Utility
- Laundry in unit
- Fire and Smoke Detector
Kitchen
- Range
- Dishwasher
- Disposal
Flooring
- Carpet
- Ceramic Tile
- Vinyl
Bedrooms and Bathrooms
- 3 Bedrooms
Outdoor Features
- Deck
- Covered patio or porch
Schools
- Sessums Elementary School
- Rodgers Middle School
- Riverview High School
Utilities
- Central Air
- Heating Available
- Electric Water Heater
- High Speed Internet
- Cable TV Available
Listing and Financial Details
- Visit Down Payment Resource Website
- Legal Lot and Block 70 / 21
- Assessor Parcel Number U-28-30-20-78A-000021-00070.0
- $1,293 per year additional tax assessments
Community Details
Overview
- Association fees include pool
- Ky Martin Association, Phone Number (813) 671-2200
- Rivercrest Ph 02 Subdivision
- The community has rules related to deed restrictions
Recreation
- Tennis Courts
- Community Playground
- Community Pool
- Park
Ownership History
Purchase Details
Home Financials for this Owner
Home Financials are based on the most recent Mortgage that was taken out on this home.Purchase Details
Home Financials for this Owner
Home Financials are based on the most recent Mortgage that was taken out on this home.Purchase Details
Purchase Details
Purchase Details
Home Financials for this Owner
Home Financials are based on the most recent Mortgage that was taken out on this home.Similar Homes in Riverview, FL
Home Values in the Area
Average Home Value in this Area
Purchase History
| Date | Buyer | Sale Price | Title Company |
|---|---|---|---|
| Newton Sylvia Lorraine | $355,000 | Fidelity National Title Of Flo | |
| Hernandez Ariel | $211,000 | Taton Title Services Llc | |
| Tavlan Bulent | $109,100 | None Available | |
| Whitburn Llc | $4,700 | None Available | |
| Ally Basheer | $205,900 | Rivercrest Title Llc |
Mortgage History
| Date | Status | Borrower | Loan Amount |
|---|---|---|---|
| Open | Newton Sylvia Lorraine | $190,000 | |
| Previous Owner | Hernandez Ariel | $207,178 | |
| Previous Owner | Ally Basheer | $235,000 | |
| Previous Owner | Ally Basheer | $195,550 |
Property History
| Date | Event | Price | Change | Sq Ft Price |
|---|---|---|---|---|
| 03/28/2024 03/28/24 | Sold | $355,000 | 0.0% | $161 / Sq Ft |
| 02/22/2024 02/22/24 | Pending | -- | -- | -- |
| 02/16/2024 02/16/24 | Price Changed | $355,000 | -2.7% | $161 / Sq Ft |
| 01/30/2024 01/30/24 | For Sale | $365,000 | +73.0% | $166 / Sq Ft |
| 08/31/2017 08/31/17 | Off Market | $211,000 | -- | -- |
| 05/31/2017 05/31/17 | Sold | $211,000 | +0.5% | $96 / Sq Ft |
| 05/08/2017 05/08/17 | Pending | -- | -- | -- |
| 03/24/2017 03/24/17 | For Sale | $209,900 | -- | $95 / Sq Ft |
Tax History Compared to Growth
Tax History
| Year | Tax Paid | Tax Assessment Tax Assessment Total Assessment is a certain percentage of the fair market value that is determined by local assessors to be the total taxable value of land and additions on the property. | Land | Improvement |
|---|---|---|---|---|
| 2024 | $4,564 | $210,019 | -- | -- |
| 2023 | $4,590 | $203,902 | $0 | $0 |
| 2022 | $4,721 | $197,963 | $0 | $0 |
| 2021 | $4,739 | $192,197 | $0 | $0 |
| 2020 | $4,650 | $189,543 | $0 | $0 |
| 2019 | $4,547 | $185,282 | $42,399 | $142,883 |
| 2018 | $4,567 | $184,012 | $0 | $0 |
| 2017 | $4,778 | $157,608 | $0 | $0 |
| 2016 | $4,535 | $151,252 | $0 | $0 |
| 2015 | $4,657 | $154,658 | $0 | $0 |
| 2014 | -- | $141,007 | $0 | $0 |
| 2013 | -- | $114,059 | $0 | $0 |
Agents Affiliated with this Home
-
Victoria Escobar

Seller's Agent in 2024
Victoria Escobar
KELLER WILLIAMS SUBURBAN TAMPA
(813) 270-8298
12 in this area
134 Total Sales
-
Sharonda Lawrence
S
Buyer's Agent in 2024
Sharonda Lawrence
ASCENSION REALTY INTERNATIONAL
(877) 277-8808
1 in this area
33 Total Sales
-
Tayfun Apaydin

Seller's Agent in 2017
Tayfun Apaydin
TAMPABAY4U.COM
(813) 764-8101
5 in this area
18 Total Sales
-
Rachel Haman

Buyer's Agent in 2017
Rachel Haman
AGILE GROUP REALTY
(813) 230-6837
53 Total Sales
Map
Source: Stellar MLS
MLS Number: T3499664
APN: U-28-30-20-78A-000021-00070.0
- 11314 Cocoa Beach Dr
- 11363 Cocoa Beach Dr
- 11121 Running Pine Dr
- 11118 Running Pine Dr
- 11448 Bay Gardens Loop
- 11318 Laurel Brook Ct
- 11136 Hartford Fern Dr
- 10401 Lakeside Vista Dr
- 10970 El Toro Dr
- 0 Balm Riverview Rd Unit MFRT3468623
- 10914 Yucatan Ave
- 11302 Crane Lake Ct
- 10982 El Toro Dr
- 11132 Creek Haven Dr
- 11415 Bright Star Ln
- 11420 Bridge Pine Dr
- 10810 Moss Island Dr
- 11412 Bridge Pine Dr
- 11616 Crest Creek Dr
- 10826 El Paso Dr
- 11203 Cocoa Beach Dr
- 11201 Cocoa Beach Dr
- 11205 Cocoa Beach Dr
- 11207 Cocoa Beach Dr
- 11202 Cocoa Beach Dr
- 11209 Cocoa Beach Dr
- 11204 Cocoa Beach Dr
- 11211 Cocoa Beach Dr
- 11206 Cocoa Beach Dr
- 11321 Coconut Island Dr
- 11319 Coconut Island Dr
- 11323 Coconut Island Dr
- 11208 Cocoa Beach Dr
- 11210 Cocoa Beach Dr
- 11325 Coconut Island Dr
- 11213 Cocoa Beach Dr
- 11212 Cocoa Beach Dr
- 11315 Coconut Island Dr
- 11327 Coconut Island Dr
- 11214 Cocoa Beach Dr
