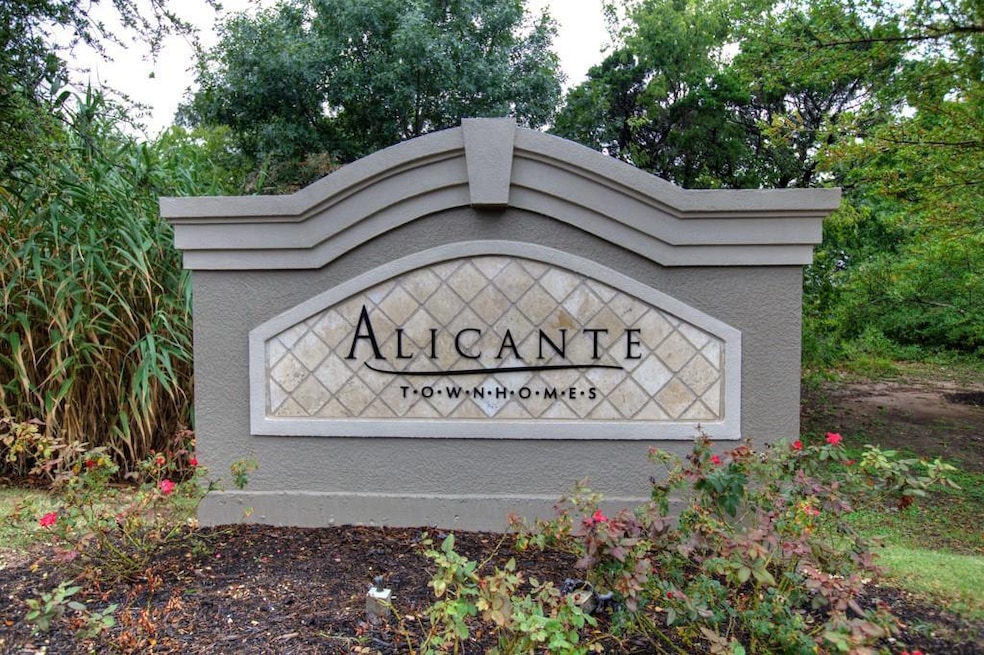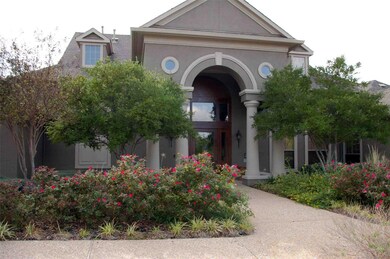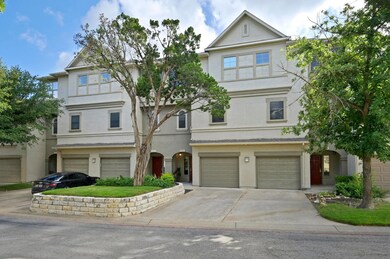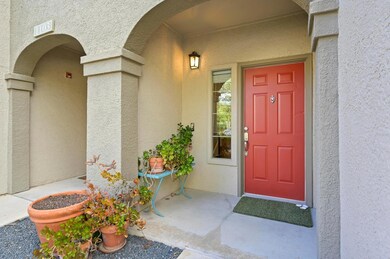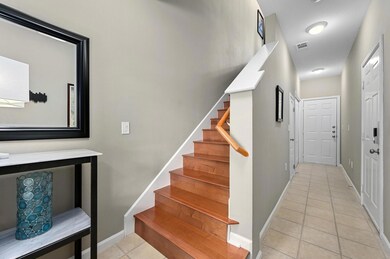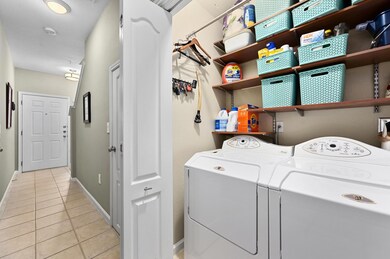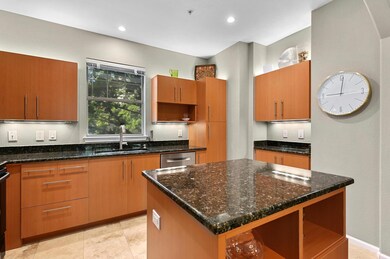11203 Ranch Road 2222 Unit 1104 Austin, TX 78730
Four Points NeighborhoodHighlights
- Fitness Center
- In Ground Pool
- Gated Community
- River Place Elementary School Rated A
- Two Primary Bedrooms
- View of Trees or Woods
About This Home
Welcome to your sanctuary in the Alicante Townhome Community!
Alicante Townhomes is a premier gated community with mature trees. Four Points-NW Austin location with exemplary schools. Near Lake Austin & Travis. This beautifully kept and updated, 2-bedroom, 2.5-bath, 2-car garage condo spans 1,398 square feet per plan of open living space. It is ready for you to move in and enjoy. Townhome has custom paint colors. Upgraded dual zone AC, plumbing fixtures. 1st Foor - Utility w/ washer-dryer, storage, 2-car tandem garage. 2nd Floor - Beautiful hardwood floors in living, dining and tile in kitchen, 1/2 bath, upper deck. French door refrig, double oven w/ air fry, under/over counter lighting. 3rd Floor - 2 primary bedroom suites, each featuring its own bathroom. One bath w/ large garden tub, the other w/ shower stall. Also, a built-in office nook. The community is not only pet-friendly but also has many amenities, including a resort-style pool, relaxing hot tub, and two convenient dog parks. You’ll appreciate the convenience of Spectrum cable, high-speed internet, and trash service all included. Stay fit with a 24/7 fitness center and host gatherings in the clubhouse. Plus, you’ll have effortless access to shopping, dining, and entertainment options like Target, HEB, The Oasis, Oz Tap House, and a Movie Theater, making this a sought-after location. Come visit this stunning home today and see for yourself!
Cat or dog ok, ( 1 pet) $350.00 one time fee. non refundable
Listing Agent
Moreland Properties Brokerage Phone: (512) 263-3282 License #0507362 Listed on: 08/14/2025

Townhouse Details
Home Type
- Townhome
Est. Annual Taxes
- $5,126
Year Built
- Built in 2002 | Remodeled
Lot Details
- West Facing Home
- Private Entrance
- Security Fence
- Gated Home
- Wrought Iron Fence
- Perimeter Fence
- Level Lot
- Many Trees
Parking
- 2 Car Garage
- Common or Shared Parking
- Front Facing Garage
- Tandem Parking
- Single Garage Door
- Garage Door Opener
- Driveway
- Additional Parking
Property Views
- Woods
- Garden
- Park or Greenbelt
- Neighborhood
Home Design
- Asphalt Roof
- Stucco
Interior Spaces
- 1,398 Sq Ft Home
- 3-Story Property
- Open Floorplan
- Ceiling Fan
- Blinds
- Security Lights
Kitchen
- Microwave
- Dishwasher
- Kitchen Island
- Granite Countertops
- Disposal
Flooring
- Wood
- Carpet
- Tile
Bedrooms and Bathrooms
- 2 Bedrooms
- Double Master Bedroom
- Walk-In Closet
- Two Primary Bathrooms
- Soaking Tub
- Garden Bath
- Separate Shower
Laundry
- Dryer
- Washer
Pool
- In Ground Pool
- Heated Spa
- In Ground Spa
- Outdoor Pool
Outdoor Features
- Balcony
- Covered Patio or Porch
Schools
- River Place Elementary School
- Four Points Middle School
- Vandegrift High School
Utilities
- Zoned Heating and Cooling
- Underground Utilities
- Municipal Utilities District Water
- High Speed Internet
- Cable TV Available
Listing and Financial Details
- Security Deposit $2,295
- Tenant pays for all utilities, electricity, gas, hot water, sewer, water
- The owner pays for association fees
- 12 Month Lease Term
- $60 Application Fee
- Assessor Parcel Number 11203 Ranch Road 2222 unit 1104 Austin Tx 78730
Community Details
Overview
- Property has a Home Owners Association
- 154 Units
- Alicante Subdivision
- Lock-and-Leave Community
Amenities
- Community Barbecue Grill
- Picnic Area
- Courtyard
- Common Area
- Recycling
- Clubhouse
- Meeting Room
- Community Mailbox
Recreation
- Fitness Center
- Community Pool
- Dog Park
Pet Policy
- Pet Amenities
- Dogs and Cats Allowed
Security
- Resident Manager or Management On Site
- Controlled Access
- Gated Community
- Fire and Smoke Detector
- Fire Sprinkler System
- Fire Escape
- Firewall
Map
Source: Unlock MLS (Austin Board of REALTORS®)
MLS Number: 3338657
APN: 710808
- 11203 Ranch Road 2222 Unit 107
- 11203 Ranch Road 2222 Unit 1406
- 11203 Ranch Road 2222 Unit 1105
- 11203 Ranch Road 2222 Unit 1001
- 11203 Ranch Road 2222 Unit 906
- 11203 Ranch Road 2222 Unit 106
- 11203 Ranch Road 2222 Unit 2305
- 7006 Cut Plains Trail
- 7109 Cut Plains Trail
- 11003 Cut Plains Loop
- 11125 Zimmerman Ln
- 11112 Zimmerman Ln Unit 24
- 7807 Ryans Way
- 7906 Ryans Way
- 12001 Vista Parke Dr Unit 702
- 12001 Vista Parke Dr Unit 903
- 12001 Vista Parke Dr Unit 1402
- 12001 Vista Parke Dr Unit 102
- 12001 Vista Parke Dr Unit 504
- 5724 Brittlyns Ct
- 11203 Ranch Road 2222 Unit 305
- 11203 Ranch Road 2222 Unit 905
- 11203 Ranch Road 2222 Unit 1504
- 11203 Ranch Road 2222 Unit 901
- 11203 Ranch Road 2222 Unit 2203
- 11203 Ranch Road 2222 Unit 1001
- 11203 Ranch To Market Rd 2222
- 11210 Ranch Road 2222
- 6701 Fm 620 N
- 11015 Four Points Dr
- 7655 N Ranch Road 620
- 7109 Cut Plains Trail
- 12001 Vista Parke Dr Unit 504
- 12001 Vista Parke Dr Unit 703
- 10301 Farm-To-market Rd 2222 Rd
- 8021 N Fm 620 Rd
- 5407 Merrywing Cir
- 8225 N Fm 620 Rd
- 9415 Mcneil Dr
- 13240 Villa Montana Way
