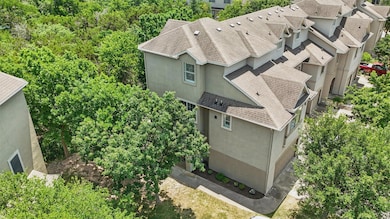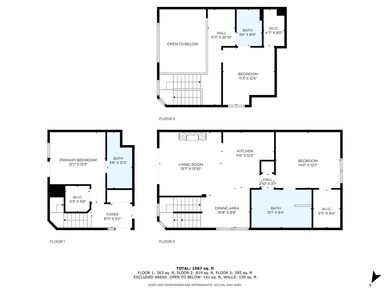
11203 Ranch Road 2222 Unit 1501 Austin, TX 78730
Four Points NeighborhoodEstimated payment $3,166/month
Highlights
- Fitness Center
- Two Primary Bedrooms
- View of Trees or Woods
- River Place Elementary School Rated A
- Gated Community
- Open Floorplan
About This Home
A bright end-unit home backing to greenspace with space and versatility, has 3 bedrooms, 3 bathrooms, and a 2-car garage. Centrally located in Austin, it offers easy access to downtown, the University of Texas, Concordia, the Domain, and the Galleria. Each bedroom includes its own bathroom and walk-in closet, providing ultimate privacy. The open area seamlessly integrates the kitchen, living room, and dining space, flooded with natural light from large windows. Enjoy the tranquility of the wooded and green space from the patio off the first-floor bedroom or the balcony from the living room. This home has granite countertops, two updated bathrooms, wooden shutters throughout, vinyl wood and tile floors, and updated stainless-steel appliances. The heating and cooling units, water heater, and garage door have all been replaced for your peace of mind and convenience. Don't miss out on this exceptional opportunity! HOA dues include gated community, high-speed internet, basic cable, trash, sewer, lawn mowing, pool, fitness center, dog park, and a clubhouse.
Listing Agent
Sky Realty Brokerage Phone: 303-882-2439 License #0753546 Listed on: 05/21/2025

Property Details
Home Type
- Condominium
Est. Annual Taxes
- $7,943
Year Built
- Built in 2002
Lot Details
- Northwest Facing Home
- Landscaped
- Mature Trees
- Wooded Lot
HOA Fees
- $461 Monthly HOA Fees
Parking
- 2 Car Garage
- Front Facing Garage
- Garage Door Opener
- Driveway
Home Design
- Slab Foundation
- Shingle Roof
- Asphalt Roof
- Stucco
Interior Spaces
- 1,499 Sq Ft Home
- 3-Story Property
- Open Floorplan
- Built-In Features
- Bookcases
- Crown Molding
- Cathedral Ceiling
- Ceiling Fan
- Track Lighting
- Fireplace With Glass Doors
- Gas Log Fireplace
- Tinted Windows
- Shutters
- Solar Screens
- Window Screens
- Living Room with Fireplace
- Dining Room
- Views of Woods
Kitchen
- Open to Family Room
- Electric Oven
- Electric Range
- Free-Standing Range
- Microwave
- Plumbed For Ice Maker
- Stainless Steel Appliances
- Granite Countertops
- Quartz Countertops
Flooring
- Wood
- Marble
Bedrooms and Bathrooms
- 3 Bedrooms | 1 Main Level Bedroom
- Double Master Bedroom
- Walk-In Closet
- 3 Full Bathrooms
- Double Vanity
- Soaking Tub
- Garden Bath
- Separate Shower
Home Security
- Security System Owned
- Smart Thermostat
Eco-Friendly Details
- Energy-Efficient Thermostat
Outdoor Features
- Balcony
- Patio
- Front Porch
Schools
- River Place Elementary School
- Four Points Middle School
- Vandegrift High School
Utilities
- Central Heating and Cooling System
- Underground Utilities
- Natural Gas Connected
- Electric Water Heater
- High Speed Internet
- Phone Available
- Cable TV Available
Listing and Financial Details
- Assessor Parcel Number 01543004550000
Community Details
Overview
- Association fees include cable TV, common area maintenance, internet, sewer, trash
- Alicante HOA
- Alicante Condo Twnhms Amd Subdivision
- Lock-and-Leave Community
Amenities
- Common Area
- Clubhouse
- Community Mailbox
Recreation
- Fitness Center
- Community Pool
- Dog Park
Security
- Controlled Access
- Gated Community
- Fire and Smoke Detector
- Fire Sprinkler System
Map
Home Values in the Area
Average Home Value in this Area
Tax History
| Year | Tax Paid | Tax Assessment Tax Assessment Total Assessment is a certain percentage of the fair market value that is determined by local assessors to be the total taxable value of land and additions on the property. | Land | Improvement |
|---|---|---|---|---|
| 2025 | $8,174 | $321,528 | $54,036 | $267,492 |
| 2023 | $8,174 | $449,346 | $54,036 | $395,310 |
| 2022 | $9,745 | $432,543 | $54,036 | $378,507 |
| 2021 | $6,668 | $271,961 | $54,036 | $217,925 |
| 2020 | $6,118 | $248,649 | $54,036 | $194,613 |
| 2018 | $6,128 | $241,827 | $54,036 | $187,791 |
| 2017 | $5,628 | $220,715 | $54,036 | $166,679 |
| 2016 | $5,227 | $204,976 | $54,036 | $157,716 |
| 2015 | $4,094 | $186,342 | $54,036 | $142,941 |
| 2014 | $4,094 | $169,402 | $0 | $0 |
Property History
| Date | Event | Price | Change | Sq Ft Price |
|---|---|---|---|---|
| 08/05/2025 08/05/25 | Price Changed | $375,000 | -3.8% | $250 / Sq Ft |
| 05/21/2025 05/21/25 | For Sale | $390,000 | +63.2% | $260 / Sq Ft |
| 05/29/2014 05/29/14 | Sold | -- | -- | -- |
| 05/12/2014 05/12/14 | Pending | -- | -- | -- |
| 04/03/2014 04/03/14 | Price Changed | $239,000 | -3.6% | $148 / Sq Ft |
| 03/13/2014 03/13/14 | For Sale | $247,900 | -- | $153 / Sq Ft |
Purchase History
| Date | Type | Sale Price | Title Company |
|---|---|---|---|
| Interfamily Deed Transfer | -- | None Available | |
| Vendors Lien | -- | None Available | |
| Vendors Lien | -- | Reliant Title Agency Llc | |
| Condominium Deed | -- | Fidelity National Title |
Mortgage History
| Date | Status | Loan Amount | Loan Type |
|---|---|---|---|
| Open | $179,800 | New Conventional | |
| Previous Owner | $129,600 | New Conventional |
Similar Homes in Austin, TX
Source: Unlock MLS (Austin Board of REALTORS®)
MLS Number: 6426588
APN: 710861
- 11203 Ranch Road 2222 Unit 1105
- 11203 Ranch Road 2222 Unit 1304
- 10915 Hidden Caves Way
- 7006 Cut Plains Trail
- 7109 Cut Plains Trail
- 11003 Cut Plains Loop
- 10601 Twisted Elm Dr
- 11125 Zimmerman Ln
- 6201 River Place Blvd Unit 4
- 12001 Vista Parke Dr Unit 702
- 12001 Vista Parke Dr Unit 406
- 12001 Vista Parke Dr Unit 1002
- 5724 Brittlyns Ct
- 6101 Adhara Pass
- 6010 Adhara Pass
- 10108 Epsilon Way
- 10103 Milky Way Dr
- 10105 Milky Way Dr
- Aspen Plan at Milky Way at River Place
- Antonio Plan at Milky Way at River Place
- 11203 Ranch Road 2222 Unit 305
- 11203 Ranch Road 2222 Unit 1302
- 11203 Ranch Road 2222 Unit 1502
- 11203 Ranch Road 2222 Unit 1504
- 11203 Ranch To Market Rd 2222
- 11203 Ranch To Market Road 2222 Unit 1104
- 11210 Ranch Road 2222
- 6701 Fm 620 N
- 11015 Four Points Dr
- 10915 Hidden Caves Way Unit A
- 10911 Hidden Caves Way
- 7655 N Ranch Road 620
- 6201 River Place Blvd Unit 10
- 7807 Ryans Way Unit 8
- 12001 Vista Parke Dr Unit 604
- 12001 Vista Parke Dr Unit 1002
- 12001 Vista Parke Dr Unit 101
- 10301 Farm-To-market Rd 2222 Rd
- 6507 River Place Blvd
- 8021 N Fm 620 Rd






