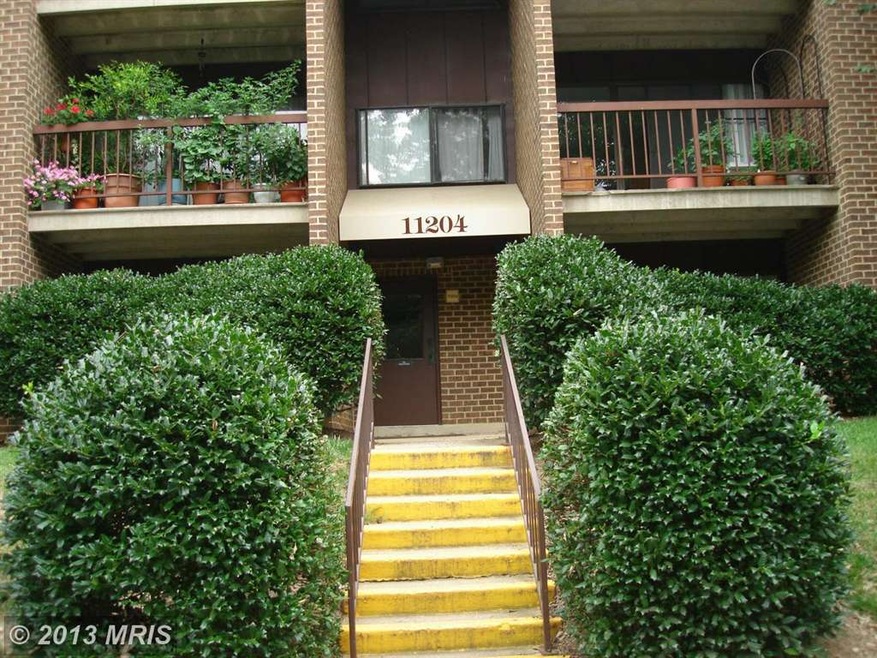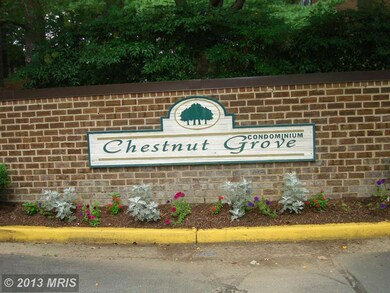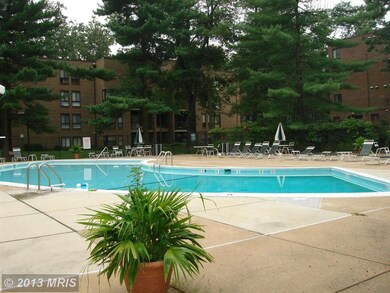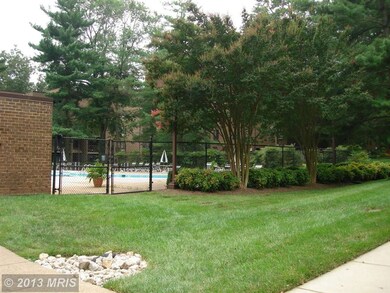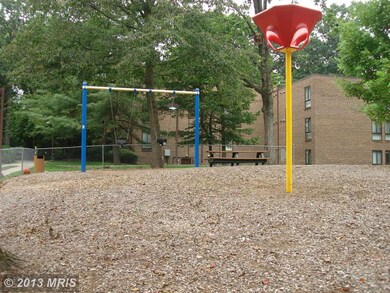
Chestnut Grove Condominiums 11204 Chestnut Grove Square Unit 3 Reston, VA 20190
Tall Oaks/Uplands NeighborhoodHighlights
- Colonial Architecture
- Traditional Floor Plan
- Upgraded Countertops
- Sunrise Valley Elementary Rated A
- Main Floor Bedroom
- Community Pool
About This Home
As of October 2013METRO is Coming! New neutral carpet & most rooms freshly painted. Updated kitchen with maple cabinets & corian countertops; washer/dryer one year young. Large breakfast area space. Separate dining room. Living room with sliding glass door to the private patio. Some updates in bathrooms. Master bdrm with half-bath & large walk-in closet. Shows beautifully. Lots of visitor parking & 1 assigned
Property Details
Home Type
- Condominium
Est. Annual Taxes
- $1,974
Year Built
- Built in 1972
HOA Fees
Home Design
- Colonial Architecture
- Brick Exterior Construction
Interior Spaces
- 1,070 Sq Ft Home
- Property has 1 Level
- Traditional Floor Plan
- Ceiling Fan
- Window Treatments
- Living Room
- Dining Room
Kitchen
- Breakfast Room
- Eat-In Kitchen
- Electric Oven or Range
- Microwave
- Dishwasher
- Upgraded Countertops
- Disposal
Bedrooms and Bathrooms
- 2 Main Level Bedrooms
- En-Suite Bathroom
Laundry
- Laundry Room
- Stacked Washer and Dryer
Parking
- Parking Space Number Location: 511
- Parking Space Conveys
- 1 Assigned Parking Space
Utilities
- Forced Air Heating and Cooling System
- Radiant Heating System
- Vented Exhaust Fan
- Natural Gas Water Heater
Additional Features
- Patio
- Property is in very good condition
Listing and Financial Details
- Assessor Parcel Number 17-4-22- -3
Community Details
Overview
- Association fees include air conditioning, common area maintenance, electricity, gas, heat, reserve funds, sewer, snow removal, taxes, water
- Low-Rise Condominium
- Chestnut Grove Community
- The community has rules related to recreational equipment, alterations or architectural changes, commercial vehicles not allowed, parking rules, no recreational vehicles, boats or trailers
Amenities
- Common Area
Recreation
- Community Basketball Court
- Community Playground
- Jogging Path
Ownership History
Purchase Details
Home Financials for this Owner
Home Financials are based on the most recent Mortgage that was taken out on this home.Purchase Details
Home Financials for this Owner
Home Financials are based on the most recent Mortgage that was taken out on this home.Purchase Details
Home Financials for this Owner
Home Financials are based on the most recent Mortgage that was taken out on this home.Purchase Details
Similar Homes in Reston, VA
Home Values in the Area
Average Home Value in this Area
Purchase History
| Date | Type | Sale Price | Title Company |
|---|---|---|---|
| Deed | $246,000 | Federal Title & Escrow Co | |
| Warranty Deed | $259,000 | -- | |
| Deed | $62,277 | -- | |
| Foreclosure Deed | $56,836 | -- |
Mortgage History
| Date | Status | Loan Amount | Loan Type |
|---|---|---|---|
| Open | $75,000 | New Conventional | |
| Previous Owner | $194,250 | New Conventional | |
| Previous Owner | $61,777 | No Value Available |
Property History
| Date | Event | Price | Change | Sq Ft Price |
|---|---|---|---|---|
| 01/20/2016 01/20/16 | Rented | $1,525 | 0.0% | -- |
| 01/20/2016 01/20/16 | Under Contract | -- | -- | -- |
| 10/09/2015 10/09/15 | For Rent | $1,525 | +1.7% | -- |
| 11/08/2013 11/08/13 | Rented | $1,500 | -99.4% | -- |
| 11/05/2013 11/05/13 | Under Contract | -- | -- | -- |
| 10/23/2013 10/23/13 | Sold | $259,000 | 0.0% | $242 / Sq Ft |
| 10/12/2013 10/12/13 | For Rent | $1,500 | 0.0% | -- |
| 09/17/2013 09/17/13 | Pending | -- | -- | -- |
| 09/16/2013 09/16/13 | For Sale | $259,000 | -- | $242 / Sq Ft |
Tax History Compared to Growth
Tax History
| Year | Tax Paid | Tax Assessment Tax Assessment Total Assessment is a certain percentage of the fair market value that is determined by local assessors to be the total taxable value of land and additions on the property. | Land | Improvement |
|---|---|---|---|---|
| 2024 | $3,218 | $266,960 | $53,000 | $213,960 |
| 2023 | $2,879 | $244,920 | $49,000 | $195,920 |
| 2022 | $2,916 | $244,920 | $49,000 | $195,920 |
| 2021 | $2,669 | $218,680 | $44,000 | $174,680 |
| 2020 | $2,563 | $208,270 | $42,000 | $166,270 |
| 2019 | $2,563 | $208,270 | $42,000 | $166,270 |
| 2018 | $2,337 | $203,210 | $41,000 | $162,210 |
| 2017 | $2,639 | $218,420 | $44,000 | $174,420 |
| 2016 | $2,528 | $209,710 | $42,000 | $167,710 |
| 2015 | $2,714 | $233,340 | $47,000 | $186,340 |
| 2014 | $2,532 | $218,150 | $44,000 | $174,150 |
Agents Affiliated with this Home
-

Seller's Agent in 2016
Diane Lewis
Washington Fine Properties
(703) 973-7001
1 in this area
125 Total Sales
-
D
Buyer's Agent in 2016
Diane & Nick Trentacoste
Weichert Corporate
-

Seller's Agent in 2013
Fran Rudd
Century 21 Redwood Realty
(703) 980-2572
90 Total Sales
-

Seller's Agent in 2013
Debbie Menzer
Weichert Corporate
(703) 282-5858
32 Total Sales
-
C
Buyer's Agent in 2013
Cynthia Reddersen
BHHS PenFed (actual)
About Chestnut Grove Condominiums
Map
Source: Bright MLS
MLS Number: 1003719250
APN: 0174-22-0003
- 11212 Chestnut Grove Square Unit 313
- 11216 Chestnut Grove Square Unit 10
- 11204 Chestnut Grove Square Unit 206
- 11224 Chestnut Grove Square Unit 228
- 11260 Chestnut Grove Square Unit 338
- 1646 Parkcrest Cir Unit 1D/200
- 1665 Parkcrest Cir Unit 301
- 1645 Parkcrest Cir Unit 7D/200
- 1643 Parkcrest Cir Unit 7C/101
- 11205 Wedge Dr
- 1820 Reston Row Plaza Unit 1604
- 1633 Parkcrest Cir Unit 100
- 1675 Bandit Loop Unit 103B
- 1675 Bandit Loop Unit 202B
- 1669 Bandit Loop Unit 101A
- 1669 Bandit Loop Unit 107A
- 11559 Links Dr
- 11200 Reston Station Blvd Unit 508
- 11515 Links Dr
- 11237 Beaker St
