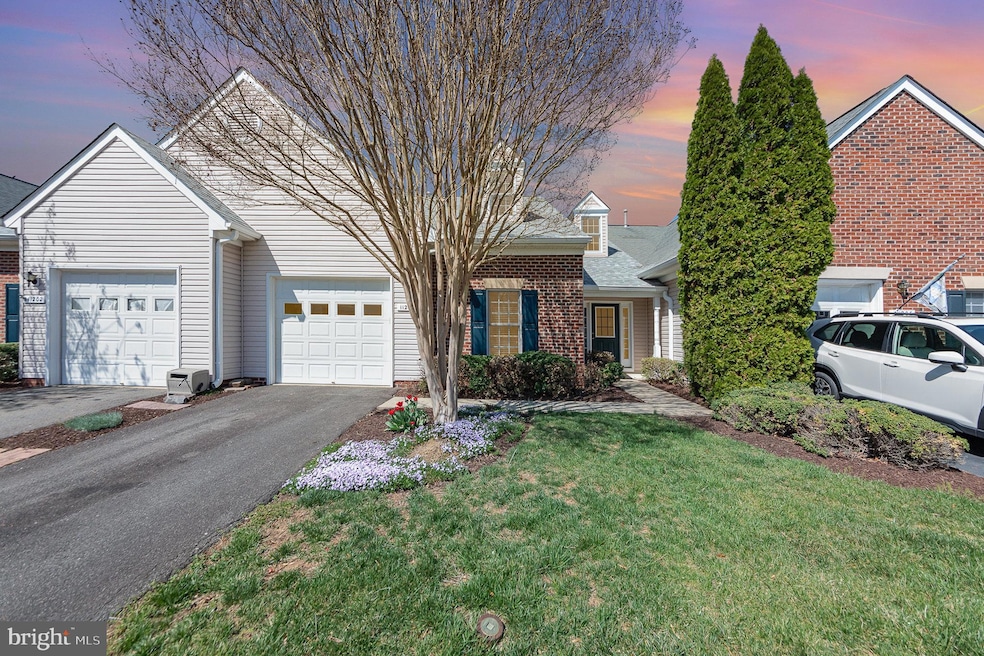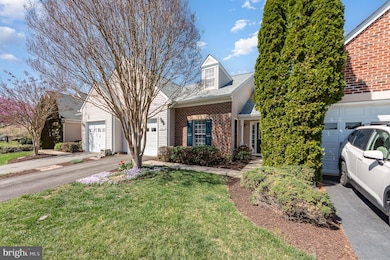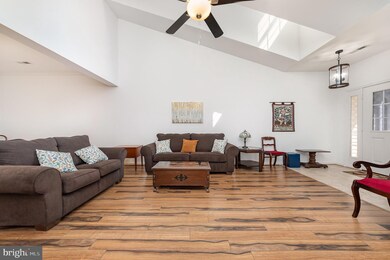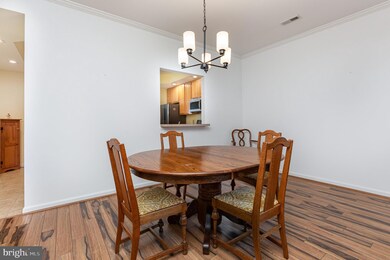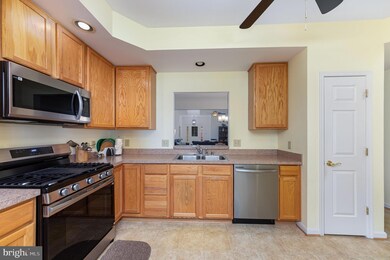
11204 Ferrum Ln Fredericksburg, VA 22407
Highlights
- Colonial Architecture
- Stainless Steel Appliances
- No Interior Steps
- Community Pool
- 1 Car Attached Garage
- High-Efficiency Water Heater
About This Home
As of May 2025Spacious attached villa in the sought after Salem Fields subdivision in Spotsylvania County, VA. This home is like new, with beautiful luxury vinyl floor and upgraded finishes throughout. From the front door, enter into a large open great room with great natural lighting and flexible space uses. The kitchen features new stainless steel appliances, pantry, and space for dining table. The Kitchen flows into another living space/sitting room with a lovely gas fireplace and great natural lighting; This space also provides access to the backyard and patio space which is great for entertaining. This home features 2 BRs and 2 full baths. The spacious primary suite features large open formal bedroom space, 2 walk-in closets, as well as the master bath with a double vanity, tub, and shower. The second bedroom (located at front of home) is also very spacious closet with a full bath located adjacent to the bedroom. Enjoy the amenities of Salem Fields, with access to the large pool, clubhouse, tennis courts, and miles of sidewalks and walking trails. This home offers stress free living, with lawn care and landscaping included with HOA.- New LVP flooring throughout the main living area, dining room, as well as front hallway- The house is equipped with a new roof (2024), - New HVAC system installed 2023, - all new light fixtures throughout including (4) new ceiling fans, (3) flush mount lights, dining room chandelier, and foyer pendant light- new stainless-steel appliances in kitchen: stove/range, built in microwave, and dishwasher- fresh paint throughout interior and more.
Townhouse Details
Home Type
- Townhome
Est. Annual Taxes
- $2,242
Year Built
- Built in 2004
Lot Details
- 3,740 Sq Ft Lot
- Wood Fence
HOA Fees
- $138 Monthly HOA Fees
Parking
- 1 Car Attached Garage
- 1 Driveway Space
- Garage Door Opener
Home Design
- Colonial Architecture
- Villa
- Brick Exterior Construction
- Brick Foundation
Interior Spaces
- 1,814 Sq Ft Home
- Property has 1 Level
- Fireplace With Glass Doors
- Gas Fireplace
Kitchen
- Gas Oven or Range
- Built-In Range
- Built-In Microwave
- ENERGY STAR Qualified Refrigerator
- ENERGY STAR Qualified Dishwasher
- Stainless Steel Appliances
Bedrooms and Bathrooms
- 2 Main Level Bedrooms
- 2 Full Bathrooms
Laundry
- Dryer
- Washer
Accessible Home Design
- No Interior Steps
Schools
- Smith Station Elementary School
- Freedom Middle School
- Chancellor High School
Utilities
- Central Heating and Cooling System
- Back Up Gas Heat Pump System
- High-Efficiency Water Heater
- Natural Gas Water Heater
Listing and Financial Details
- Tax Lot 31
- Assessor Parcel Number 22T31-31-
Community Details
Overview
- Salem Fields Subdivision
Recreation
- Community Pool
Ownership History
Purchase Details
Home Financials for this Owner
Home Financials are based on the most recent Mortgage that was taken out on this home.Purchase Details
Purchase Details
Purchase Details
Home Financials for this Owner
Home Financials are based on the most recent Mortgage that was taken out on this home.Similar Homes in Fredericksburg, VA
Home Values in the Area
Average Home Value in this Area
Purchase History
| Date | Type | Sale Price | Title Company |
|---|---|---|---|
| Deed | $380,000 | Title Resources Guaranty | |
| Deed | -- | None Listed On Document | |
| Warranty Deed | $188,385 | -- | |
| Deed | $228,400 | -- |
Mortgage History
| Date | Status | Loan Amount | Loan Type |
|---|---|---|---|
| Open | $355,000 | New Conventional | |
| Previous Owner | $0 | New Conventional | |
| Previous Owner | $221,548 | New Conventional |
Property History
| Date | Event | Price | Change | Sq Ft Price |
|---|---|---|---|---|
| 05/07/2025 05/07/25 | Sold | $380,000 | +1.3% | $209 / Sq Ft |
| 04/08/2025 04/08/25 | Pending | -- | -- | -- |
| 04/04/2025 04/04/25 | For Sale | $375,000 | -- | $207 / Sq Ft |
Tax History Compared to Growth
Tax History
| Year | Tax Paid | Tax Assessment Tax Assessment Total Assessment is a certain percentage of the fair market value that is determined by local assessors to be the total taxable value of land and additions on the property. | Land | Improvement |
|---|---|---|---|---|
| 2024 | $2,242 | $305,300 | $110,000 | $195,300 |
| 2023 | $2,006 | $259,900 | $95,000 | $164,900 |
| 2022 | $1,917 | $259,900 | $95,000 | $164,900 |
| 2021 | $1,900 | $234,700 | $75,000 | $159,700 |
| 2020 | $1,900 | $234,700 | $75,000 | $159,700 |
| 2019 | $1,792 | $211,500 | $70,000 | $141,500 |
| 2018 | $1,762 | $211,500 | $70,000 | $141,500 |
| 2017 | $1,740 | $204,700 | $60,000 | $144,700 |
| 2016 | $1,740 | $204,700 | $60,000 | $144,700 |
| 2015 | -- | $182,200 | $50,000 | $132,200 |
| 2014 | -- | $182,200 | $50,000 | $132,200 |
Agents Affiliated with this Home
-
Patrick Baden

Seller's Agent in 2025
Patrick Baden
Hometown Realty Services, Inc.
(540) 538-9240
28 Total Sales
-
Debbie Kerr
D
Buyer's Agent in 2025
Debbie Kerr
Long & Foster
(540) 216-4973
13 Total Sales
Map
Source: Bright MLS
MLS Number: VASP2031924
APN: 22T-31-31
- 7015 Radford Dr
- 11218 Glen Park Dr
- 11315 Wytheville Ln
- 11314 Glen Park Dr
- 6804 Lakeridge Dr
- 12206 Meadow Branch Way
- 11206 N Dewey Ct
- 12006 Meadow Branch Way
- 6733 Averett Ct
- 11404 Warner Dr
- 7005 Summit Ln
- 11211 Spring Meadow Blvd
- 11106 Polaris Ct
- 11209 Spring Meadow Blvd
- 6215 Hot Spring Ln
- 11004 Jaguar Ct
- 6218 Hot Spring Ln
- 11600 Saddleback Dr
- 11012 N Lamont Ct
- 6906 Castleton Dr
