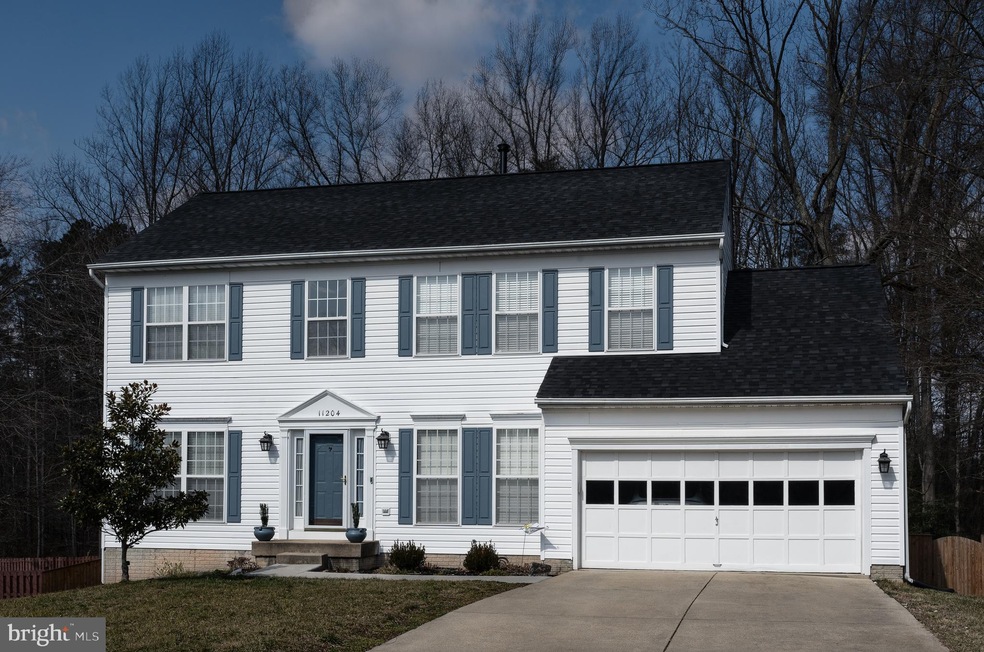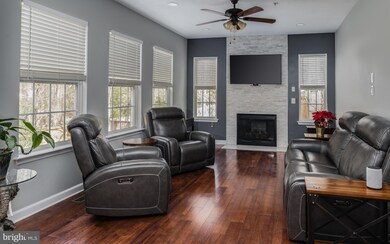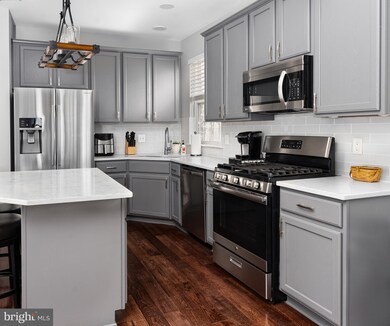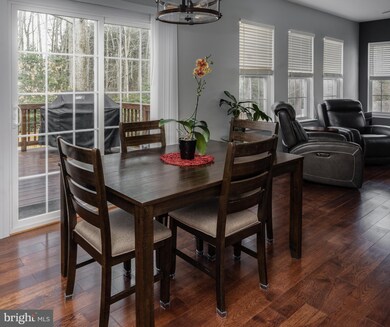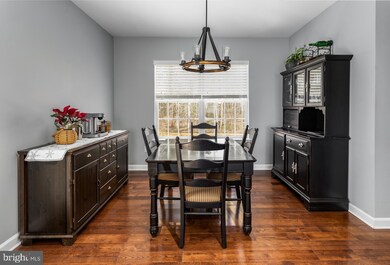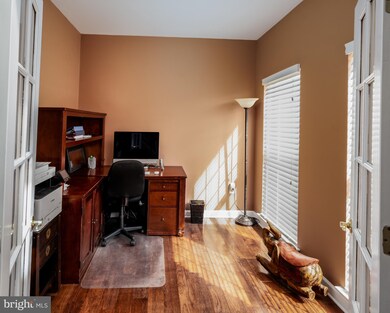
11204 Laurel Grove Ct Laurel, MD 20708
South Laurel NeighborhoodHighlights
- View of Trees or Woods
- Open Floorplan
- Deck
- 0.23 Acre Lot
- Colonial Architecture
- Wood Flooring
About This Home
As of April 2021Open house canceled. Under contract. Imagine making an incredible gourmet meal in this gorgeous, renovated kitchen and then deciding whether to eat in the big country kitchen, the large dining room, or perhaps out on the large deck overlooking the woods and fenced yard. Then, relax with a good book in front of the cozy gas fireplace, watch Netflix in the family room or maybe play video games in the first-floor study. You will have time for all of this as the automatic lawnmower, which conveys with the house, mows the backyard for you. Also, enjoy hardwood floors, gas fireplace in the family room, superb master bath, walk-in closet, upstairs laundry, two-car garage, covered patio below the deck, shed, and an ideal location backing to woods on a quaint cul-de-sac. Bring your Alexa and flat-screen tv and enjoy the lights that are already set up to be controlled by an Alexa and the wall mount that is ready for your tv. A new roof was installed in October 2020, and there is a rough-in for the bathroom in the basement. Hurry because this home is gorgeous and will not last.
Last Agent to Sell the Property
Humanity Realtors, Inc. License #300042 Listed on: 03/09/2021
Home Details
Home Type
- Single Family
Est. Annual Taxes
- $6,270
Year Built
- Built in 1999
Lot Details
- 9,830 Sq Ft Lot
- Cul-De-Sac
- Privacy Fence
- Wood Fence
- Back Yard Fenced
- Level Lot
- Property is zoned R55
HOA Fees
- $48 Monthly HOA Fees
Parking
- 2 Car Attached Garage
- 2 Driveway Spaces
- Front Facing Garage
- Garage Door Opener
Property Views
- Woods
- Garden
Home Design
- Colonial Architecture
- Vinyl Siding
Interior Spaces
- Property has 3 Levels
- Open Floorplan
- 1 Fireplace
- Window Treatments
- Entrance Foyer
- Family Room
- Living Room
- Dining Room
- Den
- Attic
Kitchen
- Eat-In Country Kitchen
- Gas Oven or Range
- <<builtInMicrowave>>
- Dishwasher
- Upgraded Countertops
- Disposal
Flooring
- Wood
- Carpet
Bedrooms and Bathrooms
- 4 Bedrooms
- Walk-In Closet
Laundry
- Laundry on upper level
- Dryer
- Washer
Basement
- Walk-Out Basement
- Basement Fills Entire Space Under The House
- Rough-In Basement Bathroom
- Natural lighting in basement
Outdoor Features
- Deck
- Patio
- Shed
Schools
- Montpelier Elementary School
- Laurel High School
Utilities
- Forced Air Heating and Cooling System
- Vented Exhaust Fan
- Natural Gas Water Heater
- Municipal Trash
Community Details
- Sumner Grove HOA
- Sumner Grove Subdivision
Listing and Financial Details
- Home warranty included in the sale of the property
- Tax Lot 6
- Assessor Parcel Number 17102938728
Ownership History
Purchase Details
Home Financials for this Owner
Home Financials are based on the most recent Mortgage that was taken out on this home.Purchase Details
Home Financials for this Owner
Home Financials are based on the most recent Mortgage that was taken out on this home.Purchase Details
Home Financials for this Owner
Home Financials are based on the most recent Mortgage that was taken out on this home.Purchase Details
Purchase Details
Home Financials for this Owner
Home Financials are based on the most recent Mortgage that was taken out on this home.Purchase Details
Home Financials for this Owner
Home Financials are based on the most recent Mortgage that was taken out on this home.Purchase Details
Purchase Details
Purchase Details
Similar Homes in Laurel, MD
Home Values in the Area
Average Home Value in this Area
Purchase History
| Date | Type | Sale Price | Title Company |
|---|---|---|---|
| Deed | $530,000 | Definitive Title Llc | |
| Deed | $435,000 | Colony Title Group Ltd | |
| Deed | $360,000 | None Available | |
| Interfamily Deed Transfer | -- | Attorney | |
| Deed | $525,000 | -- | |
| Deed | $525,000 | -- | |
| Deed | $222,517 | -- | |
| Deed | $43,000 | -- | |
| Deed | $475,000 | -- |
Mortgage History
| Date | Status | Loan Amount | Loan Type |
|---|---|---|---|
| Open | $477,000 | New Conventional | |
| Previous Owner | $415,000 | New Conventional | |
| Previous Owner | $413,250 | New Conventional | |
| Previous Owner | $525,000 | Purchase Money Mortgage | |
| Previous Owner | $525,000 | Purchase Money Mortgage | |
| Previous Owner | $114,000 | Credit Line Revolving | |
| Previous Owner | $8,273 | Unknown |
Property History
| Date | Event | Price | Change | Sq Ft Price |
|---|---|---|---|---|
| 04/15/2021 04/15/21 | Sold | $530,000 | 0.0% | $237 / Sq Ft |
| 03/13/2021 03/13/21 | Pending | -- | -- | -- |
| 03/13/2021 03/13/21 | Price Changed | $530,000 | +10.4% | $237 / Sq Ft |
| 03/09/2021 03/09/21 | For Sale | $479,900 | +10.3% | $215 / Sq Ft |
| 03/29/2019 03/29/19 | Sold | $435,000 | 0.0% | $195 / Sq Ft |
| 02/14/2019 02/14/19 | For Sale | $435,000 | 0.0% | $195 / Sq Ft |
| 02/12/2019 02/12/19 | Off Market | $435,000 | -- | -- |
| 02/11/2019 02/11/19 | Pending | -- | -- | -- |
| 01/29/2019 01/29/19 | For Sale | $435,000 | +20.8% | $195 / Sq Ft |
| 03/13/2017 03/13/17 | Sold | $360,000 | 0.0% | $161 / Sq Ft |
| 01/31/2017 01/31/17 | Pending | -- | -- | -- |
| 01/26/2017 01/26/17 | For Sale | $360,000 | -- | $161 / Sq Ft |
Tax History Compared to Growth
Tax History
| Year | Tax Paid | Tax Assessment Tax Assessment Total Assessment is a certain percentage of the fair market value that is determined by local assessors to be the total taxable value of land and additions on the property. | Land | Improvement |
|---|---|---|---|---|
| 2024 | $7,630 | $486,633 | $0 | $0 |
| 2023 | $7,162 | $455,167 | $0 | $0 |
| 2022 | $6,694 | $423,700 | $101,100 | $322,600 |
| 2021 | $6,482 | $409,467 | $0 | $0 |
| 2020 | $6,271 | $395,233 | $0 | $0 |
| 2019 | $5,456 | $381,000 | $100,500 | $280,500 |
| 2018 | $5,502 | $370,233 | $0 | $0 |
| 2017 | $5,891 | $359,467 | $0 | $0 |
| 2016 | -- | $348,700 | $0 | $0 |
| 2015 | $5,398 | $339,367 | $0 | $0 |
| 2014 | $5,398 | $330,033 | $0 | $0 |
Agents Affiliated with this Home
-
Holly Mueck

Seller's Agent in 2021
Holly Mueck
Humanity Realtors, Inc.
(301) 613-4357
1 in this area
86 Total Sales
-
Wesley Williams

Buyer's Agent in 2021
Wesley Williams
EXP Realty, LLC
(301) 633-3516
1 in this area
45 Total Sales
-
Tiffany Stone

Seller's Agent in 2017
Tiffany Stone
Real Living at Home
(301) 440-8818
25 Total Sales
Map
Source: Bright MLS
MLS Number: MDPG599002
APN: 10-2938728
- 11206 Hickory Grove Ct
- 9213 Fairlane Place
- 8805 Admiral Dr
- 11900 Orvis Way
- 11727 Tuscany Dr
- 11393 Laurelwalk Dr
- 12008 Montague Dr
- 12016 Montague Dr
- 11304 Laurelwalk Dr
- 8905 Briardale Ln
- 0 Gross Ln
- 11212 Snowden Pond Rd
- 10644 Gross Ln
- 10111 Goose Pond Ct
- 11905 Ellington Dr
- 11901 Ellington Dr
- 11714 Ellington Dr
- 12505 Carland Place
- 10114 Snowden Rd
- 8717 Oxwell Ln
