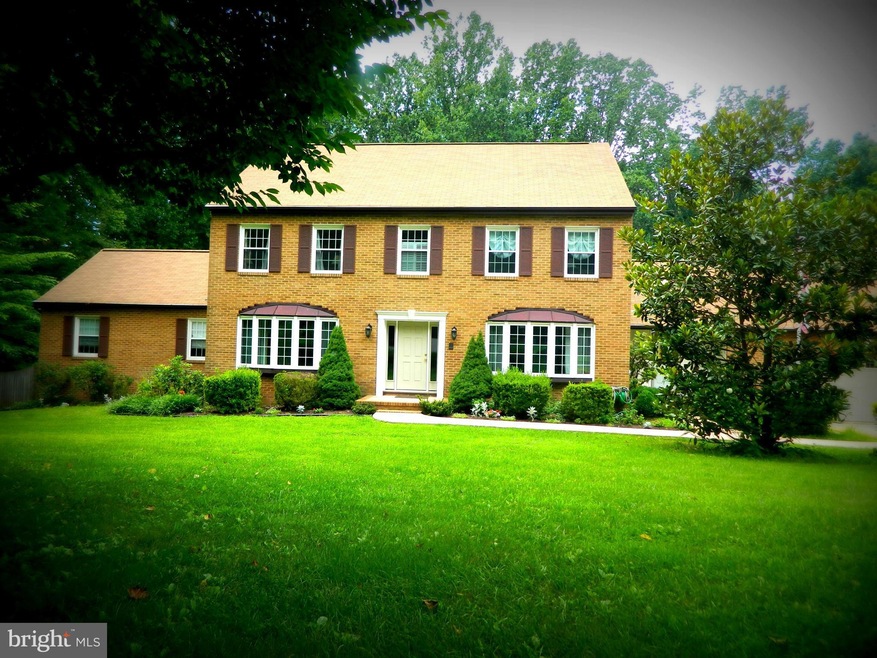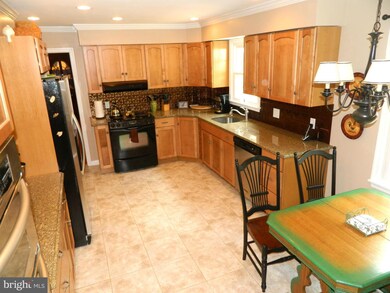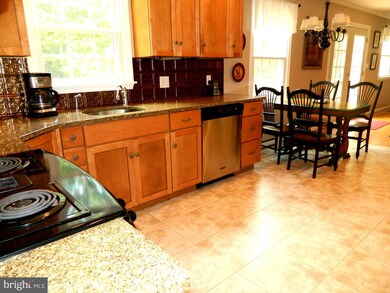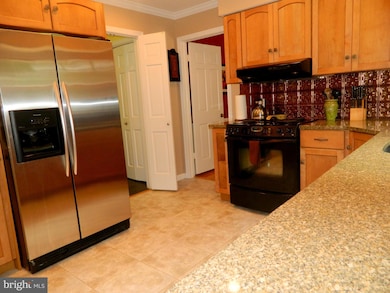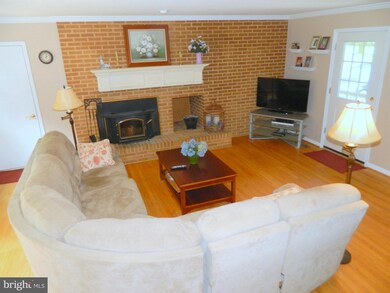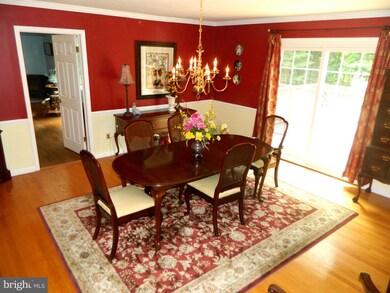
11204 Old Carriage Rd Glen Arm, MD 21057
Jacksonville NeighborhoodEstimated Value: $752,000 - $772,000
Highlights
- Private Pool
- Gourmet Kitchen
- Wood Burning Stove
- Ridgely Middle Rated A-
- Colonial Architecture
- Partially Wooded Lot
About This Home
As of May 2016HUGE PRICE REDUCTION!This is a warm and inviting home features four bedroom three and one half baths. hardwood floors thru out, lots of windows, natural light just to enjoy that morning coffee from any room or sit on your spacious deck and marvel at your pool. Great for entertaining and get togethers. A fully finished basement, work shop, remodel kitchen, new well and new septic Act NOW
Last Buyer's Agent
Lucy Sarris
Coldwell Banker Realty License #314716

Home Details
Home Type
- Single Family
Est. Annual Taxes
- $5,194
Year Built
- Built in 1976
Lot Details
- 1.13 Acre Lot
- Property is Fully Fenced
- Partially Wooded Lot
- Backs to Trees or Woods
Parking
- 2 Car Attached Garage
- Off-Street Parking
Home Design
- Colonial Architecture
- Brick Exterior Construction
Interior Spaces
- Property has 3 Levels
- Central Vacuum
- 2 Fireplaces
- Wood Burning Stove
- Entrance Foyer
- Great Room
- Family Room
- Living Room
- Combination Kitchen and Dining Room
- Den
- Finished Basement
- Rear Basement Entry
Kitchen
- Gourmet Kitchen
- Double Oven
- Stove
- Microwave
- Extra Refrigerator or Freezer
- Ice Maker
Bedrooms and Bathrooms
- 4 Bedrooms
- En-Suite Primary Bedroom
- 3.5 Bathrooms
Laundry
- Dryer
- Washer
Outdoor Features
- Private Pool
- Shed
Utilities
- Forced Air Heating and Cooling System
- Heating System Uses Oil
- Vented Exhaust Fan
- Well
- Electric Water Heater
- Septic Tank
Community Details
- No Home Owners Association
- Honeysuckle Hill Subdivision
Listing and Financial Details
- Home warranty included in the sale of the property
- Tax Lot 3
- Assessor Parcel Number 04111600003498
Ownership History
Purchase Details
Home Financials for this Owner
Home Financials are based on the most recent Mortgage that was taken out on this home.Purchase Details
Home Financials for this Owner
Home Financials are based on the most recent Mortgage that was taken out on this home.Purchase Details
Home Financials for this Owner
Home Financials are based on the most recent Mortgage that was taken out on this home.Purchase Details
Home Financials for this Owner
Home Financials are based on the most recent Mortgage that was taken out on this home.Purchase Details
Home Financials for this Owner
Home Financials are based on the most recent Mortgage that was taken out on this home.Purchase Details
Similar Homes in Glen Arm, MD
Home Values in the Area
Average Home Value in this Area
Purchase History
| Date | Buyer | Sale Price | Title Company |
|---|---|---|---|
| Baskar Mary A | $505,000 | None Available | |
| Mueller Donald G | -- | -- | |
| Mueller Donald G | $490,000 | -- | |
| Mueller Donald G | $490,000 | -- | |
| 11204 Old Carriage Llc | $349,000 | -- | |
| Green Tree Servicing Llc | $370,000 | -- |
Mortgage History
| Date | Status | Borrower | Loan Amount |
|---|---|---|---|
| Open | Baskar Ashok S | $484,500 | |
| Closed | Baskar Mary A | $513,837 | |
| Previous Owner | Mueller Donald G | $402,000 | |
| Previous Owner | Mueller Donald G | $100,000 | |
| Previous Owner | Mueller Donald G | $286,650 | |
| Previous Owner | Mueller Donald G | $286,650 |
Property History
| Date | Event | Price | Change | Sq Ft Price |
|---|---|---|---|---|
| 05/19/2016 05/19/16 | Sold | $505,000 | -2.9% | $107 / Sq Ft |
| 03/21/2016 03/21/16 | Pending | -- | -- | -- |
| 03/14/2016 03/14/16 | Price Changed | $520,000 | -1.7% | $111 / Sq Ft |
| 02/26/2016 02/26/16 | Price Changed | $529,000 | -2.0% | $113 / Sq Ft |
| 09/25/2015 09/25/15 | Price Changed | $539,900 | -1.8% | $115 / Sq Ft |
| 08/05/2015 08/05/15 | Price Changed | $549,900 | -1.8% | $117 / Sq Ft |
| 07/14/2015 07/14/15 | Price Changed | $559,900 | -1.8% | $119 / Sq Ft |
| 07/11/2015 07/11/15 | For Sale | $569,900 | -- | $121 / Sq Ft |
Tax History Compared to Growth
Tax History
| Year | Tax Paid | Tax Assessment Tax Assessment Total Assessment is a certain percentage of the fair market value that is determined by local assessors to be the total taxable value of land and additions on the property. | Land | Improvement |
|---|---|---|---|---|
| 2024 | $6,371 | $546,100 | $0 | $0 |
| 2023 | $3,064 | $500,700 | $151,900 | $348,800 |
| 2022 | $5,993 | $493,967 | $0 | $0 |
| 2021 | $5,884 | $487,233 | $0 | $0 |
| 2020 | $5,884 | $480,500 | $151,900 | $328,600 |
| 2019 | $5,861 | $478,633 | $0 | $0 |
| 2018 | $5,838 | $476,767 | $0 | $0 |
| 2017 | $5,764 | $474,900 | $0 | $0 |
| 2016 | $5,993 | $456,733 | $0 | $0 |
| 2015 | $5,993 | $438,567 | $0 | $0 |
| 2014 | $5,993 | $420,400 | $0 | $0 |
Agents Affiliated with this Home
-
John Ruckman

Seller's Agent in 2016
John Ruckman
EXP Realty, LLC
(443) 243-0588
18 Total Sales
-
L
Buyer's Agent in 2016
Lucy Sarris
Coldwell Banker (NRT-Southeast-MidAtlantic)
(410) 823-2323
Map
Source: Bright MLS
MLS Number: 1002666802
APN: 11-1600003498
- 11122 Old Carriage Rd
- 11308 Old Carriage Rd
- 2407 Cub Hill Rd
- 12 Wagon Wheel Ct
- 2421 Cub Hill Rd
- 1104 High Country Rd
- 9302 Flagstone Dr
- 2508 Melia Ct
- 2516 Melia Ct
- 2518 Melia Ct
- 2514 Melia Ct
- Tbd Melia Ct
- 8 Wythe Ct
- 2 Chickory Ct
- 8 Lochwell Ct
- 1013 Roxleigh Rd
- 9300 Bellbeck Rd
- 9355 Pan Ridge Rd
- 1516 Pinnacle Rd
- 4 Discovery Ct
- 11204 Old Carriage Rd
- 11202 Old Carriage Rd
- 11206 Old Carriage Rd
- 11134 Old Carriage Rd
- 11205 Old Carriage Rd
- 11213 Old Carriage Rd
- 11200 Old Carriage Rd
- 11208 Old Carriage Rd
- 11132 Old Carriage Rd
- 11203 Old Carriage Rd
- 11215 Old Carriage Rd
- 11209 Old Carriage Rd
- 11207 Old Carriage Rd
- 1 Maybrook Ct
- 11211 Old Carriage Rd
- 11125 Old Carriage Rd
- 11217 Old Carriage Rd
- 11214 Old Carriage Rd
- 11123 Old Carriage Rd
- 3 Maybrook Ct
