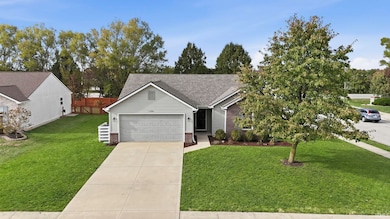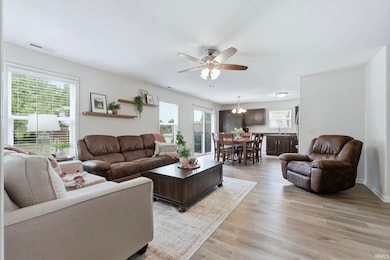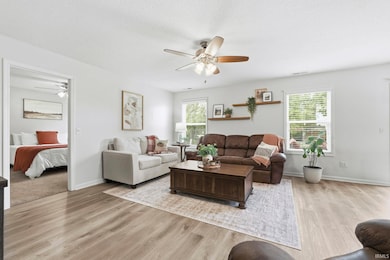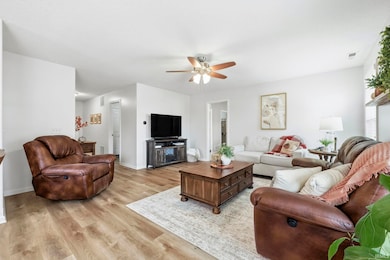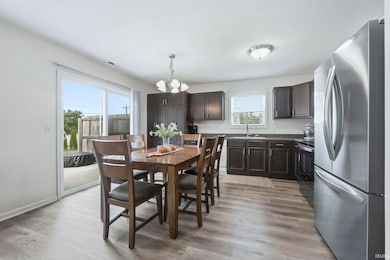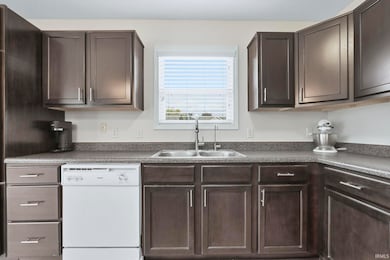11204 Wirra Hill Roanoke, IN 46783
Estimated payment $1,487/month
Highlights
- Very Popular Property
- Primary Bedroom Suite
- Corner Lot
- Summit Middle School Rated A-
- Ranch Style House
- 2 Car Attached Garage
About This Home
Welcome to this beautifully maintained ranch-style home, offering a desirable open and split floorplan. *New Roof, New Water Heater, New Flooring, Tons of Updates! This residence features three comfortable bedrooms and two full bathrooms, perfect for families or those seeking extra space. In the kitchen you will enjoy a modern kitchen equipped with a brand new range and refrigerator, plus a custom-built pantry providing ample storage for all your culinary needs. The kitchen seamlessly opens to the inviting family room, creating the ideal space for entertaining and daily gatherings. The spacious primary suite boasts a large walk-in closet and a private bathroom, offering a relaxing retreat at the end of the day. Two additional bedrooms and a second full bathroom provide flexibility for guests, a home office, or growing families. Recent updates include Luxury Vinyl Plank (LVP) flooring installed throughout the home for both style and durability. Fresh interior paint and updated light fixtures create a modern, welcoming ambiance. New roof installed in 2025, ensuring peace of mind for years to come and a new water heater added in 2023 for energy efficiency and reliability. The Attached two-car garage provides plenty of extra storage space for vehicles, tools, and more. Conveniently located in southwest Fort Wayne—close to shopping, dining, top-rated schools, and with easy access to I-69 for quick commutes. This home reflects the love and care invested in every detail. Don’t miss the opportunity to make it yours—schedule your tour today and experience all that this wonderful property has to offer!
Home Details
Home Type
- Single Family
Est. Annual Taxes
- $1,496
Year Built
- Built in 2009
Lot Details
- 9,085 Sq Ft Lot
- Lot Dimensions are 79x115
- Partially Fenced Property
- Corner Lot
HOA Fees
- $19 Monthly HOA Fees
Parking
- 2 Car Attached Garage
- Garage Door Opener
- Driveway
Home Design
- Ranch Style House
- Brick Exterior Construction
- Slab Foundation
- Shingle Roof
- Asphalt Roof
- Shingle Siding
- Vinyl Construction Material
Interior Spaces
- 1,374 Sq Ft Home
- Ceiling Fan
- Pocket Doors
- Entrance Foyer
- Fire and Smoke Detector
Kitchen
- Eat-In Kitchen
- Electric Oven or Range
- Laminate Countertops
- Disposal
Flooring
- Carpet
- Vinyl
Bedrooms and Bathrooms
- 3 Bedrooms
- Primary Bedroom Suite
- Walk-In Closet
- 2 Full Bathrooms
- Bathtub with Shower
Laundry
- Laundry on main level
- Washer and Electric Dryer Hookup
Schools
- Lafayette Meadow Elementary School
- Summit Middle School
- Homestead High School
Utilities
- Forced Air Heating and Cooling System
- Hot Water Heating System
- Heating System Uses Gas
- Cable TV Available
Additional Features
- Energy-Efficient Appliances
- Patio
- Suburban Location
Community Details
- Calera Subdivision
Listing and Financial Details
- Assessor Parcel Number 02-16-09-402-002.000-048
Map
Home Values in the Area
Average Home Value in this Area
Tax History
| Year | Tax Paid | Tax Assessment Tax Assessment Total Assessment is a certain percentage of the fair market value that is determined by local assessors to be the total taxable value of land and additions on the property. | Land | Improvement |
|---|---|---|---|---|
| 2024 | $1,507 | $208,300 | $30,600 | $177,700 |
| 2022 | $1,129 | $168,900 | $25,200 | $143,700 |
| 2021 | $1,039 | $153,400 | $25,200 | $128,200 |
| 2020 | $1,026 | $146,800 | $25,200 | $121,600 |
| 2019 | $1,688 | $100,600 | $17,700 | $82,900 |
| 2018 | $1,556 | $93,000 | $19,400 | $73,600 |
| 2017 | $1,619 | $91,100 | $20,000 | $71,100 |
| 2016 | $1,634 | $90,300 | $22,300 | $68,000 |
| 2014 | $1,644 | $89,500 | $22,400 | $67,100 |
| 2013 | $1,727 | $89,500 | $23,400 | $66,100 |
Property History
| Date | Event | Price | List to Sale | Price per Sq Ft | Prior Sale |
|---|---|---|---|---|---|
| 11/18/2025 11/18/25 | Pending | -- | -- | -- | |
| 11/13/2025 11/13/25 | Price Changed | $254,900 | -1.9% | $186 / Sq Ft | |
| 11/06/2025 11/06/25 | Price Changed | $259,900 | -1.9% | $189 / Sq Ft | |
| 10/31/2025 10/31/25 | For Sale | $264,900 | +55.4% | $193 / Sq Ft | |
| 07/09/2020 07/09/20 | Sold | $170,500 | -1.4% | $124 / Sq Ft | View Prior Sale |
| 06/08/2020 06/08/20 | Pending | -- | -- | -- | |
| 05/21/2020 05/21/20 | For Sale | $172,900 | -- | $126 / Sq Ft |
Purchase History
| Date | Type | Sale Price | Title Company |
|---|---|---|---|
| Warranty Deed | -- | Meridian Title | |
| Warranty Deed | $17,750,000 | Metropolitan Title | |
| Corporate Deed | -- | Lawyers Title |
Mortgage History
| Date | Status | Loan Amount | Loan Type |
|---|---|---|---|
| Open | $136,400 | New Conventional | |
| Previous Owner | $4,418,750 | Commercial |
Source: Indiana Regional MLS
MLS Number: 202544199
APN: 02-16-09-402-002.000-048
- 11305 Nightingale Cove
- 11322 Miramar Cove
- 11015 Yalumba Pass
- 10825 Yalumba Pass
- 10814 Lower Huntington Rd
- 10801 Fenton Cove
- Freeport Plan at Sierra Ridge
- Chatham Plan at Sierra Ridge
- Bellamy Plan at Sierra Ridge
- Henley Plan at Sierra Ridge
- Stamford Plan at Sierra Ridge
- 12502 Kress Rd
- 11132 Carob Thorn Trail
- 11099 Carob Thorn Trail
- 10937 Carob Thorn Trail
- 000 Feighner Rd
- 15855 Feighner Rd
- 10406 Woodland Ridge W
- 7209 Royal Troon Ct
- 12408 Ivanhoe Ln

