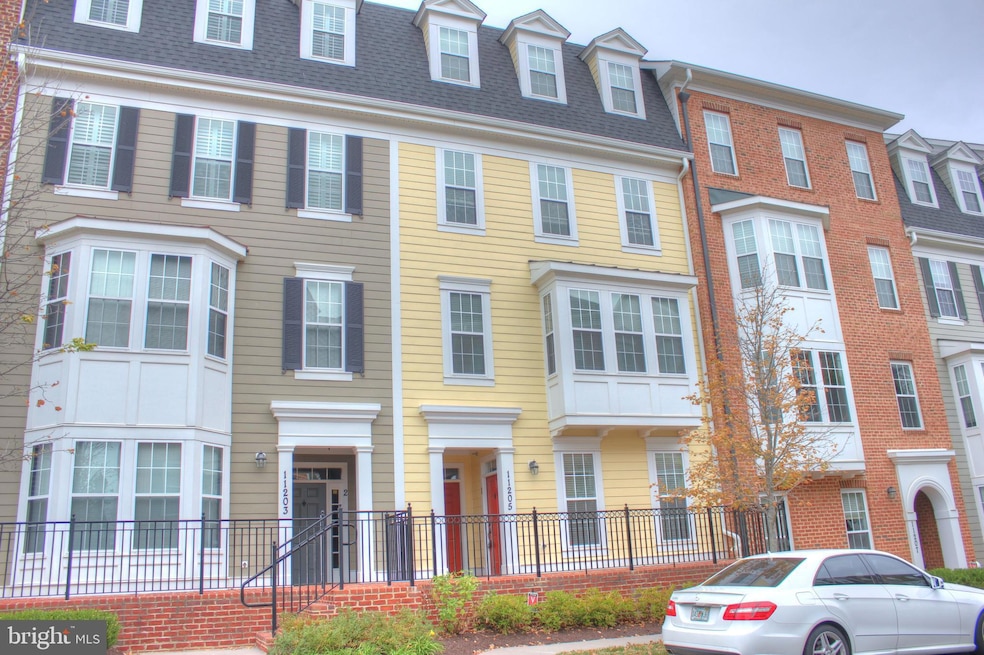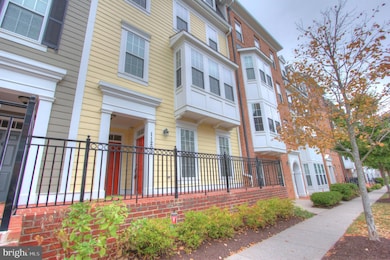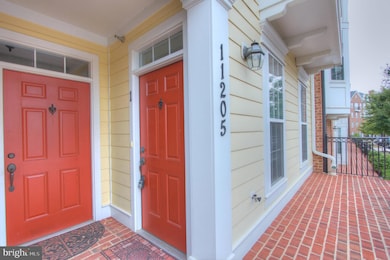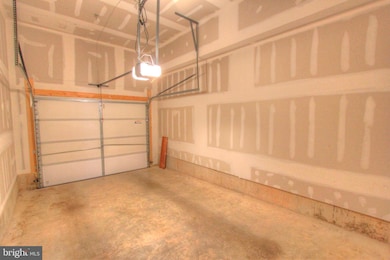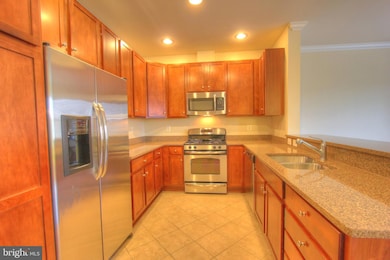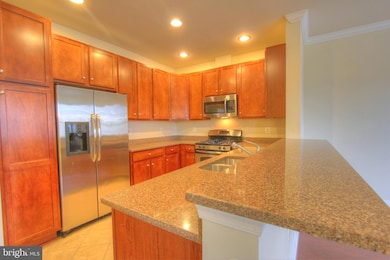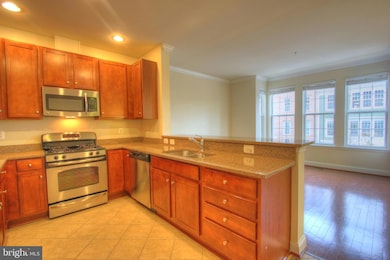11205 Chase St Unit 63 Fulton, MD 20759
Highlights
- Fitness Center
- 0.33 Acre Lot
- Clubhouse
- Fulton Elementary School Rated A
- Open Floorplan
- Traditional Architecture
About This Home
Discover an exquisite opportunity to rent a stunning townhouse in the prestigious Maple Lawn Farms community. Spanning 2,230 square feet, this home features 2 spacious bedrooms and 2.5 bathrooms, providing ample space for relaxation and entertainment. The interior is designed for modern living, complemented by an attached garage with rear entry. Enjoy community amenities, including a state-of-the-art fitness center, outdoor swimming pool, tennis courts, and a vibrant community center. The beautifully maintained common areas, including picnic spots and dog parks, enhance the outdoor experience, making it perfect for leisure and recreation. This property is available immediately for lease , with a minimum term of 12 months. The monthly rent covers essential services such as water, lawn maintenance, trash removal, and access to recreational facilities, ensuring a hassle-free living experience. Landlord requires minimum 1 year lease, no pets, no smoking inside unit and credit scores of 700 or greater. Must use landlord credit application.
Listing Agent
(443) 668-7007 zisthekey@gmail.com Maryland Real Estate Network License #605490 Listed on: 11/20/2025
Townhouse Details
Home Type
- Townhome
Est. Annual Taxes
- $5,967
Year Built
- Built in 2010
Lot Details
- Sprinkler System
Parking
- 1 Car Direct Access Garage
- Rear-Facing Garage
- Garage Door Opener
- On-Street Parking
Home Design
- Traditional Architecture
- Brick Exterior Construction
- Slab Foundation
- Cement Siding
Interior Spaces
- 2,230 Sq Ft Home
- Property has 2 Levels
- Open Floorplan
- Crown Molding
- Combination Dining and Living Room
- Den
- Carpet
Kitchen
- Gas Oven or Range
- Built-In Range
- Built-In Microwave
- Dishwasher
- Disposal
Bedrooms and Bathrooms
- 2 Main Level Bedrooms
- En-Suite Bathroom
- Walk-In Closet
Laundry
- Dryer
- Front Loading Washer
Schools
- Fulton Elementary School
- Lime Kiln Middle School
- Reservoir High School
Utilities
- Forced Air Heating and Cooling System
- Vented Exhaust Fan
- Natural Gas Water Heater
Listing and Financial Details
- Residential Lease
- Security Deposit $3,400
- No Smoking Allowed
- 12-Month Lease Term
- Available 12/1/25
- Assessor Parcel Number 1405456398
Community Details
Overview
- No Home Owners Association
- Association fees include common area maintenance, health club, lawn maintenance, management, pool(s), recreation facility, road maintenance, trash, water
- Maple Lawn Farms Subdivision
Amenities
- Picnic Area
- Common Area
- Clubhouse
- Community Center
- Community Library
- Recreation Room
Recreation
- Tennis Courts
- Soccer Field
- Community Basketball Court
- Volleyball Courts
- Community Playground
- Fitness Center
- Community Pool
- Dog Park
Pet Policy
- No Pets Allowed
Map
Source: Bright MLS
MLS Number: MDHW2061650
APN: 05-456398
- 7676 Maple Lawn Blvd Unit 2
- 7704 Water St
- 11347 Market St
- 8953 Tawes St
- 11540 Iager Blvd
- 8976 Tawes St
- 7405 Oakcrest Ln
- 7374 Hallmark Rd
- 7336 Hopkins Way
- 8229 White Pine Ct
- 8224 White Pine Ct
- 8237 S Maple Lawn Blvd
- 7937 Hammond Pkwy
- 10774 W Crestview Ln
- 8208 Sandy Stream Rd
- 11728 Pindell Chase Dr
- 8200 Splashing Brook Ct
- 10725 E Crestview Ln
- 7221 Preservation Ct
- 10948 Scaggsville Rd
- 11339 Market St
- 10945 Price Manor Way
- 8390 Ice Crystal Dr Unit B
- 8708 Hidden Pool Ct
- 8334 Mary Lee Ln
- 7429 Setting Sun Way
- 8040 Leishear Rd
- 6786 Green Mill Way
- 11309 Knights Landing Ct
- 6764 Green Mill Way
- 7310 Eden Brook Dr
- 7327 Eden Brook Dr
- 7537 Weather Worn Way Unit A
- 7260 Eden Brook Dr
- 7528 Zoe Ln
- 8607 Woods End Dr
- 7840 Blackbriar Way
- 7868 Blackbriar Way
- 7868 Blackbriar Way
- 7679 Cross Creek Dr
