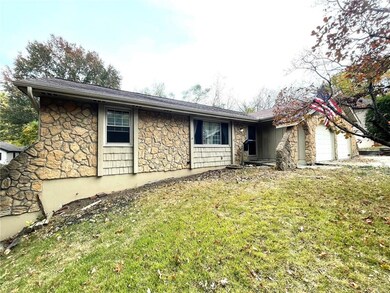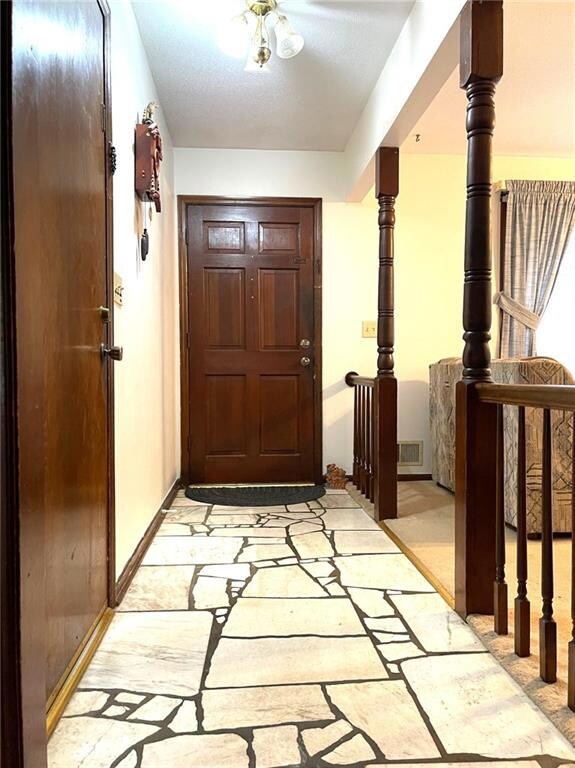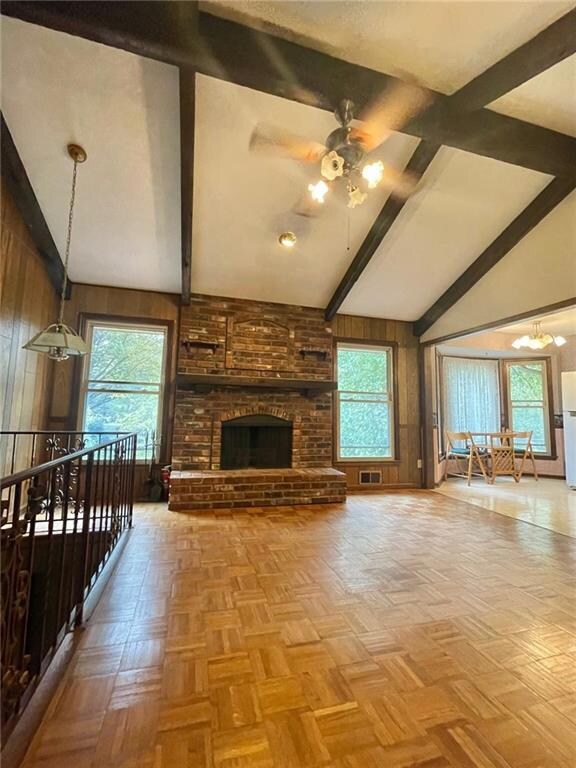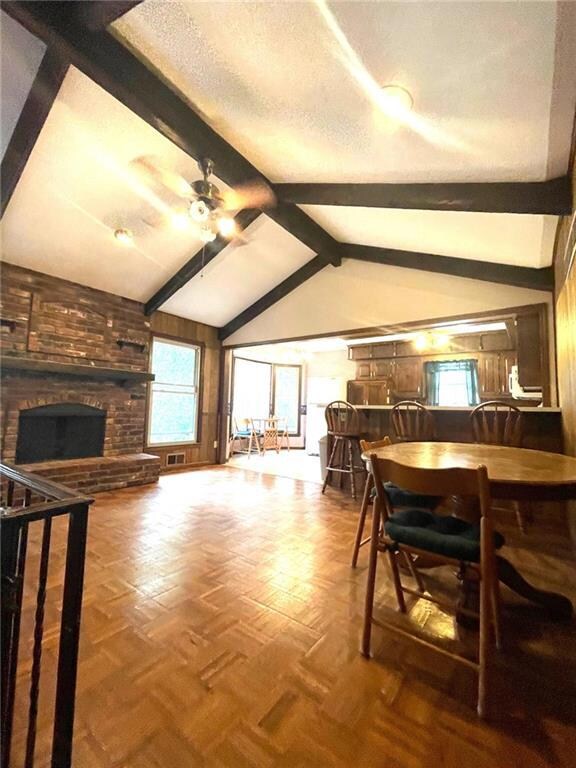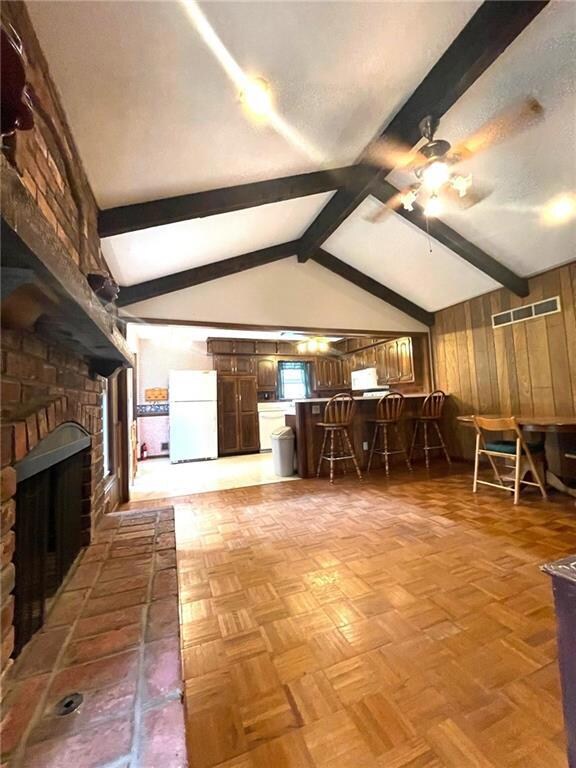
11205 E 74th St Raytown, MO 64133
Highlights
- Deck
- Hearth Room
- Ranch Style House
- Family Room with Fireplace
- Vaulted Ceiling
- No HOA
About This Home
As of November 2024This true ranch home features 5 bedrooms and 3 full bathrooms with a walkout basement in a great neighborhood. The main living space features an oversized hearth room with a brick fireplace, vaulted ceilings, wooden ceiling beams, and wooden flooring that connects to the open kitchen area featuring an island peninsula, and an eat-in dining area. The home features a unique hallway built-in, two closets in the master bedroom, hardwood parquet flooring, a cedar closet, and ample storage for all your storage needs. The large living area located in the lower level has an additional brick fireplace to provide warmth for your personal enjoyment and your entertaining needs. This Property comes complete with a shed, deck, and a large back yard. The HVAC unit was replaced in 2022. This home is nestled in the perfect location, close to schools, shopping, restaurants, two walking trails and the Kritser community park.
Last Agent to Sell the Property
Keller Williams Platinum Prtnr Brokerage Phone: 816-977-3498 License #2016039880 Listed on: 10/28/2024

Home Details
Home Type
- Single Family
Est. Annual Taxes
- $2,741
Year Built
- Built in 1971
Lot Details
- 8,572 Sq Ft Lot
- Aluminum or Metal Fence
Parking
- 2 Car Attached Garage
- Front Facing Garage
- Garage Door Opener
Home Design
- Ranch Style House
- Traditional Architecture
- Brick Frame
- Frame Construction
- Composition Roof
- Masonry
Interior Spaces
- Vaulted Ceiling
- Ceiling Fan
- Family Room with Fireplace
- 2 Fireplaces
- Home Office
Kitchen
- Hearth Room
- Eat-In Kitchen
- Built-In Electric Oven
- Dishwasher
- Disposal
Flooring
- Parquet
- Carpet
- Vinyl
Bedrooms and Bathrooms
- 5 Bedrooms
- Cedar Closet
- 3 Full Bathrooms
Laundry
- Laundry Room
- Laundry on lower level
Finished Basement
- Walk-Out Basement
- Basement Fills Entire Space Under The House
- Fireplace in Basement
- Bedroom in Basement
Outdoor Features
- Deck
Schools
- Raytown South High School
Utilities
- Central Air
- Heating System Uses Natural Gas
Community Details
- No Home Owners Association
- Woodridge Estates Subdivision
Listing and Financial Details
- Exclusions: Fireplaces
- Assessor Parcel Number 45-640-18-02-00-0-00-000
- $0 special tax assessment
Ownership History
Purchase Details
Home Financials for this Owner
Home Financials are based on the most recent Mortgage that was taken out on this home.Purchase Details
Home Financials for this Owner
Home Financials are based on the most recent Mortgage that was taken out on this home.Purchase Details
Home Financials for this Owner
Home Financials are based on the most recent Mortgage that was taken out on this home.Similar Homes in the area
Home Values in the Area
Average Home Value in this Area
Purchase History
| Date | Type | Sale Price | Title Company |
|---|---|---|---|
| Warranty Deed | -- | Alliance Nationwide Title | |
| Interfamily Deed Transfer | -- | Truhome Title Solutions Llc | |
| Warranty Deed | -- | Chicago Title Co |
Mortgage History
| Date | Status | Loan Amount | Loan Type |
|---|---|---|---|
| Previous Owner | $112,586 | FHA | |
| Previous Owner | $126,825 | Purchase Money Mortgage |
Property History
| Date | Event | Price | Change | Sq Ft Price |
|---|---|---|---|---|
| 07/17/2025 07/17/25 | Price Changed | $333,000 | -0.6% | $125 / Sq Ft |
| 06/21/2025 06/21/25 | For Sale | $335,000 | +48.9% | $126 / Sq Ft |
| 11/15/2024 11/15/24 | Sold | -- | -- | -- |
| 10/29/2024 10/29/24 | Pending | -- | -- | -- |
| 10/28/2024 10/28/24 | For Sale | $225,000 | -- | $84 / Sq Ft |
Tax History Compared to Growth
Tax History
| Year | Tax Paid | Tax Assessment Tax Assessment Total Assessment is a certain percentage of the fair market value that is determined by local assessors to be the total taxable value of land and additions on the property. | Land | Improvement |
|---|---|---|---|---|
| 2024 | $2,760 | $30,592 | $2,755 | $27,837 |
| 2023 | $2,741 | $30,592 | $2,003 | $28,589 |
| 2022 | $2,270 | $24,130 | $3,354 | $20,776 |
| 2021 | $2,278 | $24,130 | $3,354 | $20,776 |
| 2020 | $2,197 | $23,051 | $3,354 | $19,697 |
| 2019 | $2,185 | $23,051 | $3,354 | $19,697 |
| 2018 | $2,008 | $21,940 | $4,706 | $17,234 |
| 2017 | $2,008 | $21,940 | $4,706 | $17,234 |
| 2016 | $1,947 | $21,391 | $2,936 | $18,455 |
| 2014 | $1,911 | $20,767 | $2,850 | $17,917 |
Agents Affiliated with this Home
-
Romanny Santana
R
Seller's Agent in 2025
Romanny Santana
Platinum Realty LLC
(913) 486-4346
2 in this area
40 Total Sales
-
Jamie Alaniz

Seller's Agent in 2024
Jamie Alaniz
Keller Williams Platinum Prtnr
(816) 977-3498
2 in this area
70 Total Sales
Map
Source: Heartland MLS
MLS Number: 2517435
APN: 45-640-18-02-00-0-00-000
- 11112 E 75th St
- 7411 Englewood Ln
- 7416 Harris Ave
- 11708 E 74th Terrace
- 10920 E 71st Terrace
- 10812 E 72nd St
- 11704 E 76th Terrace
- 11726 E 72nd St
- 11800 E 77th St
- 7404 Willow Ave
- 10600 E 71st Terrace
- 7325 Hardy Ave
- 7321 Hardy Ave
- 7809 Woodson Rd
- 7007 Lakeshore Dr
- 7415 Ash Ave
- 7824 Ridgeway Ave
- 6828 Vermont Ave
- 12000 E 78th Terrace
- 6813 Crisp Ave

