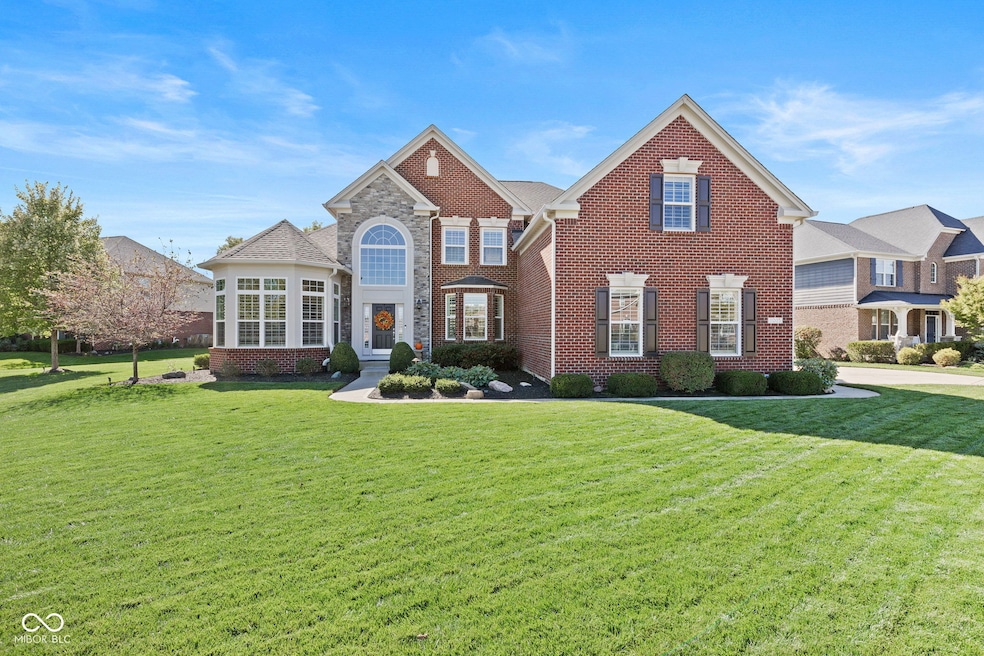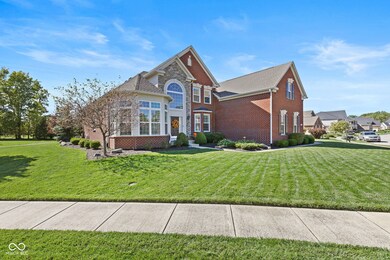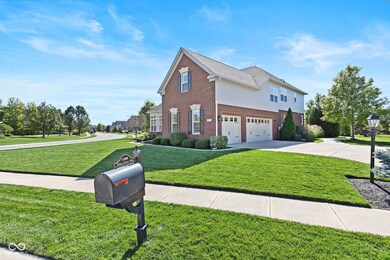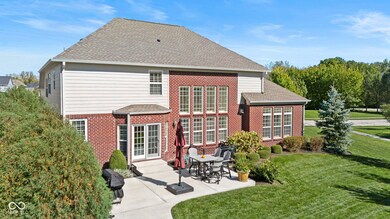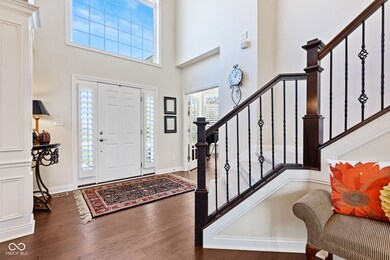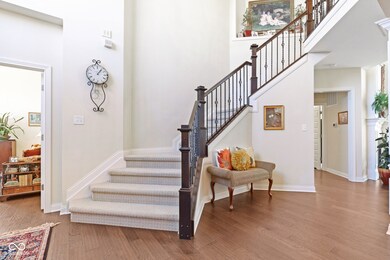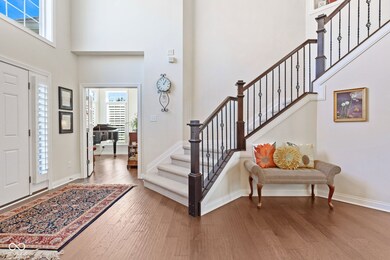
11205 Glen Avon Way Zionsville, IN 46077
Highlights
- Vaulted Ceiling
- Traditional Architecture
- Corner Lot
- Union Elementary School Rated A
- Wood Flooring
- Double Convection Oven
About This Home
As of April 2025Pristine one owner home in Brookhaven. Entrance opens to soaring ceilings and open layout flooded with natural light adorned with plantation shutters throughout, hardwoods, on trend colors, new remodel updates include marble flooring in primary bathroom with gorgeous zero step entry shower, custom built-in closets, central vacuum, designer carpet, lighting fixtures, newer roof windows, Lutron lighting with dimmers, reverse osmosis, irrigation system, custom landscape, outdoor lighting, and so much more! Huge upstairs family room & basement is roughed-in for bathroom. Move-in ready!
Last Agent to Sell the Property
F.C. Tucker Company Brokerage Email: tracy.wright@talktotucker.com License #RB14039435 Listed on: 10/09/2024

Co-Listed By
F.C. Tucker Company Brokerage Email: tracy.wright@talktotucker.com License #RB14039568
Home Details
Home Type
- Single Family
Est. Annual Taxes
- $7,520
Year Built
- Built in 2012
Lot Details
- 0.4 Acre Lot
- Corner Lot
- Sprinkler System
- Landscaped with Trees
HOA Fees
- $88 Monthly HOA Fees
Parking
- 3 Car Attached Garage
Home Design
- Traditional Architecture
- Brick Exterior Construction
- Cement Siding
- Concrete Perimeter Foundation
- Stone
Interior Spaces
- 2-Story Property
- Built-in Bookshelves
- Woodwork
- Tray Ceiling
- Vaulted Ceiling
- Vinyl Clad Windows
- Great Room with Fireplace
Kitchen
- Breakfast Bar
- Double Convection Oven
- Electric Cooktop
- <<builtInMicrowave>>
- Dishwasher
- Kitchen Island
- Disposal
Flooring
- Wood
- Carpet
- Ceramic Tile
Bedrooms and Bathrooms
- 4 Bedrooms
- Walk-In Closet
- Dual Vanity Sinks in Primary Bathroom
Laundry
- Laundry on main level
- Dryer
- Washer
Unfinished Basement
- Basement Fills Entire Space Under The House
- 9 Foot Basement Ceiling Height
- Sump Pump
- Basement Window Egress
Home Security
- Monitored
- Fire and Smoke Detector
Outdoor Features
- Patio
- Porch
Schools
- Union Elementary School
- Zionsville Middle School
- Zionsville Community High School
Utilities
- Humidifier
- Forced Air Heating System
- Gas Water Heater
- Water Purifier
Additional Features
- Handicap Accessible
- Suburban Location
Community Details
- Association fees include insurance, maintenance, nature area, parkplayground, management, snow removal, walking trails
- Association Phone (317) 570-4358
- Brookhaven Subdivision
- Property managed by Kirkpatrick
- The community has rules related to covenants, conditions, and restrictions
Listing and Financial Details
- Legal Lot and Block 128 / 3B
- Assessor Parcel Number 060813000018121034
- Seller Concessions Not Offered
Ownership History
Purchase Details
Home Financials for this Owner
Home Financials are based on the most recent Mortgage that was taken out on this home.Purchase Details
Purchase Details
Home Financials for this Owner
Home Financials are based on the most recent Mortgage that was taken out on this home.Purchase Details
Home Financials for this Owner
Home Financials are based on the most recent Mortgage that was taken out on this home.Similar Homes in Zionsville, IN
Home Values in the Area
Average Home Value in this Area
Purchase History
| Date | Type | Sale Price | Title Company |
|---|---|---|---|
| Deed | $830,000 | Meridian Title Corporation | |
| Interfamily Deed Transfer | -- | None Available | |
| Warranty Deed | -- | None Available | |
| Warranty Deed | -- | None Available |
Mortgage History
| Date | Status | Loan Amount | Loan Type |
|---|---|---|---|
| Previous Owner | $417,000 | New Conventional |
Property History
| Date | Event | Price | Change | Sq Ft Price |
|---|---|---|---|---|
| 04/07/2025 04/07/25 | Sold | $830,000 | 0.0% | $220 / Sq Ft |
| 03/04/2025 03/04/25 | Pending | -- | -- | -- |
| 02/15/2025 02/15/25 | Price Changed | $830,000 | -2.2% | $220 / Sq Ft |
| 01/17/2025 01/17/25 | Price Changed | $849,000 | -0.7% | $225 / Sq Ft |
| 12/13/2024 12/13/24 | Price Changed | $855,000 | -2.3% | $227 / Sq Ft |
| 11/09/2024 11/09/24 | Price Changed | $875,000 | -1.1% | $232 / Sq Ft |
| 10/31/2024 10/31/24 | Price Changed | $885,000 | -1.1% | $235 / Sq Ft |
| 10/09/2024 10/09/24 | For Sale | $895,000 | -- | $237 / Sq Ft |
Tax History Compared to Growth
Tax History
| Year | Tax Paid | Tax Assessment Tax Assessment Total Assessment is a certain percentage of the fair market value that is determined by local assessors to be the total taxable value of land and additions on the property. | Land | Improvement |
|---|---|---|---|---|
| 2024 | $8,111 | $683,900 | $128,400 | $555,500 |
| 2023 | $7,519 | $655,700 | $128,400 | $527,300 |
| 2022 | $7,405 | $615,100 | $128,400 | $486,700 |
| 2021 | $6,728 | $540,300 | $128,400 | $411,900 |
| 2020 | $6,527 | $544,700 | $128,400 | $416,300 |
| 2019 | $6,187 | $534,500 | $128,400 | $406,100 |
Agents Affiliated with this Home
-
Tracy Wright

Seller's Agent in 2025
Tracy Wright
F.C. Tucker Company
(317) 281-0347
44 in this area
134 Total Sales
-
Tom Wright

Seller Co-Listing Agent in 2025
Tom Wright
F.C. Tucker Company
(317) 538-3906
27 in this area
53 Total Sales
-
Erin Weaver

Buyer's Agent in 2025
Erin Weaver
@properties
(317) 402-0973
2 in this area
74 Total Sales
-
Jenell Weaver

Buyer Co-Listing Agent in 2025
Jenell Weaver
@properties
(317) 432-0122
1 in this area
13 Total Sales
Map
Source: MIBOR Broker Listing Cooperative®
MLS Number: 22005229
APN: 06-08-13-000-018.121-034
- 2715 Benmore Ct
- 11323 Still Creek Dr
- 2783 W High Grove Cir
- 2504 Fawn Bluff Ct
- 2819 E High Grove Cir
- 11552 Buckskin Dr
- 3251 Autumn Ash Dr
- 3267 Cimmaron Ash Ct
- 3305 Noriker Ln
- 3307 Noriker Ln
- 11823 E 200 S
- 2765 S 1200 E
- 10655 E 200 S
- 2450 S Us 421
- 10885 Dartmoor Ct
- 10756 Dartmoor Way
- 14655 Little Eagle Creek Ave
- 3606 Evergreen Way
- 11557 Willow Springs Dr
- 3675 Dartmoor Way
