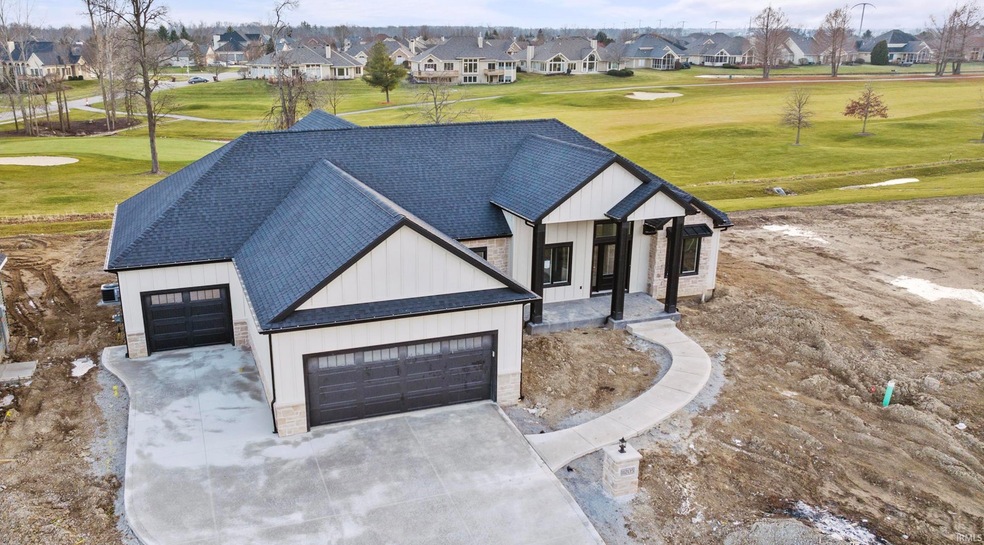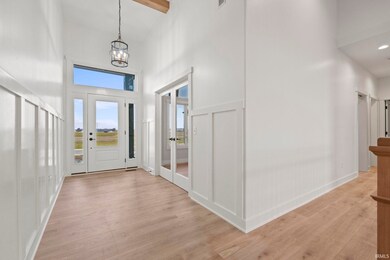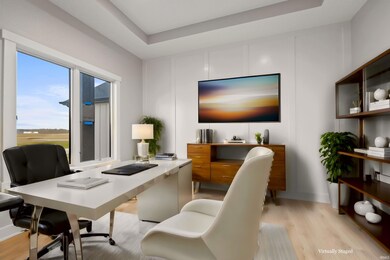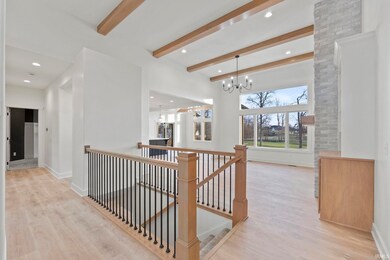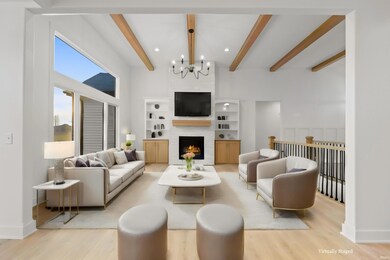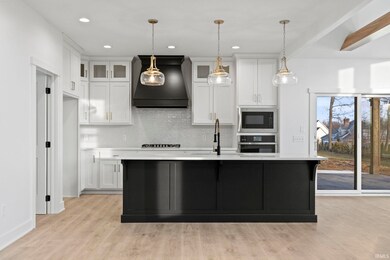
11205 Kola Crossover Fort Wayne, IN 46814
Southwest Fort Wayne NeighborhoodEstimated Value: $759,095 - $796,000
Highlights
- Primary Bedroom Suite
- Golf Course View
- Ranch Style House
- Homestead Senior High School Rated A
- Vaulted Ceiling
- Solid Surface Countertops
About This Home
As of March 2024Welcome to this 4 bedroom ranch on a full, finished basement nestled on the #2 green at Chestnut Hills! Located in the desirable Homestead school district, this home features 3 bedrooms on the main floor plus an office, providing ample space for your family's needs! As you enter the home, you'll love the attention to detail. The beautiful kitchen is a chef's dream, boasting quartz countertops, a tiled backsplash, and all soft close cabinetry, making meal preparation a breeze. The main level also includes a spacious primary bedroom & en-suite with dual vanities, a freestanding tub, and a large ceramic walk-in shower complete with dual shower heads, creating a spa-like setting within the comforts of your own home! The two other bedrooms on the main floor share a jack-and-jill bathroom. The finished basement offers even more amenities, including the 4th bedroom, a theatre room for movie nights, a wet bar for hosting gatherings, and a large living area for relaxation and recreation. Step outside onto the covered stamped concrete patio and unwind in the outdoor living space, ideal for entertaining guests, watching golfers, or just to enjoy a quiet evening. The 4 car tandem garage leaves you plenty of options for parking cars or storing items! With its prime location and the top-notch features throughout, this home is truly a haven for those seeking both style and functionality. Don't miss out on the opportunity to make this property your own!
Last Agent to Sell the Property
Encore Sotheby's International Realty Brokerage Phone: 260-466-0609 Listed on: 01/08/2024
Home Details
Home Type
- Single Family
Est. Annual Taxes
- $14
Year Built
- Built in 2023
Lot Details
- 0.35 Acre Lot
- Lot Dimensions are 170x90
HOA Fees
- $54 Monthly HOA Fees
Parking
- 4 Car Attached Garage
- Garage Door Opener
- Driveway
- Off-Street Parking
Home Design
- Ranch Style House
- Poured Concrete
- Shingle Roof
- Stone Exterior Construction
- Cement Board or Planked
Interior Spaces
- Wet Bar
- Tray Ceiling
- Vaulted Ceiling
- Ceiling Fan
- Gas Log Fireplace
- Entrance Foyer
- Living Room with Fireplace
- Golf Course Views
- Storage In Attic
- Fire and Smoke Detector
Kitchen
- Breakfast Bar
- Walk-In Pantry
- Gas Oven or Range
- Kitchen Island
- Solid Surface Countertops
- Built-In or Custom Kitchen Cabinets
- Utility Sink
- Disposal
Flooring
- Carpet
- Laminate
- Tile
Bedrooms and Bathrooms
- 4 Bedrooms
- Primary Bedroom Suite
- Split Bedroom Floorplan
- Walk-In Closet
- Double Vanity
- Bathtub With Separate Shower Stall
Laundry
- Laundry on main level
- Electric Dryer Hookup
Finished Basement
- Basement Fills Entire Space Under The House
- Sump Pump
- 1 Bathroom in Basement
- 1 Bedroom in Basement
- Natural lighting in basement
Schools
- Deer Ridge Elementary School
- Woodside Middle School
- Homestead High School
Utilities
- Forced Air Heating and Cooling System
- Heating System Uses Gas
- Cable TV Available
Additional Features
- Covered patio or porch
- Suburban Location
Community Details
- Chestnut Creek Subdivision
Listing and Financial Details
- Assessor Parcel Number 02-11-04-299-025.000-038
Ownership History
Purchase Details
Home Financials for this Owner
Home Financials are based on the most recent Mortgage that was taken out on this home.Purchase Details
Home Financials for this Owner
Home Financials are based on the most recent Mortgage that was taken out on this home.Similar Homes in Fort Wayne, IN
Home Values in the Area
Average Home Value in this Area
Purchase History
| Date | Buyer | Sale Price | Title Company |
|---|---|---|---|
| Bingi Prasad | $750,000 | None Listed On Document | |
| J & K Contractors Inc | -- | Metropolitan Title |
Mortgage History
| Date | Status | Borrower | Loan Amount |
|---|---|---|---|
| Previous Owner | J & K Contractors Inc | $521,163 |
Property History
| Date | Event | Price | Change | Sq Ft Price |
|---|---|---|---|---|
| 03/21/2024 03/21/24 | Sold | $750,000 | -2.6% | $169 / Sq Ft |
| 03/04/2024 03/04/24 | Pending | -- | -- | -- |
| 01/08/2024 01/08/24 | For Sale | $769,900 | -- | $173 / Sq Ft |
Tax History Compared to Growth
Tax History
| Year | Tax Paid | Tax Assessment Tax Assessment Total Assessment is a certain percentage of the fair market value that is determined by local assessors to be the total taxable value of land and additions on the property. | Land | Improvement |
|---|---|---|---|---|
| 2024 | $14 | $526,900 | $128,700 | $398,200 |
| 2023 | $14 | $900 | $900 | -- |
Agents Affiliated with this Home
-
Evan Riecke

Seller's Agent in 2024
Evan Riecke
Encore Sotheby's International Realty
(260) 466-0609
61 in this area
269 Total Sales
-
Patrick Gillan

Buyer's Agent in 2024
Patrick Gillan
Antrim Group
(260) 420-5730
9 in this area
57 Total Sales
Map
Source: Indiana Regional MLS
MLS Number: 202400771
APN: 02-11-04-299-025.000-038
- 10271 Chestnut Creek Blvd
- 11358 Kola Crossover
- 10876 Kola Crossover
- 11326 Kola Crossover
- 11088 Kola Crossover Unit 145
- 11130 Kola Crossover Unit 98
- 11162 Kola Crossover Unit 97
- 11422 Kola Crossover Unit 90
- 11444 Kola Crossover Unit 89
- 11466 Kola Crossover Unit 88
- 11089 Kola Crossover Unit 72
- 10621 Kola Crossover Unit 43
- 10737 Kola Crossover Unit 40
- 10789 Kola Crossover Unit 39
- 10972 Kola Crossover Unit 30
- 10930 Kola Crossover Unit 29
- 10908 Kola Crossover Unit 28
- 10844 Kola Crossover Unit 26
- 10822 Kola Crossover Unit 25
- 10790 Kola Crossover Unit 24
- 10551 Chestnut Creek Blvd
- 10853 Kola Crossover
- 11205 Kola Crossover
- 11417 Kola Crossover
- 14732 Verona Lakes Passage
- 14653 Alessandria Dr
- 11326 Kola Crossover Unit 93
- 11358 Kola Crossover Unit 92
- 11390 Kola Crossover Unit 91
- 11490 Kola Crossover Unit 86
- 2301 Jonathans Landing
- 2231 Jonathans Landing
- 2309 Jonathans Landing
- 2310 Stonebriar Rd
- 2317 Jonathans Landing
- 2308 Jonathans Landing
- 2230 Stonebriar Rd
- 2219 Jonathans Landing
- 2318 Stonebriar Rd
- 2232 Jonathans Landing
