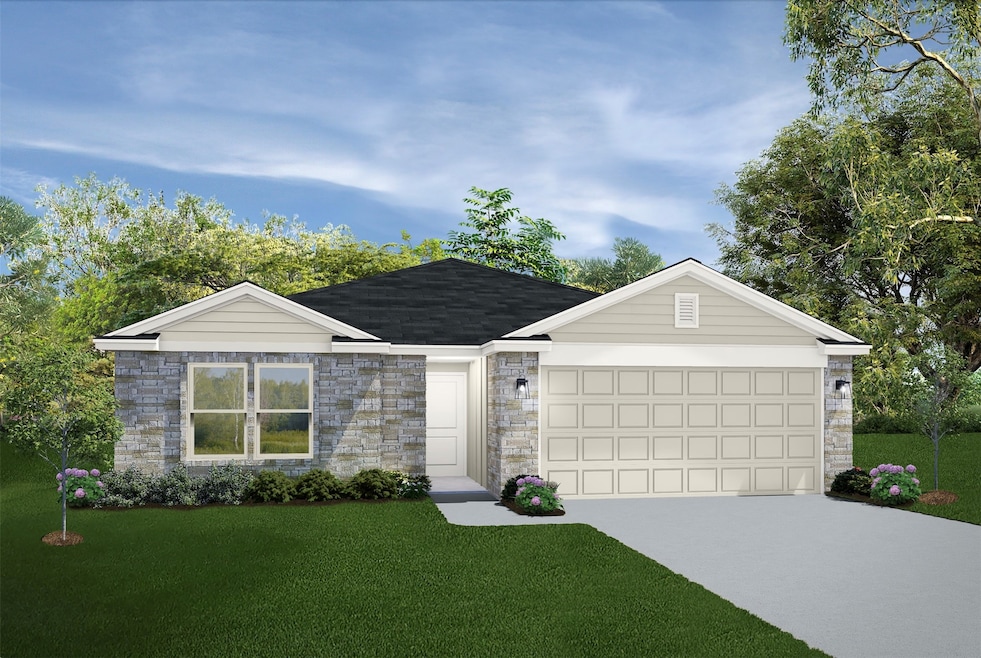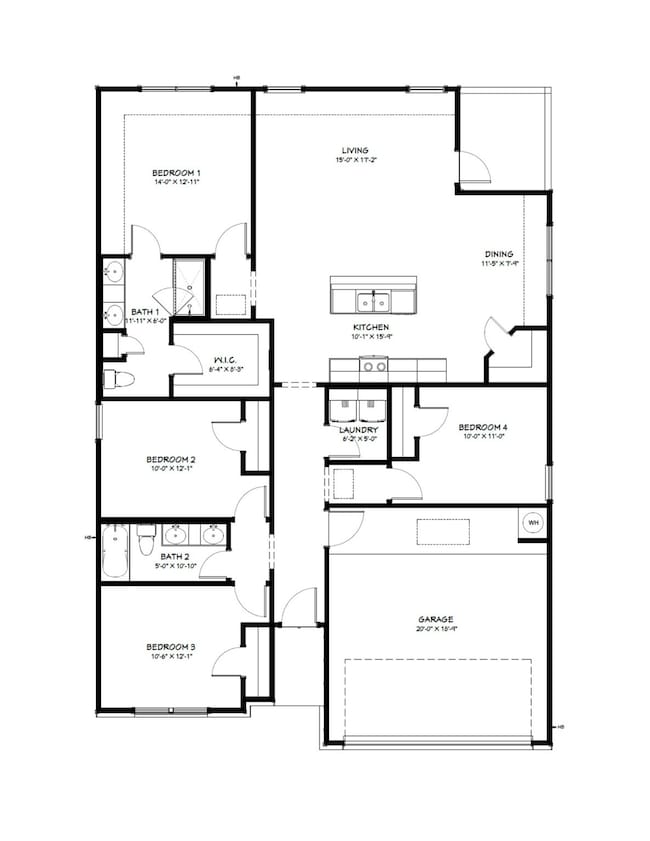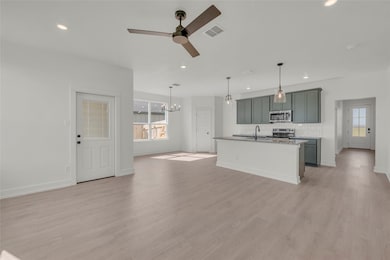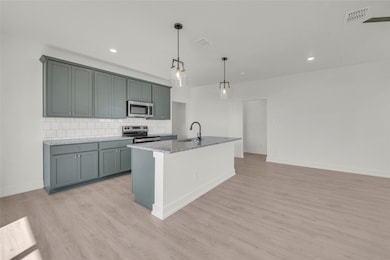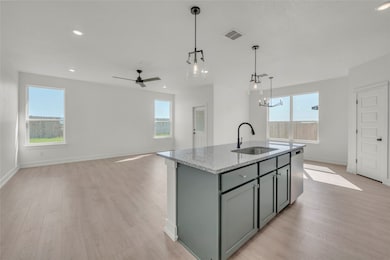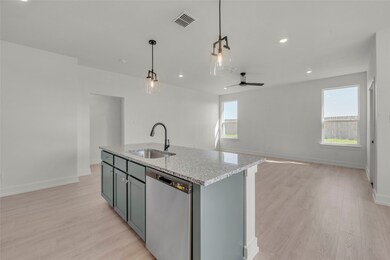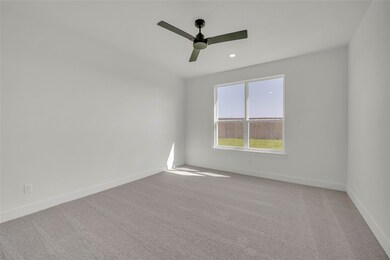11205 Patera St Lorena, TX 76655
Estimated payment $1,776/month
Highlights
- New Construction
- Contemporary Architecture
- Granite Countertops
- Midway Middle School Rated A
- 1 Fireplace
- Covered Patio or Porch
About This Home
Welcome to 11205 Patera Street in charming Waco, TX! This beautiful 4-bedroom, 2-bathroom home features the sought-after Medina floor plan and offers 1,657 square feet of thoughtfully designed living space. Step inside to discover an inviting open-concept layout, perfect for everyday life and entertaining. Unique architectural touches lend warmth and personality throughout the home. With a smart, versatile floor plan, it’s ideal for families or anyone who loves to host. The spacious living area flows seamlessly into the kitchen and dining spaces, creating a welcoming atmosphere for gatherings. Verify School District. Additional highlights include a 2-car garage and a convenient location close to schools, shopping, dining, and more. Don’t miss your chance to call this stunning property home—schedule your private tour today! End of Year Savings Event Going Live! Now offering interest rates as low as 4.99% (5.775% APR) Fixed offer—a great deal to kick off your buyer's home search. Don’t miss this limited-time opportunity! Incentives are available only on select homes and may vary by community and homesite with preferred lender. Restrictions apply. Please contact our sales team for complete details.
Home Details
Home Type
- Single Family
Est. Annual Taxes
- $289
Year Built
- Built in 2025 | New Construction
Lot Details
- 7,275 Sq Ft Lot
- Back Yard
HOA Fees
- $20 Monthly HOA Fees
Parking
- 2 Car Attached Garage
- 2 Carport Spaces
- Front Facing Garage
Home Design
- Contemporary Architecture
- Slab Foundation
- Composition Roof
Interior Spaces
- 1,657 Sq Ft Home
- 1-Story Property
- 1 Fireplace
Kitchen
- Electric Range
- Microwave
- Dishwasher
- Granite Countertops
- Disposal
Flooring
- Carpet
- Luxury Vinyl Plank Tile
Bedrooms and Bathrooms
- 4 Bedrooms
- Walk-In Closet
- 2 Full Bathrooms
Outdoor Features
- Covered Patio or Porch
Schools
- Lorena Elementary School
- Lorena High School
Utilities
- Central Air
- Heat Pump System
- Electric Water Heater
Community Details
- Association fees include management
- Realmanage Association
- Park Meadows Subdivision
Listing and Financial Details
- Legal Lot and Block 22 / 5
- Assessor Parcel Number 416044
Map
Home Values in the Area
Average Home Value in this Area
Tax History
| Year | Tax Paid | Tax Assessment Tax Assessment Total Assessment is a certain percentage of the fair market value that is determined by local assessors to be the total taxable value of land and additions on the property. | Land | Improvement |
|---|---|---|---|---|
| 2025 | $289 | $41,250 | $41,250 | -- |
| 2024 | $289 | $13,500 | $13,500 | -- |
Property History
| Date | Event | Price | List to Sale | Price per Sq Ft |
|---|---|---|---|---|
| 11/18/2025 11/18/25 | For Sale | $327,965 | -- | $198 / Sq Ft |
Purchase History
| Date | Type | Sale Price | Title Company |
|---|---|---|---|
| Deed | -- | Corridor Title | |
| Warranty Deed | -- | American Abstract & Title Co | |
| Special Warranty Deed | -- | None Listed On Document | |
| Special Warranty Deed | -- | None Listed On Document |
Mortgage History
| Date | Status | Loan Amount | Loan Type |
|---|---|---|---|
| Open | $3,000,000 | New Conventional | |
| Previous Owner | $192,000 | Construction |
Source: North Texas Real Estate Information Systems (NTREIS)
MLS Number: 21107401
APN: 36-405802-000522-0
- 11213 Patera St
- 11421 Patera St
- 11209 Patera St
- Blanco Plan at Park Meadows
- 11333 Patera St
- 2816 Teasdale Rd
- Medina Plan at Park Meadows
- 11425 Patera St
- 2804 Teasdale Rd
- Trinity Plan at Park Meadows
- 2916 Teasdale Rd
- Lampasas Plan at Park Meadows
- 2900 Teasdale Rd
- 11317 Pallas St
- 11321 Pallas St
- 11101 Undae Ct
- 11316 Celestial Ct
- 3501 Beutel Rd
- The 2341 Plan at The Lakes at University Parks
- The 1953 Plan at The Lakes at University Parks
- 11424 Patera St
- 3209 Samson Dr
- 2820 Jackal Dr
- 2708 Risinger Rd
- 201 Ritchie Rd
- 2321 Paddington Way
- 2600 Comanche Trail Unit 2602
- 9912 Shawnee Trail
- 2100 Palafox Dr
- 2509 Tigua Ct
- 2332 Breezy Dr
- 1700 Breezy Dr
- 301 W Panther Way Unit 1302
- 9114 Royal Ln
- 509 N Hewitt Dr
- 9821 Chapel Rd
- 620 N Hewitt Dr
- 814 Majestic Dr
- 600 E Panther Way
- 9000 Chapel Rd
