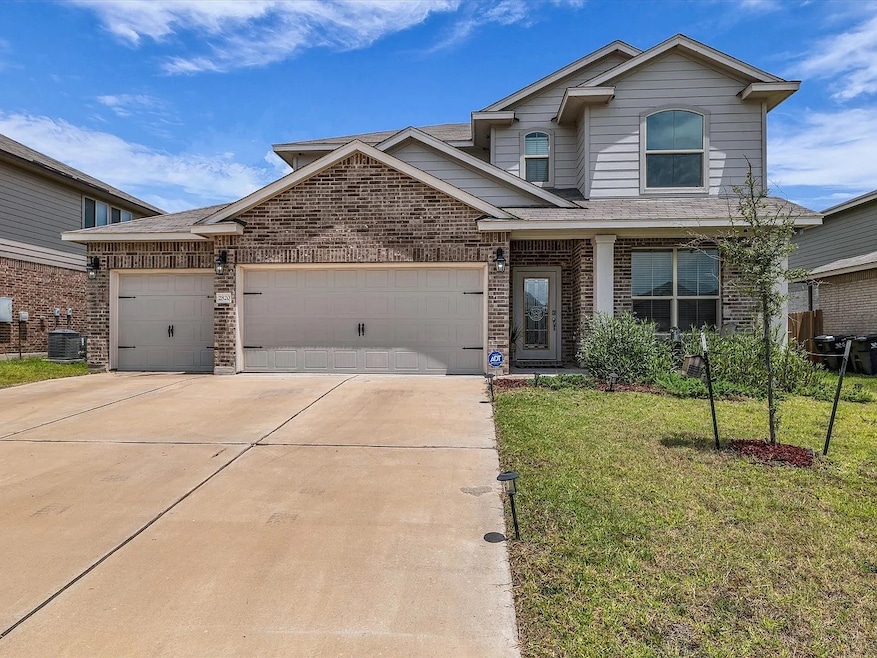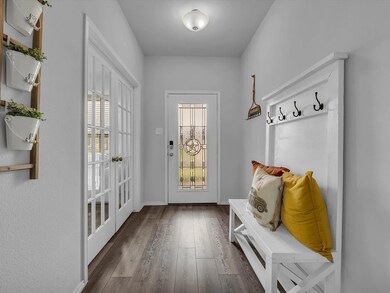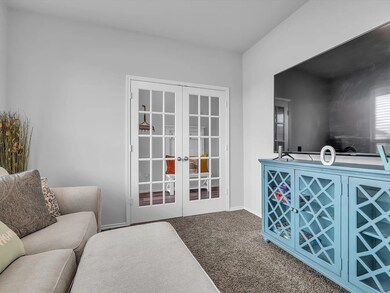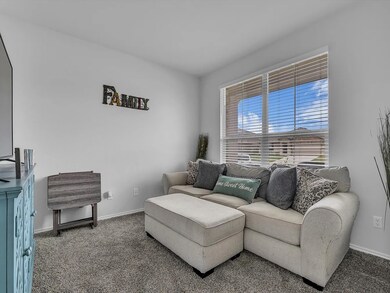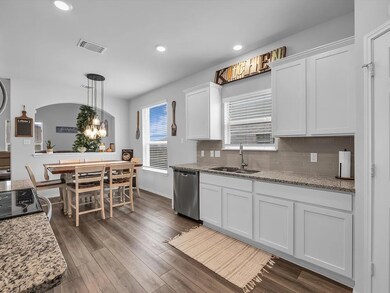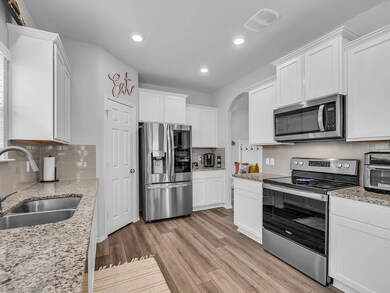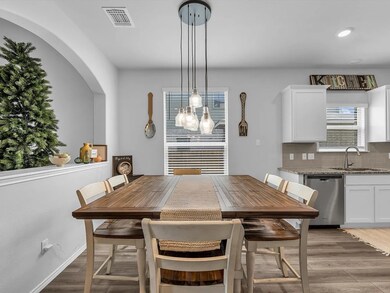2820 Jackal Dr Lorena, TX 76655
About This Home
Looking for a stylish and convenient place to call home? This amazing 4-bedroom, 2.5-bath house is available for lease! Enjoy 2,570 sq ft of living space, complete with upgraded finishes, cabinetry, and flooring. The flexible room with French doors is perfect for a home office, workout space, or playroom. The 3-car garage provides plenty of parking and storage, while the main-level primary suite offers a walk-in closet and separate tub and shower. The open kitchen comes with appliances included - washer, dryer, and fridge! You'll also love the extra space upstairs, perfect for gaming, movies, or just chillin'. The covered patio is ideal for BBQs or relaxing outdoors. Move-in ready and waiting for you!
Home Details
Home Type
- Single Family
Est. Annual Taxes
- $7,112
Year Built
- Built in 2021
Lot Details
- 7,797 Sq Ft Lot
Parking
- 3 Car Attached Garage
- Driveway
Interior Spaces
- 2,570 Sq Ft Home
- 2-Story Property
Kitchen
- Electric Oven
- Electric Cooktop
- Microwave
- Dishwasher
Bedrooms and Bathrooms
- 4 Bedrooms
Laundry
- Dryer
- Washer
Schools
- Park Hill Elementary School
- Midway High School
Listing and Financial Details
- Residential Lease
- Property Available on 11/24/25
- Tenant pays for all utilities
- Legal Lot and Block 29 / 2
- Assessor Parcel Number 362522010002290
Community Details
Overview
- Bhhs Caliber Realty Association
- Park Meadows Add Ph 1 B Subdivision
Pet Policy
- Pets Allowed
Map
Source: North Texas Real Estate Information Systems (NTREIS)
MLS Number: 21118223
APN: 36-252201-000229-0
- 2901 Taddy Rd
- 2812 Taddy Rd
- 2813 Taddy Rd
- 3104 Taddy Rd
- 3101 Taddy Rd
- 3001 Taddy Rd
- 2912 Taddy Rd
- Ashburn Plan at Park Meadows
- Fargo Plan at Park Meadows
- 2817 Taddy Rd
- 2805 Taddy Rd
- Kingston Plan at Park Meadows
- Seabrook Plan at Park Meadows
- 3008 Taddy Rd
- Bellvue Plan at Park Meadows
- 2809 Taddy Rd
- 3109 Taddy Rd
- Camden Plan at Park Meadows
- 2904 Taddy Rd
- 2800 Taddy Rd
- 2708 Risinger Rd
- 2321 Paddington Way
- 3209 Samson Dr
- 2100 Palafox Dr
- 2600 Comanche Trail Unit 2602
- 11424 Patera St
- 9912 Shawnee Trail
- 2332 Breezy Dr
- 2509 Tigua Ct
- 1700 Breezy Dr
- 9821 Chapel Rd
- 301 W Panther Way Unit 1302
- 9114 Royal Ln
- 201 Ritchie Rd
- 814 Majestic Dr
- 509 N Hewitt Dr
- 620 N Hewitt Dr
- 600 E Panther Way
- 9000 Chapel Rd
- 525 E Spring Valley Rd Unit 1103
