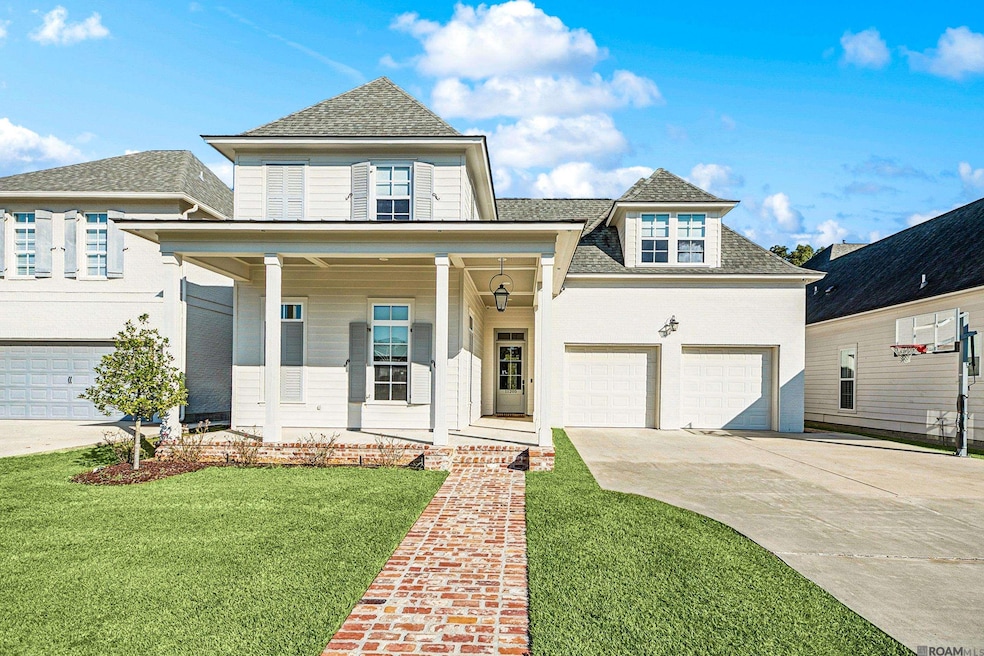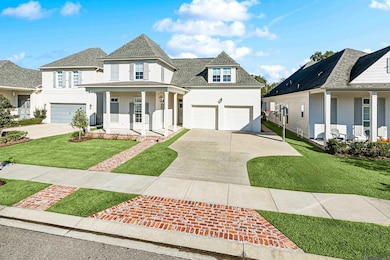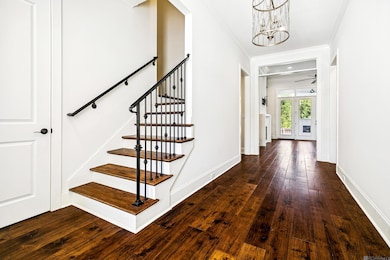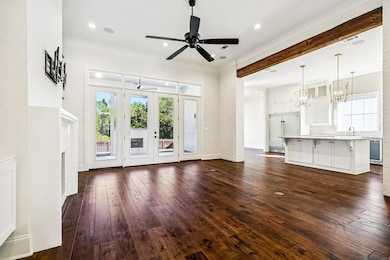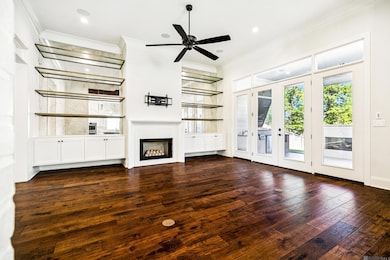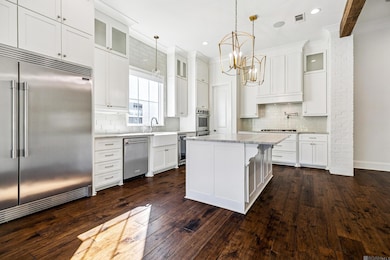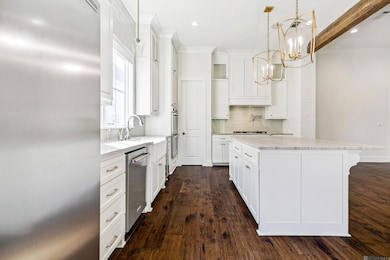11205 Preservation Way Baton Rouge, LA 70810
Estimated payment $5,869/month
Highlights
- Sitting Area In Primary Bedroom
- Steam Shower
- Double Oven
- Traditional Architecture
- Electric Vehicle Charging Station
- Fireplace
About This Home
Luxury and functionality meet in this stunning St. George home! Every bedroom includes an en suite bath. The functional kitchen features leathered quartzite countertops, pot filler, instant hot water dispenser, and double ovens. Primary suite includes a private office/exercise nook; additional main suite upstairs offers its own staircase, wet bar, and steam shower. Enjoy surround sound, outdoor kitchen, fireplace, remote patio screens, EV charger, and mirrored garage wall. Fenced yard backs directly to walking trail. Access to community pool, clubhouse, gym, playground, and trails. Truly exceptional!
Home Details
Home Type
- Single Family
Est. Annual Taxes
- $9,794
Year Built
- Built in 2018
Lot Details
- 9,148 Sq Ft Lot
- Lot Dimensions are 60x150
- Wood Fence
HOA Fees
- $125 Monthly HOA Fees
Parking
- Garage
Home Design
- Traditional Architecture
- Brick Exterior Construction
Interior Spaces
- 3,442 Sq Ft Home
- 2-Story Property
- Ceiling height of 9 feet or more
- Ceiling Fan
- Fireplace
- Double Oven
Bedrooms and Bathrooms
- 5 Bedrooms
- Sitting Area In Primary Bedroom
- Primary Bedroom on Main
- En-Suite Bathroom
- Steam Shower
Utilities
- Cooling Available
- Heating Available
Community Details
- Built by Distinctive Homes By Watson, LLC
- Preserve At Harveston The Subdivision
- Electric Vehicle Charging Station
Map
Home Values in the Area
Average Home Value in this Area
Tax History
| Year | Tax Paid | Tax Assessment Tax Assessment Total Assessment is a certain percentage of the fair market value that is determined by local assessors to be the total taxable value of land and additions on the property. | Land | Improvement |
|---|---|---|---|---|
| 2024 | $9,794 | $82,650 | $8,400 | $74,250 |
| 2023 | $9,794 | $82,650 | $8,400 | $74,250 |
| 2022 | $8,958 | $77,140 | $8,400 | $68,740 |
| 2021 | $7,879 | $69,130 | $8,400 | $60,730 |
| 2020 | $7,771 | $69,130 | $8,400 | $60,730 |
| 2019 | $984 | $8,400 | $8,400 | $0 |
| 2018 | $971 | $8,400 | $8,400 | $0 |
Property History
| Date | Event | Price | List to Sale | Price per Sq Ft | Prior Sale |
|---|---|---|---|---|---|
| 10/28/2025 10/28/25 | For Sale | $935,000 | +7.5% | $272 / Sq Ft | |
| 08/05/2022 08/05/22 | Sold | -- | -- | -- | View Prior Sale |
| 07/26/2022 07/26/22 | Pending | -- | -- | -- | |
| 07/25/2022 07/25/22 | For Sale | $870,000 | +0.7% | $253 / Sq Ft | |
| 10/12/2021 10/12/21 | Sold | -- | -- | -- | View Prior Sale |
| 08/24/2021 08/24/21 | Pending | -- | -- | -- | |
| 07/01/2021 07/01/21 | For Sale | $863,900 | +27.0% | $262 / Sq Ft | |
| 02/08/2019 02/08/19 | Sold | -- | -- | -- | View Prior Sale |
| 06/18/2018 06/18/18 | Pending | -- | -- | -- | |
| 06/18/2018 06/18/18 | For Sale | $680,494 | -- | $206 / Sq Ft |
Purchase History
| Date | Type | Sale Price | Title Company |
|---|---|---|---|
| Deed | -- | None Listed On Document | |
| Cash Sale Deed | $812,000 | Commerce Title & Abstract Co | |
| Deed | $727,653 | Signature Title&Abstract Co |
Mortgage History
| Date | Status | Loan Amount | Loan Type |
|---|---|---|---|
| Previous Owner | $649,600 | New Conventional | |
| Previous Owner | $651,972 | VA |
Source: Greater Baton Rouge Association of REALTORS®
MLS Number: 2025019917
APN: 30825165
- 11220 Preservation Way
- 1526 Elm Row Ln
- 1647 Rose Glen Ln
- 10931 Springtree Ave
- 1655 Rose Glen Ln
- 10848 Springtree Ave
- 10742 Bird Song Dr
- 10740 Summer Fest Ln
- 10819 Springtree Ave
- 1850 Sugar Cane Ln
- 1914 Sugar Cane Ln
- 10723 Turning Leaf Dr
- 10744 Cane River Dr
- 2126 Hillway Dr
- 10720 Cane River Dr
- 10933 Preservation Way
- 10721 Hillmont Ave
- 10409 Springtree Ave
- 10740 Hillwood Ave
- 2145 Hillridge Ave
- 10723 Hillbrook Ave
- 10764 Hillbrook Ave
- 10758 Moss Grove Ln
- 2048 Perennial Ln
- 11016 Hillpark Ave
- 11028 Denali Ave
- 721 Bellegrove Square Ave
- 10231 Bluebonnet Blvd
- 1179 Springlake Dr
- 536 Warbler Crossing Ave
- 557 Warbler Crossing Ave
- 12120 Lake Estates Ave
- 10600 Lakes Blvd Unit 1808
- 8726 Elvin Dr Unit B
- 10136 Bonnet Cove Ave
- 1736 Jade Ave Unit C
- 1736 Jade Ave Unit B
- 1924 Elvin Dr
- 1717 Jade Ave
- 9989 Burbank Dr
