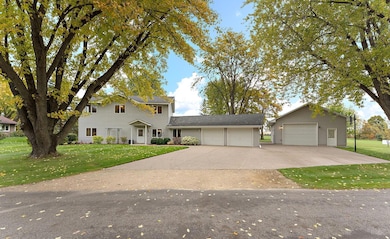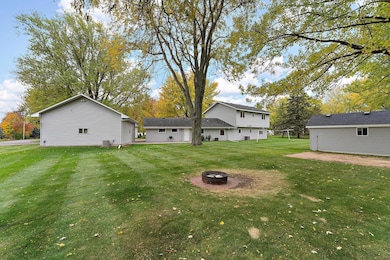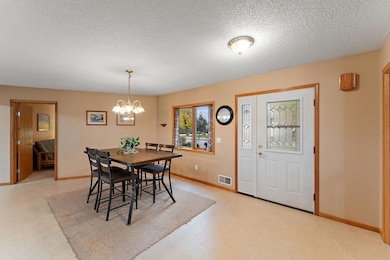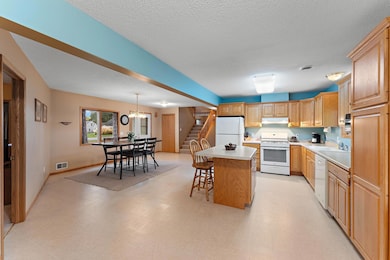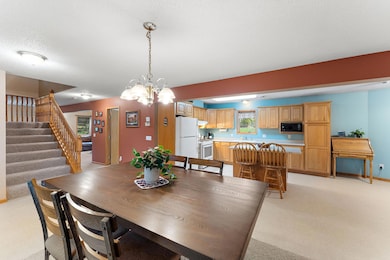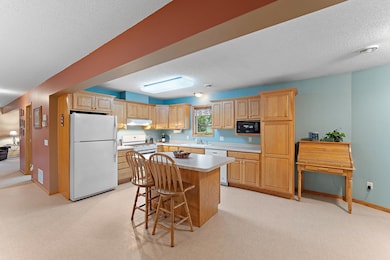11206 72nd St S Cottage Grove, MN 55016
Estimated payment $3,212/month
Highlights
- Multiple Garages
- 26,964 Sq Ft lot
- Mud Room
- Liberty Ridge Elementary School Rated A-
- Vaulted Ceiling
- 5-minute walk to Lamar Park
About This Home
Old Cottage Grove Charmer — So Much to Offer!
Opportunity Knocks! Welcome to this beautifully rebuilt and spacious home with amazing workshop; nestled on a private .619-acre lot at the end of a quiet road. Enjoy the peace and serenity of small-town living, all while staying conveniently close to the city. Rebuilt from the ground up in 2001, this quality-crafted home offers thoughtful details at every turn; from the meticulously maintained landscaping and workshop to the bright, open living spaces inside. Step inside from the attached garage into a generous mudroom with built-in storage and laundry. The oversized kitchen is wonderful, with a large center island and ample space for dining. Just off the kitchen, you’ll find a cozy family room or office, a spacious living room, informal dining area, and a 3/4 bathroom. Be sure to check out the convenient under-stair storage as well! Upstairs features three bedrooms, a large office, and a full bathroom with room to customize and expand. The extra-wide stairway is full of natural light, adding to the home’s open and airy feel. This home is more than just a place to live — it’s a place to grow, relax, and enjoy. The 36' x 24' insulated workshop is truly a standout feature — designed with versatility, functionality, and comfort in mind. Whether you're a serious hobbyist, contractor, mechanic, or artist, this space has everything you need:
• Heated and cooled for year-round use
• 11-foot walls with a high vaulted ceiling — perfect for large projects or lifts
• Dedicated electrical panel with multiple 220V outlets
• Double-insulated 9' x 12' garage door for easy access and energy efficiency
• Built-in workbench, floor drain, and plenty of space to customize to your needs
This is more than just a garage — it’s a fully functional workspace that’s hard to find and even harder to leave.
Surrounded by nature and open land, you’ll feel like you can truly stretch out and breathe. This location is a true treasure, come and see for yourself what this wonderful home has to offer.
Home Details
Home Type
- Single Family
Est. Annual Taxes
- $5,265
Year Built
- Built in 2001
Lot Details
- 0.62 Acre Lot
- Lot Dimensions are 165x165
- Many Trees
Parking
- 6 Car Attached Garage
- Multiple Garages
- Heated Garage
- Insulated Garage
- Garage Door Opener
Home Design
- Vinyl Siding
Interior Spaces
- 2,304 Sq Ft Home
- 2-Story Property
- Vaulted Ceiling
- Mud Room
- Family Room
- Living Room
- Dining Room
- Home Office
- Utility Room Floor Drain
- Washer and Dryer Hookup
Kitchen
- Range
- Microwave
- Dishwasher
- The kitchen features windows
Bedrooms and Bathrooms
- 3 Bedrooms
Utilities
- Forced Air Heating and Cooling System
- Vented Exhaust Fan
- 200+ Amp Service
- Water Filtration System
- Well
- Gas Water Heater
- Water Softener is Owned
- Cable TV Available
Additional Features
- Air Exchanger
- Patio
Community Details
- No Home Owners Association
- Old Cottage Grove Subdivision
Listing and Financial Details
- Assessor Parcel Number 1202721220009
Map
Home Values in the Area
Average Home Value in this Area
Tax History
| Year | Tax Paid | Tax Assessment Tax Assessment Total Assessment is a certain percentage of the fair market value that is determined by local assessors to be the total taxable value of land and additions on the property. | Land | Improvement |
|---|---|---|---|---|
| 2024 | $5,320 | $419,900 | $165,500 | $254,400 |
| 2023 | $5,320 | $393,100 | $155,400 | $237,700 |
| 2022 | $4,236 | $376,300 | $154,900 | $221,400 |
| 2021 | $4,152 | $312,600 | $128,700 | $183,900 |
| 2020 | $3,674 | $310,100 | $135,000 | $175,100 |
| 2019 | $3,636 | $269,200 | $92,000 | $177,200 |
| 2018 | $3,358 | $260,500 | $92,000 | $168,500 |
| 2017 | $3,148 | $238,400 | $82,000 | $156,400 |
| 2016 | $2,778 | $232,900 | $80,000 | $152,900 |
| 2015 | $2,376 | $171,600 | $51,900 | $119,700 |
| 2013 | -- | $137,600 | $45,000 | $92,600 |
Property History
| Date | Event | Price | List to Sale | Price per Sq Ft |
|---|---|---|---|---|
| 11/19/2025 11/19/25 | Price Changed | $525,000 | -1.9% | $228 / Sq Ft |
| 11/07/2025 11/07/25 | For Sale | $534,899 | 0.0% | $232 / Sq Ft |
| 11/06/2025 11/06/25 | Off Market | $534,899 | -- | -- |
| 10/31/2025 10/31/25 | Price Changed | $534,899 | -2.7% | $232 / Sq Ft |
| 10/21/2025 10/21/25 | For Sale | $550,000 | -- | $239 / Sq Ft |
Source: NorthstarMLS
MLS Number: 6804749
APN: 12-027-21-22-0009
- 6460 Lamar Ave S
- 8426 Kimbro Ave S
- 6725 Jorgensen Ave S
- 6708 Jorgensen Ave S
- 6700 Jorgensen Ave S
- 9890 77th St S
- 6671 Jody Ave S
- Ballantyne Plan at Woodward Ponds
- Vermilion Plan at Woodward Ponds
- Nokomis Plan at Woodward Ponds
- 9634 65th St S
- 9441 71st St S
- 9496 63rd St S
- 9603 82nd St S
- Adams Plan at Rolling Meadows
- Garfield Plan at Rolling Meadows
- Washington Plan at Rolling Meadows
- Tyler Plan at Rolling Meadows
- Taylor Plan at Rolling Meadows
- Norway (2-Car) Plan at Rolling Meadows
- 7173 Joplin Ave S
- 10108 Sunbird Cir
- 10226 Arrowwood Path
- 8525 Ivywood Ave S
- 10027 Newport Path
- 4595 Oak Point Ln
- 4616 Atlas Place
- 4634 Atlas Place
- 5285 Long Pointe Pass
- 5289 Long Pointe Pass
- 8240 E Point Douglas Rd S
- 3751 Hazel Trail Unit C
- 8120 E Point Douglas Rd S
- 10071 Raleigh Ct
- 11169 Walnut Ln
- 7750 Hinton Ave S
- 3515 Cherry Ln Unit F
- 7752 Hemingway Ave S
- 7550 80th St
- 5129 Stable View Dr

