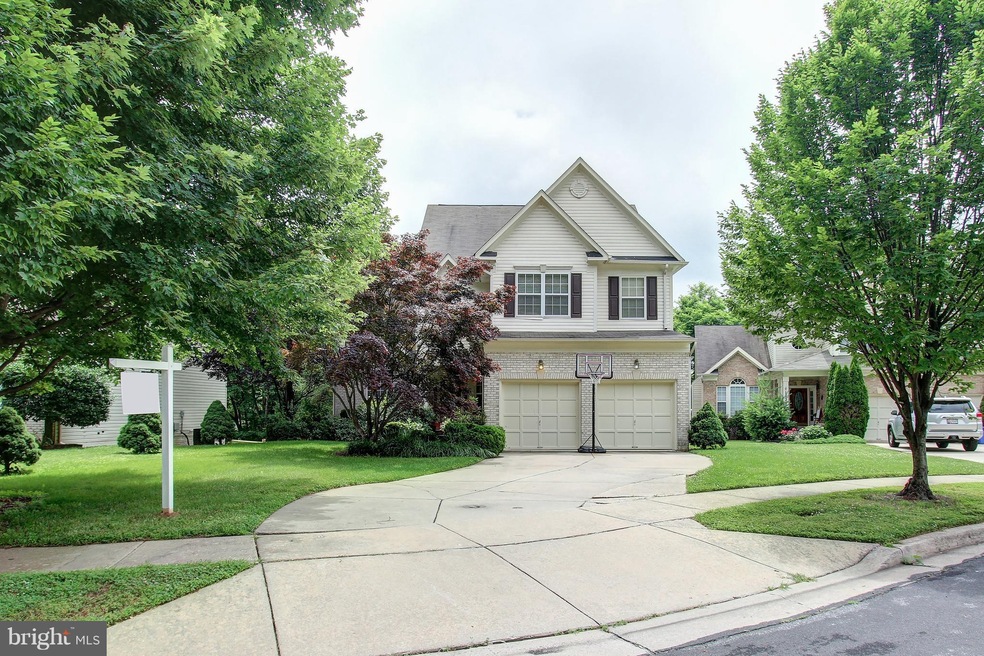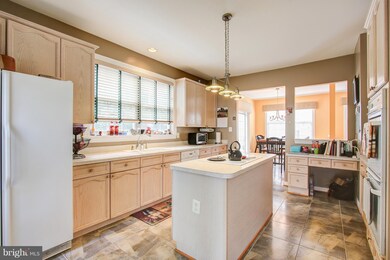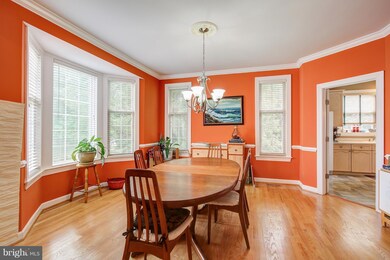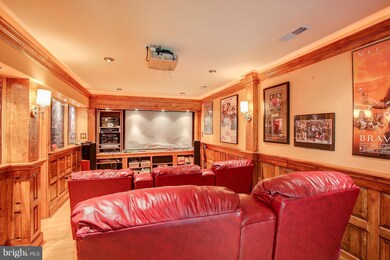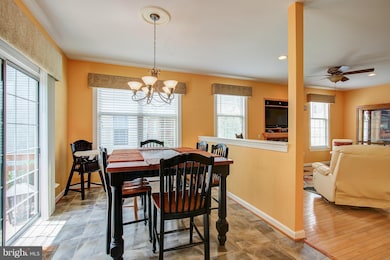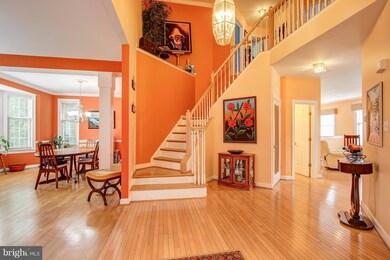
11206 Knolltop View Ct Germantown, MD 20876
Estimated Value: $775,000 - $825,000
Highlights
- 2 Fireplaces
- Sitting Room
- 2 Car Attached Garage
- Rocky Hill Middle School Rated A-
- Breakfast Area or Nook
- Entrance Foyer
About This Home
As of November 2018Gorgeous colonial in serene cul-de-sac of Neelsville Estates. Two story light filled foyer entrance, featuring cathedral ceilings, living room, sitting room and hardwood floors throughout. Relax in fully finished walk out basement with wet bar, rec room, and full bath. Eat-in kitchen with breakfast nook. Commuters delight, easy access to 270.
Last Agent to Sell the Property
Mary Wall
Keller Williams Realty Centre Listed on: 06/25/2018
Home Details
Home Type
- Single Family
Est. Annual Taxes
- $6,193
Year Built
- Built in 1997
Lot Details
- 8,155 Sq Ft Lot
- Property is zoned R60
HOA Fees
- $30 Monthly HOA Fees
Parking
- 2 Car Attached Garage
- Front Facing Garage
Home Design
- Brick Exterior Construction
Interior Spaces
- 2,965 Sq Ft Home
- Property has 3 Levels
- 2 Fireplaces
- Entrance Foyer
- Family Room
- Sitting Room
- Living Room
- Dining Room
- Finished Basement
- Rear Basement Entry
- Breakfast Area or Nook
Bedrooms and Bathrooms
- 4 Bedrooms
- En-Suite Primary Bedroom
Schools
- Captain James E. Daly Elementary School
- Neelsville Middle School
- Clarksburg High School
Utilities
- Central Heating and Cooling System
- Electric Water Heater
Community Details
- Neelsville Estates Subdivision
Listing and Financial Details
- Tax Lot 113
- Assessor Parcel Number 160903119138
- $435 Front Foot Fee per year
Ownership History
Purchase Details
Home Financials for this Owner
Home Financials are based on the most recent Mortgage that was taken out on this home.Purchase Details
Home Financials for this Owner
Home Financials are based on the most recent Mortgage that was taken out on this home.Purchase Details
Purchase Details
Similar Homes in the area
Home Values in the Area
Average Home Value in this Area
Purchase History
| Date | Buyer | Sale Price | Title Company |
|---|---|---|---|
| Tint Tun Hla | $515,000 | United Title Service Llc | |
| Garcia Freddy J | $710,000 | -- | |
| Cinzano William O | $319,000 | -- | |
| Waters Ann D | $275,090 | -- |
Mortgage History
| Date | Status | Borrower | Loan Amount |
|---|---|---|---|
| Open | Tun Hla | $328,000 | |
| Closed | Tun Hla | $443,000 | |
| Closed | Tint Tun Hla | $463,500 | |
| Previous Owner | Garcia Freddy J | $136,000 | |
| Previous Owner | Garcia Freddy J | $544,000 |
Property History
| Date | Event | Price | Change | Sq Ft Price |
|---|---|---|---|---|
| 11/02/2018 11/02/18 | Sold | $515,000 | 0.0% | $174 / Sq Ft |
| 06/28/2018 06/28/18 | Pending | -- | -- | -- |
| 06/25/2018 06/25/18 | For Sale | $515,000 | -- | $174 / Sq Ft |
Tax History Compared to Growth
Tax History
| Year | Tax Paid | Tax Assessment Tax Assessment Total Assessment is a certain percentage of the fair market value that is determined by local assessors to be the total taxable value of land and additions on the property. | Land | Improvement |
|---|---|---|---|---|
| 2024 | $7,806 | $639,233 | $0 | $0 |
| 2023 | $6,477 | $585,800 | $187,100 | $398,700 |
| 2022 | $5,922 | $562,400 | $0 | $0 |
| 2021 | $5,609 | $539,000 | $0 | $0 |
| 2020 | $5,327 | $515,600 | $187,100 | $328,500 |
| 2019 | $5,631 | $505,200 | $0 | $0 |
| 2018 | $5,518 | $494,800 | $0 | $0 |
| 2017 | $5,333 | $484,400 | $0 | $0 |
| 2016 | -- | $459,967 | $0 | $0 |
| 2015 | $5,165 | $435,533 | $0 | $0 |
| 2014 | $5,165 | $411,100 | $0 | $0 |
Agents Affiliated with this Home
-

Seller's Agent in 2018
Mary Wall
Keller Williams Realty Centre
-
Ashwini (Bunty) Gulati

Buyer's Agent in 2018
Ashwini (Bunty) Gulati
Samson Properties
(301) 728-3436
41 Total Sales
Map
Source: Bright MLS
MLS Number: 1001936650
APN: 09-03119138
- 0 Neelsville Church Rd
- 11306 Bent Creek Terrace
- 11432 Beehive Ct
- 20313 Cedarhurst Way
- 20309 Crown Ridge Ct
- 10721 Autumn Leaf Place
- 14 Drumcastle Ct
- 20337 Sandsfield Terrace
- 11400 Flowerton Place
- 11405 Locustdale Terrace
- 11324 Halethorpe Terrace
- 11467 Appledowre Way
- 11426 Appledowre Way
- 20003 Apperson Place
- 11636 Doxdam Terrace
- 20072 Appledowre Cir
- 20912 Theseus Terrace
- 20002 Apperson Place
- 11326 Appledowre Way
- 11320 Appledowre Way
- 11206 Knolltop View Ct
- 11204 Knolltop View Ct
- 11208 Knolltop View Ct
- 11202 Knolltop View Ct
- 20406 Mill Pond Terrace
- 11210 Knolltop View Ct
- 20404 Mill Pond Terrace
- 20408 Mill Pond Terrace
- 1200 Knolltop View Ct
- 11212 Knolltop View Ct
- 11200 Knolltop View Ct
- 20402 Mill Pond Terrace
- 11208 Neelsville Church Rd
- 11214 Knolltop View Ct
- 20320 Scenery Dr
- 20405 Mill Pond Terrace
- 20318 Scenery Dr
- 20400 Mill Pond Terrace
- 20324 Scenery Dr
- 20316 Scenery Dr
