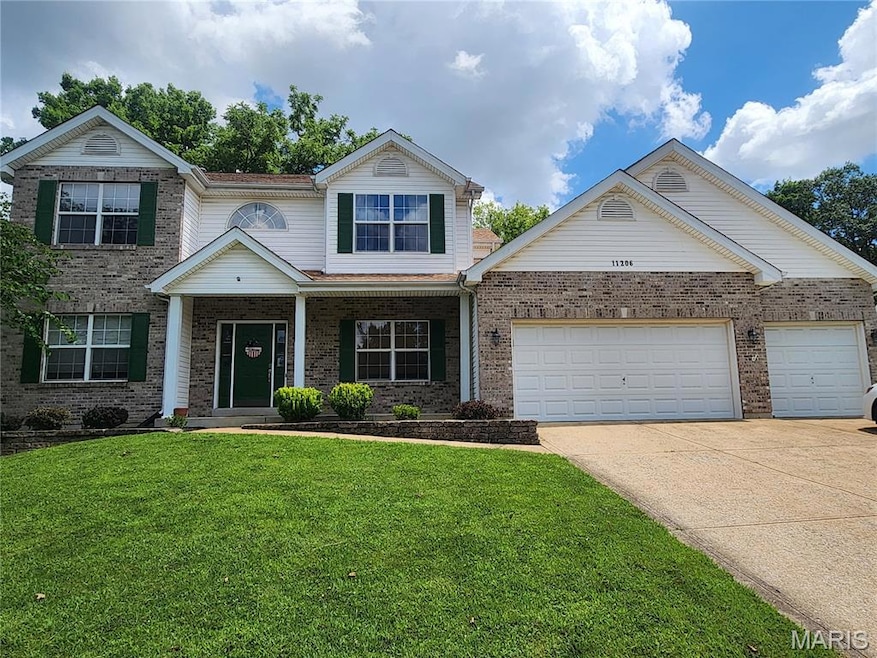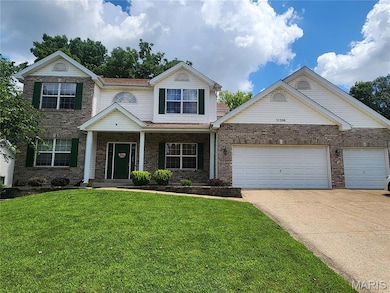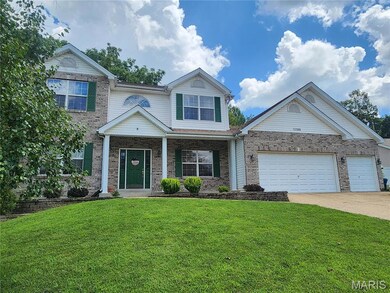
11206 Lakewood Crossing Dr Bridgeton, MO 63044
Estimated payment $2,721/month
Highlights
- Traditional Architecture
- Sitting Room
- 3 Car Attached Garage
- Pattonville High School Rated A
- Breakfast Room
- Brick Veneer
About This Home
Pattonville Schools... Well Kept 4 Bdrm, 2.5 Bath, 2 Story Home w/3 Car Garage Located in Desirable Lakewood Crossing Subdivision in Bridgeton. Step Inside into the 2 Story Entry w/Open Stairs to the Upper Level. Separate Study & Formal Dining Rm. Spacious Family Rm w/Gas Brick Front Fireplace & Bay Window. Open to Breakfast Rm w/ Bay Window, Kitchen w/Center Island, Desk, Tile Backsplash, Plenty of Cabinets & Refrigerator to Stay. Main Floor Laundry Rm. Step Out to a Spacious Patio that Overlooks Private Fenced Backyard. Upstairs the Spacious Primary Bdrm Features Walk in Closet, Box Bay Window, Ceiling Fan. Primary Bath Suite w/ Separate Jettied Tub, Shower & Double Sink Vanity. Other Features: Over 2200 Sq Ft, Plenty of Storage Space in Unfinished LL, Freshly Painted, Vinyl Siding, Enclosed Soffits & Fascia, Brick/Vinyl Front Elevation, Lamanite Wood Flooring Throughout & So Much More! Great Location! Bridgeton Amenities & Parks.
Listing Agent
Coldwell Banker Realty - Gundaker License #2003024847 Listed on: 07/11/2025

Home Details
Home Type
- Single Family
Est. Annual Taxes
- $4,951
Year Built
- Built in 1998
HOA Fees
- $10 Monthly HOA Fees
Parking
- 3 Car Attached Garage
- Additional Parking
- Off-Street Parking
Home Design
- House
- Traditional Architecture
- Brick Veneer
- Vinyl Siding
Interior Spaces
- 2,242 Sq Ft Home
- 2-Story Property
- Gas Fireplace
- Panel Doors
- Family Room
- Sitting Room
- Breakfast Room
- Dining Room
- Attic Fan
- Laundry Room
Kitchen
- Microwave
- Dishwasher
- Disposal
Flooring
- Laminate
- Ceramic Tile
Bedrooms and Bathrooms
- 4 Bedrooms
Basement
- Basement Fills Entire Space Under The House
- Basement Ceilings are 8 Feet High
Schools
- Bridgeway Elem. Elementary School
- Pattonville Heights Middle School
- Pattonville Sr. High School
Additional Features
- Patio
- 0.32 Acre Lot
- Forced Air Heating and Cooling System
Community Details
- Association fees include common area maintenance
- Lakewood Crossing Homeowners Association
Listing and Financial Details
- Assessor Parcel Number 13M-43-1154
Map
Home Values in the Area
Average Home Value in this Area
Tax History
| Year | Tax Paid | Tax Assessment Tax Assessment Total Assessment is a certain percentage of the fair market value that is determined by local assessors to be the total taxable value of land and additions on the property. | Land | Improvement |
|---|---|---|---|---|
| 2023 | $4,971 | $61,200 | $7,750 | $53,450 |
| 2022 | $4,638 | $51,530 | $11,630 | $39,900 |
| 2021 | $4,576 | $51,530 | $11,630 | $39,900 |
| 2020 | $3,956 | $43,200 | $10,580 | $32,620 |
| 2019 | $3,966 | $43,200 | $10,580 | $32,620 |
| 2018 | $3,865 | $38,830 | $5,810 | $33,020 |
| 2017 | $3,806 | $38,830 | $5,810 | $33,020 |
| 2016 | $3,928 | $39,420 | $4,480 | $34,940 |
| 2015 | $3,891 | $39,420 | $4,480 | $34,940 |
| 2014 | $3,726 | $37,560 | $8,530 | $29,030 |
Purchase History
| Date | Type | Sale Price | Title Company |
|---|---|---|---|
| Warranty Deed | $273,000 | First Amer Title Of St Louis | |
| Interfamily Deed Transfer | -- | -- | |
| Warranty Deed | $190,000 | -- | |
| Quit Claim Deed | -- | -- |
Mortgage History
| Date | Status | Loan Amount | Loan Type |
|---|---|---|---|
| Previous Owner | $145,000 | No Value Available |
Similar Homes in the area
Source: MARIS MLS
MLS Number: MIS25047972
APN: 13M-43-1154
- 11280 Oak Hill Manor Dr
- 3524 Yellow Jasmine Dr
- 3206 Denmark Dr Unit D
- 3214 Roger Williams Dr Unit D
- 3249 Bristol Hall Dr
- 3204 Fee Rd
- 10944 Warwickhall Dr
- 3107 Garnette Dr Unit C12
- 3230 Venus Ln
- 11341 Brierhall Cir
- 11458 Burgess Ave
- 3717 Midview Ave
- 11057 Galaxy Dr
- 11432 Old Saint Charles Rd
- 11112 Morrow Dr
- 3667 Bostons Farm Dr
- 11328 de Runtz Ave
- 11040 Bernice Ave
- 11244 Lindade Dr
- 11600 Brookford Ln
- 11256 Tea Olive Dr
- 3570 N Lindbergh Blvd
- 11120 Graben Dr
- 3630 Imperial Gardens Dr
- 3851 Fee Rd Unit Whole House
- 3350 Carlow Place
- 11155 Westport Station Dr
- 3740 Dixie Dr
- 10711 St Cosmas Ln
- 11302 Bonanza Dr
- 3536-3540 St Sebastian Ln Unit 3540
- 3536-3540 St Sebastian Ln Unit 3536
- 11252 Lone Eagle Dr
- 2703 Arrow Heights Dr
- 3119 O Hare Dr
- 11008 Clear Skies Dr
- 4015 Brittany Cir
- 3767 Wright Ave Unit 1
- 10121 Camshire Ct
- 10145 Cabana Club Dr



