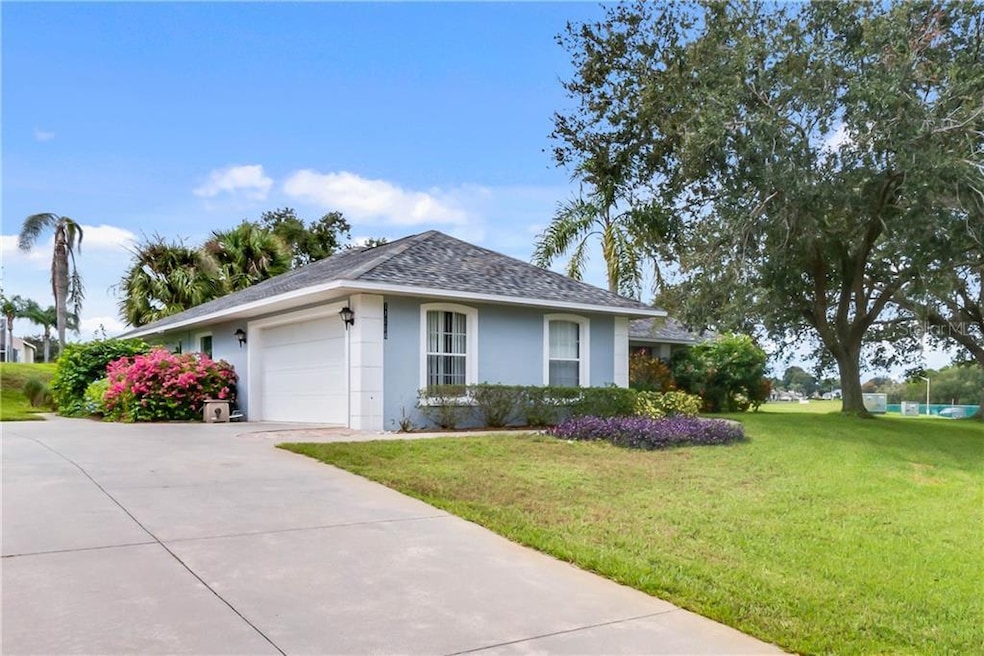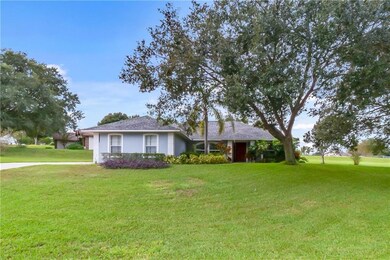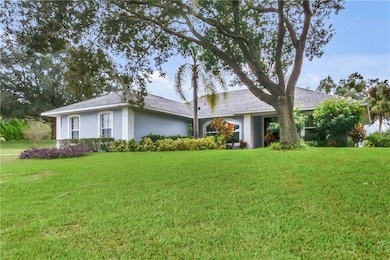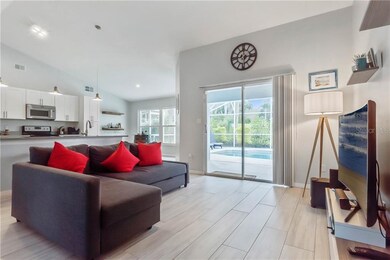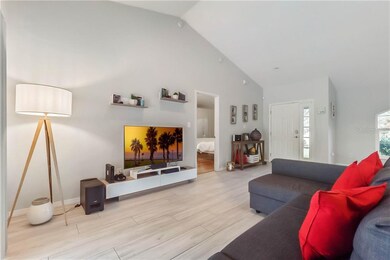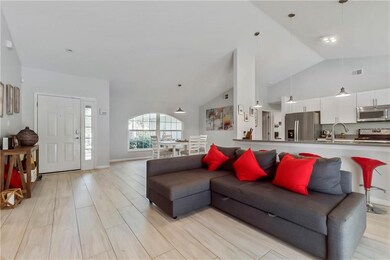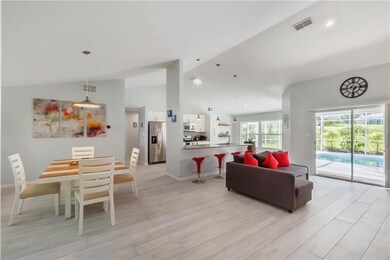
11206 Preston Cove Rd Clermont, FL 34711
Highlights
- Waterfront Community
- Access To Chain Of Lakes
- Lake View
- Boat Ramp
- Screened Pool
- Open Floorplan
About This Home
As of December 2020Welcome home! This is your chance to relax and enjoy daily sunsets from your back patio overlooking the pool.
This Gem of Crescent Lake features 3 bedrooms, 2 bathrooms, large screened heated Pool and Spa on an over sized corner lot in a lovely family neighborhood of Preston Cove. Lake access with community boat ramp, park and playground are just steps away for you and family to enjoy. The home has a split floor-plan and an open concept kitchen/living room/dining room combo with stunning porcelain tile throughout all living areas. Vaulted ceilings, bright, fully renovated kitchen with Quartz counter tops, solid wood cabinets, updated fixtures and appliances makes it perfect for entertaining your next guests. This home is equipped with keyless entry feature as well as ability to control the thermostat with your smartphone wherever you are! Come and see this home today, you will not be disappointed!
Last Agent to Sell the Property
OLYMPUS EXECUTIVE REALTY INC License #3463220 Listed on: 11/25/2020

Last Buyer's Agent
OLYMPUS EXECUTIVE REALTY INC License #3463220 Listed on: 11/25/2020

Home Details
Home Type
- Single Family
Est. Annual Taxes
- $3,479
Year Built
- Built in 1996
Lot Details
- 0.57 Acre Lot
- Lot Dimensions are 155x161
- Northeast Facing Home
- Mature Landscaping
- Corner Lot
- Oversized Lot
- Irrigation
- Fruit Trees
- Property is zoned R-3
HOA Fees
- $41 Monthly HOA Fees
Parking
- 2 Car Attached Garage
- Ground Level Parking
- Garage Door Opener
- Driveway
- Open Parking
Property Views
- Lake
- Garden
Home Design
- Slab Foundation
- Shingle Roof
- Block Exterior
Interior Spaces
- 1,577 Sq Ft Home
- 1-Story Property
- Open Floorplan
- Vaulted Ceiling
- Blinds
- Family Room Off Kitchen
- Combination Dining and Living Room
- Fire and Smoke Detector
Kitchen
- Eat-In Kitchen
- Convection Oven
- Cooktop
- Recirculated Exhaust Fan
- Microwave
- Freezer
- Ice Maker
- Dishwasher
- Stone Countertops
- Solid Wood Cabinet
- Disposal
Flooring
- Laminate
- Ceramic Tile
Bedrooms and Bathrooms
- 3 Bedrooms
- Walk-In Closet
- 2 Full Bathrooms
Laundry
- Laundry Room
- Dryer
- Washer
Pool
- Screened Pool
- Heated In Ground Pool
- Heated Spa
- In Ground Spa
- Saltwater Pool
- Fence Around Pool
- Outside Bathroom Access
- Pool Lighting
Outdoor Features
- Access To Chain Of Lakes
- Access To Lake
- Boat Ramp
- Open Dock
- Enclosed patio or porch
- Exterior Lighting
Schools
- Pine Ridge Elementary School
- Gray Middle School
- South Lake High School
Utilities
- Central Heating and Cooling System
- Heat Pump System
- Water Softener
- Septic Tank
- High Speed Internet
- Phone Available
- Cable TV Available
Listing and Financial Details
- Down Payment Assistance Available
- Homestead Exemption
- Visit Down Payment Resource Website
- Tax Lot 30
- Assessor Parcel Number 01-23-25-0650-000-03000
Community Details
Overview
- Association fees include common area taxes, ground maintenance, recreational facilities, trash
- Ray Taylor Association, Phone Number (352) 978-9746
- Preston Cove Sub Subdivision
- The community has rules related to building or community restrictions
- Rental Restrictions
Recreation
- Boat Ramp
- Boat Dock
- Waterfront Community
- Community Playground
Ownership History
Purchase Details
Home Financials for this Owner
Home Financials are based on the most recent Mortgage that was taken out on this home.Purchase Details
Home Financials for this Owner
Home Financials are based on the most recent Mortgage that was taken out on this home.Purchase Details
Home Financials for this Owner
Home Financials are based on the most recent Mortgage that was taken out on this home.Purchase Details
Purchase Details
Home Financials for this Owner
Home Financials are based on the most recent Mortgage that was taken out on this home.Similar Homes in Clermont, FL
Home Values in the Area
Average Home Value in this Area
Purchase History
| Date | Type | Sale Price | Title Company |
|---|---|---|---|
| Warranty Deed | $315,000 | Attorney | |
| Warranty Deed | $230,000 | Equitable Title Of Lake Coun | |
| Warranty Deed | $193,000 | Florida Title & Abstract | |
| Warranty Deed | $189,000 | Florida Title & Abstract | |
| Deed | $102,300 | -- | |
| Deed | $20,000 | -- |
Mortgage History
| Date | Status | Loan Amount | Loan Type |
|---|---|---|---|
| Open | $100,000 | New Conventional | |
| Previous Owner | $124,500 | New Conventional | |
| Previous Owner | $149,500 | New Conventional | |
| Previous Owner | $193,000 | VA | |
| Previous Owner | $99,900 | Credit Line Revolving | |
| Previous Owner | $215,000 | Unknown | |
| Previous Owner | $24,000 | Credit Line Revolving | |
| Previous Owner | $126,550 | New Conventional | |
| Previous Owner | $102,198 | FHA |
Property History
| Date | Event | Price | Change | Sq Ft Price |
|---|---|---|---|---|
| 12/30/2020 12/30/20 | Sold | $315,500 | +1.8% | $200 / Sq Ft |
| 11/30/2020 11/30/20 | Pending | -- | -- | -- |
| 11/25/2020 11/25/20 | For Sale | $310,000 | +60.6% | $197 / Sq Ft |
| 08/17/2018 08/17/18 | Off Market | $193,000 | -- | -- |
| 04/07/2018 04/07/18 | Off Market | $230,000 | -- | -- |
| 01/05/2018 01/05/18 | Sold | $230,000 | -8.0% | $146 / Sq Ft |
| 11/10/2017 11/10/17 | Pending | -- | -- | -- |
| 11/06/2017 11/06/17 | For Sale | $250,000 | +29.5% | $159 / Sq Ft |
| 09/22/2014 09/22/14 | Sold | $193,000 | -1.0% | $122 / Sq Ft |
| 08/05/2014 08/05/14 | Pending | -- | -- | -- |
| 04/21/2014 04/21/14 | For Sale | $195,000 | -- | $124 / Sq Ft |
Tax History Compared to Growth
Tax History
| Year | Tax Paid | Tax Assessment Tax Assessment Total Assessment is a certain percentage of the fair market value that is determined by local assessors to be the total taxable value of land and additions on the property. | Land | Improvement |
|---|---|---|---|---|
| 2025 | $3,372 | $264,470 | -- | -- |
| 2024 | $3,372 | $264,470 | -- | -- |
| 2023 | $3,372 | $249,300 | $0 | $0 |
| 2022 | $3,137 | $242,040 | $0 | $0 |
| 2021 | $3,461 | $221,904 | $0 | $0 |
| 2020 | $3,425 | $217,037 | $0 | $0 |
| 2019 | $3,479 | $208,702 | $0 | $0 |
| 2018 | $3,151 | $190,562 | $0 | $0 |
| 2017 | $362 | $159,503 | $0 | $0 |
| 2016 | $364 | $156,223 | $0 | $0 |
| 2015 | $364 | $155,138 | $0 | $0 |
| 2014 | $2,619 | $144,578 | $0 | $0 |
Agents Affiliated with this Home
-
Gaetano Criscuoli

Seller's Agent in 2020
Gaetano Criscuoli
OLYMPUS EXECUTIVE REALTY INC
(407) 777-7119
39 Total Sales
-
Olga Kaza

Seller Co-Listing Agent in 2020
Olga Kaza
OLYMPUS EXECUTIVE REALTY INC
(407) 756-6318
40 Total Sales
-
Alan Tevanian

Buyer's Agent in 2018
Alan Tevanian
FUTURE HOME REALTY INC
(407) 864-6555
12 Total Sales
-
Mark Allen
M
Seller's Agent in 2014
Mark Allen
REALTY INTERNATIONAL LLC
(321) 689-8000
53 Total Sales
Map
Source: Stellar MLS
MLS Number: O5907742
APN: 01-23-25-0650-000-03000
- 11322 Bronson Rd
- 11136 Bronson Rd
- 11532 Beaman Cir
- 11442 Beggs Ct
- 11139 Crooked River Ct
- 11941 Graces Way
- 11218 Crooked River Ct
- 11024 Windchime Cir
- 11036 Bronson Rd
- 10919 Lakeshore Dr
- 11315 Cypress Shore Ct
- 10839 Lakeshore Dr
- 11602 Graces Way
- 11334 Cypress Shore Ct
- 11401 Cypress Dr
- 10837 Versailles Blvd
- 10625 Summit Lakes Ln
- 10739 Lake Ralph Dr
- 10662 Lake Hill Dr
- 11426 Lake Katherine Cir
