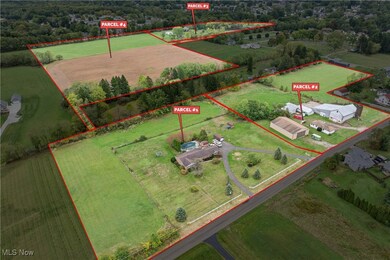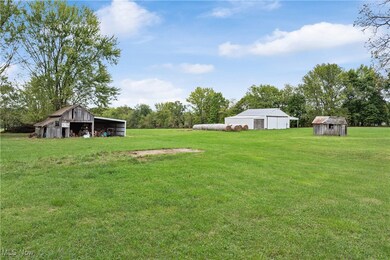
11206 Shaefer St NW Massillon, OH 44647
West Brookfield NeighborhoodHighlights
- 25.62 Acre Lot
- 1 Fireplace
- Wood Siding
- Traditional Architecture
- No HOA
- Heating System Uses Gas
About This Home
As of December 202435 Acres Offered In 4 Parcels - Two Homes, Shop & Barn - Farmland with Development Potential - Tuscarawas Twp., Stark Co. - Live Auction with Online Bidding Available on Real Estate. ABSOLUTE AUCTION, all sells to the highest bidders on location. ONLINE BIDDING BEGINS WEDNESDAY, OCTOBER 23, 2024 – 12:00 PM and AUCTION LIVE ON-SITE BIDDING WILL BEGIN SATURDAY, OCTOBER 26, 2024, 10:00 AM, REAL ESTATE SELLS AT 10:30 AM. Real Estate: 35 acres of gently rolling land offered in 4 parcels. Quality 4-bedroom brick ranch, 4,000 sq. ft. shop, bank barn, secluded countryside building site with productive farmland, and a turn-of-the-century farmhouse with city sewer. This property has something to offer for all buyers alike, an exciting opportunity. Come look it over for yourself. All mineral rights owned by the seller are to be transferred. Parcel #10014880, #10014881, and #7401423. Half-year taxes are $3,150 for the entirety. Parcel 3: 7.5 acres with farmhouse and outbuildings. The home features a scenic wraparound porch leading to a large living room with a wood-burning stove, dine-in kitchen, 1 bedroom, and 1.5 baths. 2nd level includes 2 bedrooms, a kitchenette, a living room, and a full bath with a separate entrance (perfect mother-in-law suite). Full basement with laundry, gas furnace, well water, and city sewer. The home needs renovations and redecorating to make your own. 480’ frontage. Parcel 4: 18 acres of open farmland, rolling topography, 50’ frontage on Shaeffer St. private setting, scenic views. Adjoins parcel 1 & 3. The properties will be open for viewing on Monday, October 21, 2024, 4:30-6:00 PM. For the other parcels see MLS #: 5077113(1), 5077126(2), 5077131(3 & 4).
Last Agent to Sell the Property
Kiko Brokerage Email: jwhitacre@kikocompany.com 330-453-9187 License #2020007827 Listed on: 10/10/2024
Co-Listed By
Kiko Brokerage Email: jwhitacre@kikocompany.com 330-453-9187 License #353035
Last Buyer's Agent
Kiko Brokerage Email: jwhitacre@kikocompany.com 330-453-9187 License #2020007827 Listed on: 10/10/2024
Home Details
Home Type
- Single Family
Est. Annual Taxes
- $1,646
Year Built
- Built in 1863
Lot Details
- 25.62 Acre Lot
Parking
- Aggregate Flooring
Home Design
- Traditional Architecture
- Slate Roof
- Wood Siding
Interior Spaces
- 1,792 Sq Ft Home
- 2-Story Property
- 1 Fireplace
- Basement Fills Entire Space Under The House
Bedrooms and Bathrooms
- 3 Bedrooms | 1 Main Level Bedroom
- 2.5 Bathrooms
Utilities
- No Cooling
- Heating System Uses Gas
Community Details
- No Home Owners Association
Listing and Financial Details
- Assessor Parcel Number 07401423
Ownership History
Purchase Details
Home Financials for this Owner
Home Financials are based on the most recent Mortgage that was taken out on this home.Purchase Details
Home Financials for this Owner
Home Financials are based on the most recent Mortgage that was taken out on this home.Purchase Details
Purchase Details
Purchase Details
Similar Homes in Massillon, OH
Home Values in the Area
Average Home Value in this Area
Purchase History
| Date | Type | Sale Price | Title Company |
|---|---|---|---|
| Warranty Deed | $125,000 | None Listed On Document | |
| Deed | -- | Mannos James G | |
| Warranty Deed | -- | None Available | |
| Certificate Of Transfer | -- | -- | |
| Deed | $67,000 | -- |
Mortgage History
| Date | Status | Loan Amount | Loan Type |
|---|---|---|---|
| Previous Owner | $25,099 | Unknown |
Property History
| Date | Event | Price | Change | Sq Ft Price |
|---|---|---|---|---|
| 12/11/2024 12/11/24 | Sold | $376,200 | 0.0% | $210 / Sq Ft |
| 10/26/2024 10/26/24 | Pending | -- | -- | -- |
| 10/10/2024 10/10/24 | For Sale | $376,200 | +120.6% | $210 / Sq Ft |
| 08/25/2022 08/25/22 | Sold | $170,500 | 0.0% | $95 / Sq Ft |
| 07/25/2022 07/25/22 | Pending | -- | -- | -- |
| 07/05/2022 07/05/22 | For Sale | $170,500 | -- | $95 / Sq Ft |
Tax History Compared to Growth
Tax History
| Year | Tax Paid | Tax Assessment Tax Assessment Total Assessment is a certain percentage of the fair market value that is determined by local assessors to be the total taxable value of land and additions on the property. | Land | Improvement |
|---|---|---|---|---|
| 2024 | -- | $69,580 | $52,990 | $16,590 |
| 2023 | $1,646 | $41,755 | $25,165 | $16,590 |
| 2022 | $2,216 | $42,000 | $25,410 | $16,590 |
| 2021 | $1,763 | $42,000 | $25,410 | $16,590 |
| 2020 | $1,414 | $33,670 | $20,860 | $12,810 |
| 2019 | $1,371 | $33,690 | $20,870 | $12,820 |
| 2018 | $1,364 | $33,690 | $20,870 | $12,820 |
| 2017 | $1,242 | $29,740 | $18,420 | $11,320 |
| 2016 | $1,263 | $29,740 | $18,420 | $11,320 |
| 2015 | $1,905 | $40,850 | $24,830 | $16,020 |
| 2014 | $8 | $41,640 | $26,010 | $15,630 |
| 2013 | $1,009 | $41,640 | $26,010 | $15,630 |
Agents Affiliated with this Home
-
Jacob Whitacre

Seller's Agent in 2024
Jacob Whitacre
Kiko
(330) 453-9187
7 in this area
118 Total Sales
-
Peter Kiko

Seller Co-Listing Agent in 2024
Peter Kiko
Kiko
(330) 705-5996
11 in this area
258 Total Sales
-
Ashley Ritchey

Seller's Agent in 2022
Ashley Ritchey
Kiko
(330) 495-3474
1 in this area
170 Total Sales
-
Eric Bevington
E
Seller Co-Listing Agent in 2022
Eric Bevington
Kiko
(330) 417-5471
1 in this area
122 Total Sales
Map
Source: MLS Now
MLS Number: 5077131
APN: 07401423
- 731 Hemlock St NW
- 2760 Fulmer St NW
- 578 25th St NW
- 350 26th St NW
- 355 Noble Place NW
- 2245 Lincoln Way W
- 1783 Heron Creek St NW
- 2853 Autumn St NW
- 1916 Lincoln Way NW
- 3575 Kenyon Creek Ave NW
- 1809 Lake Creek Cir
- 3610 Kenyon Creek Ave NW
- 1721 Lincoln Way W
- 1355 Cherry Rd NW
- 225 14th St NW
- 100 15th St NW
- 214 14th St NW
- 1306 Alpha St NW
- 4480 Halle Cir NW
- 1759 Alpha St NW






