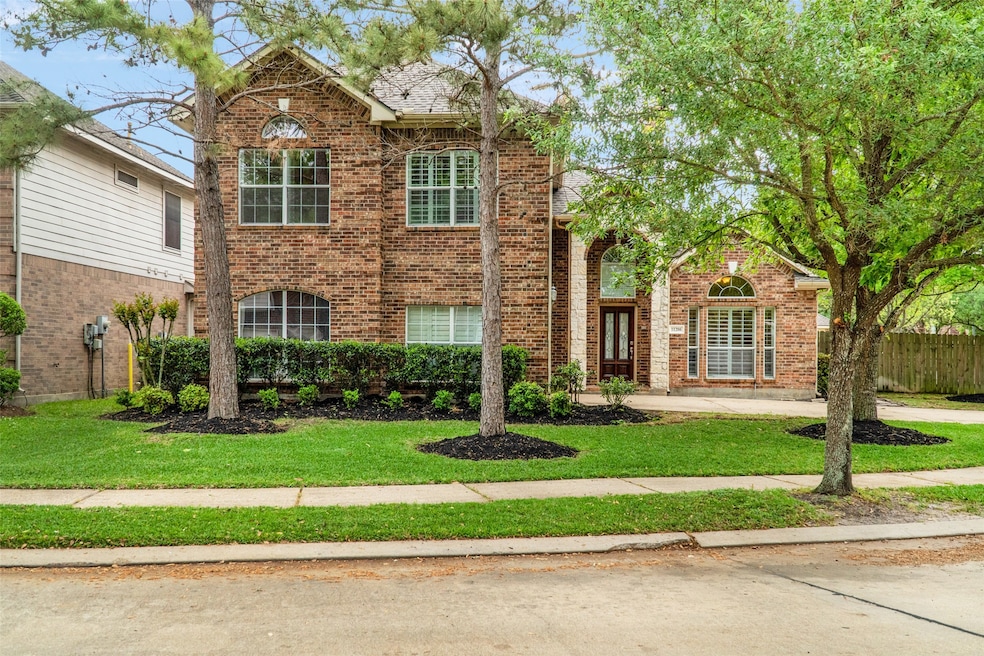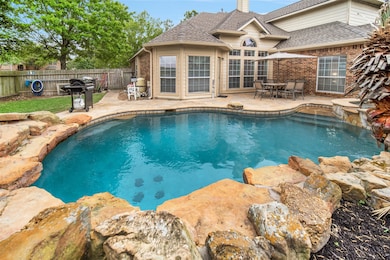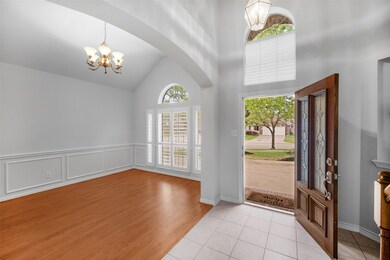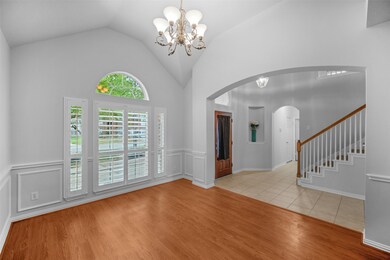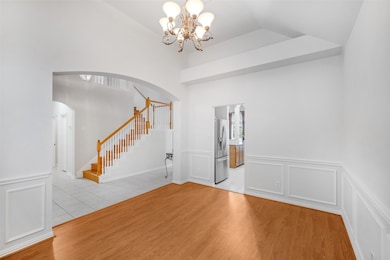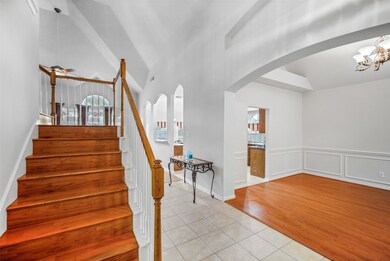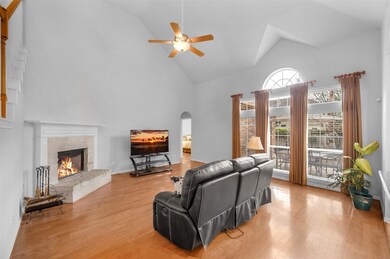
11206 Silver Rush Dr Houston, TX 77095
Stone Gate NeighborhoodHighlights
- Gunite Pool
- Deck
- 1 Fireplace
- Spillane Middle School Rated A
- Traditional Architecture
- Corner Lot
About This Home
As of May 2021Welcome Home to 11206 Silver Rush Dr. located in the beautiful Gated community of Stone Gate, home to Houston National Golf Club! This beautiful, two-story home sits on a corner lot and offers 5 bedrooms, 4 full bathrooms, dining room, soaring ceilings in the open family room, open kitchen, upstairs gameroom, 2 car attached garage and a backyard oasis. The home offers NEW Carpet, Tile & grout cleaning and a NEW ROOF April 2021! Stainless steel appliances, granite countertops and a kitchen island round out the kitchen. The primary bedroom and ensuite along with another secondary bedroom and full bath are downstairs. The game room and three large bedrooms are upstairs, one with its own ensuite and a second bathroom upstairs for the other two rooms. Your backyard oasis features green space to play and a chlorine pool with waterfalls and two NEW HP Whisperflo pool pumps, March 2021. Conventionally located to 290, shopping/dinning. Zoned to award-winning CFISD!
Last Agent to Sell the Property
Berkshire Hathaway HomeServices Premier Properties License #0596966 Listed on: 04/07/2021

Co-Listed By
Berkshire Hathaway HomeServices Premier Properties License #0652219
Home Details
Home Type
- Single Family
Est. Annual Taxes
- $7,113
Year Built
- Built in 2002
Lot Details
- 8,816 Sq Ft Lot
- Back Yard Fenced
- Corner Lot
HOA Fees
- $100 Monthly HOA Fees
Parking
- 2 Car Attached Garage
Home Design
- Traditional Architecture
- Brick Exterior Construction
- Slab Foundation
- Composition Roof
- Cement Siding
- Stone Siding
Interior Spaces
- 3,018 Sq Ft Home
- 2-Story Property
- High Ceiling
- Ceiling Fan
- 1 Fireplace
- Family Room Off Kitchen
- Living Room
- Breakfast Room
- Game Room
- Utility Room
- Washer Hookup
Kitchen
- Breakfast Bar
- Electric Oven
- Gas Cooktop
- <<microwave>>
- Dishwasher
- Kitchen Island
- Granite Countertops
- Disposal
Flooring
- Carpet
- Tile
- Vinyl
Bedrooms and Bathrooms
- 5 Bedrooms
- 4 Full Bathrooms
- Dual Sinks
Home Security
- Prewired Security
- Fire and Smoke Detector
Outdoor Features
- Gunite Pool
- Deck
- Patio
Schools
- Lamkin Elementary School
- Spillane Middle School
- Cypress Ranch High School
Utilities
- Central Heating and Cooling System
- Heating System Uses Gas
Community Details
- Assoc Principle Management Association, Phone Number (713) 390-7100
- Stone Gate Subdivision
Listing and Financial Details
- Exclusions: Refrigerator, Washer, Dryer
Ownership History
Purchase Details
Home Financials for this Owner
Home Financials are based on the most recent Mortgage that was taken out on this home.Purchase Details
Home Financials for this Owner
Home Financials are based on the most recent Mortgage that was taken out on this home.Purchase Details
Home Financials for this Owner
Home Financials are based on the most recent Mortgage that was taken out on this home.Purchase Details
Home Financials for this Owner
Home Financials are based on the most recent Mortgage that was taken out on this home.Similar Homes in Houston, TX
Home Values in the Area
Average Home Value in this Area
Purchase History
| Date | Type | Sale Price | Title Company |
|---|---|---|---|
| Vendors Lien | -- | Capital Title | |
| Vendors Lien | -- | Alamo Title Co | |
| Vendors Lien | -- | Houston Title Co | |
| Vendors Lien | -- | Ticor Title Services |
Mortgage History
| Date | Status | Loan Amount | Loan Type |
|---|---|---|---|
| Open | $322,000 | New Conventional | |
| Previous Owner | $223,023 | New Conventional | |
| Previous Owner | $195,000 | Fannie Mae Freddie Mac | |
| Previous Owner | $0 | Stand Alone Second | |
| Previous Owner | $180,400 | No Value Available |
Property History
| Date | Event | Price | Change | Sq Ft Price |
|---|---|---|---|---|
| 07/21/2025 07/21/25 | For Sale | $519,000 | +46.2% | $172 / Sq Ft |
| 05/21/2021 05/21/21 | Sold | -- | -- | -- |
| 04/21/2021 04/21/21 | Pending | -- | -- | -- |
| 04/07/2021 04/07/21 | For Sale | $355,000 | -- | $118 / Sq Ft |
Tax History Compared to Growth
Tax History
| Year | Tax Paid | Tax Assessment Tax Assessment Total Assessment is a certain percentage of the fair market value that is determined by local assessors to be the total taxable value of land and additions on the property. | Land | Improvement |
|---|---|---|---|---|
| 2024 | $6,690 | $417,782 | $74,795 | $342,987 |
| 2023 | $6,690 | $427,448 | $74,795 | $352,653 |
| 2022 | $9,405 | $388,942 | $57,432 | $331,510 |
| 2021 | $7,579 | $295,938 | $57,432 | $238,506 |
| 2020 | $7,227 | $270,759 | $44,076 | $226,683 |
| 2019 | $7,524 | $273,544 | $33,836 | $239,708 |
| 2018 | $2,708 | $266,305 | $33,836 | $232,469 |
| 2017 | $7,234 | $266,305 | $33,836 | $232,469 |
| 2016 | $7,234 | $266,305 | $33,836 | $232,469 |
| 2015 | $5,272 | $251,415 | $33,836 | $217,579 |
| 2014 | $5,272 | $229,270 | $33,836 | $195,434 |
Agents Affiliated with this Home
-
Kayla Sorrell
K
Seller's Agent in 2025
Kayla Sorrell
Pop Realty
(713) 714-5926
1 in this area
157 Total Sales
-
Rochelle Barrow

Seller's Agent in 2021
Rochelle Barrow
Berkshire Hathaway HomeServices Premier Properties
(832) 620-6644
4 in this area
148 Total Sales
-
Veronica Olivares-Arasin
V
Seller Co-Listing Agent in 2021
Veronica Olivares-Arasin
Berkshire Hathaway HomeServices Premier Properties
(281) 793-6285
4 in this area
105 Total Sales
Map
Source: Houston Association of REALTORS®
MLS Number: 97503769
APN: 1204720030009
- 16315 Zinnia Dr
- 11235 Stoney Meadow Dr
- 16535 Ruby Meadow Dr
- 11419 Bottlebrush Ln
- 11506 Amber Canyon Dr
- 10711 Sea Myrtle Dr
- 16407 Bogan Flats Ct
- 11510 Amber Canyon Dr
- 16403 Bogan Flats Ct
- 11439 Bottlebrush Ln
- 11534 Alpena Ln
- 11514 Bogan Flats Dr
- 10707 Mandavilla Dr
- 10714 Lyndon Meadows Dr
- 11417 Stoney Falls Dr
- 10531 Oleander Point Dr
- 10518 Lyndon Meadows Dr
- 16706 Mallory Bridge Dr
- 10427 Lyndon Meadows Dr
- 16707 Vivian Point Ln
