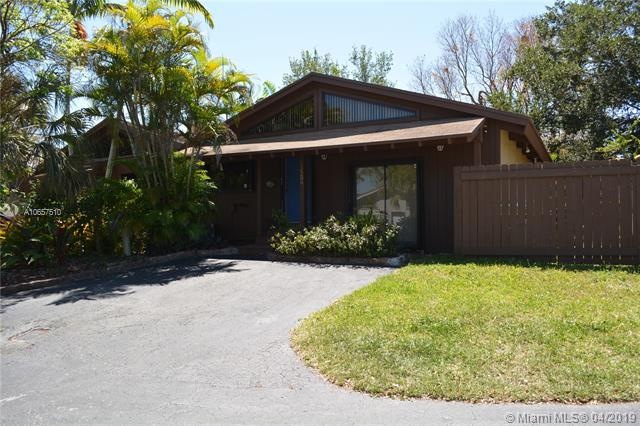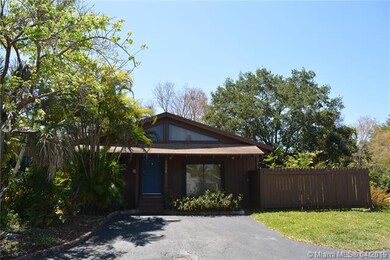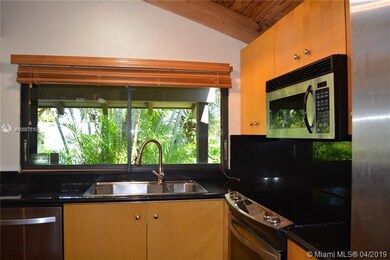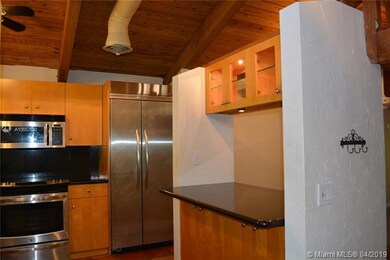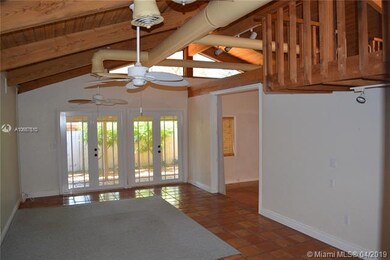
Highlights
- Vaulted Ceiling
- Garden View
- Partial Accordion Shutters
- William H. Lehman Elementary School Rated A-
- Loft
- Patio
About This Home
As of May 2019Lovely townhouse located in the Heart of Kendall. This corner unit offers 2 bedrooms, 1 bath (others have split the bath into 2 full baths). Kitchen has granite counter-tops, stainless steel appliances. Master bedroom is quite large, a loft which can be closed off for storage or can be made into a meditation space. Hurricane impact windows and doors in the back of the townhouse, Kitchen and 2nd room have accordion shutters. 4 beautiful clerestory windows that admit natural lighting are also hurricane impact windows. Large patio, shed, washer and dryer. The roof was replaced in 2012. Great townhouse/villa to come home to and just feel like you are surrounded by nature. Low HOA fees. Tax reflects No Homestead. Close to JCC, MDC, Major highways as well as shopping malls.
Last Agent to Sell the Property
RE/MAX 360 Real Estate License #0703081 Listed on: 04/16/2019

Last Buyer's Agent
RE/MAX 360 Real Estate License #0703081 Listed on: 04/16/2019

Townhouse Details
Home Type
- Townhome
Est. Annual Taxes
- $4,158
Year Built
- Built in 1978
HOA Fees
- $39 Monthly HOA Fees
Parking
- 2 Car Parking Spaces
Home Design
- Concrete Block And Stucco Construction
Interior Spaces
- 1,080 Sq Ft Home
- 1-Story Property
- Vaulted Ceiling
- Blinds
- Combination Dining and Living Room
- Loft
- Clay Flooring
- Garden Views
- Security System Owned
Kitchen
- Electric Range
- Microwave
- Dishwasher
- Disposal
Bedrooms and Bathrooms
- 2 Bedrooms
- 1 Full Bathroom
- Shower Only
Laundry
- Dryer
- Washer
Utilities
- Central Heating and Cooling System
- Electric Water Heater
Additional Features
- Patio
- East Facing Home
Listing and Financial Details
- Assessor Parcel Number 30-50-07-031-0640
Community Details
Overview
- Killian Pines Townhouses Condos
- The community has rules related to no recreational vehicles or boats
Pet Policy
- Pets Allowed
Building Details
Security
- Partial Accordion Shutters
- Clear Impact Glass
- High Impact Door
Ownership History
Purchase Details
Purchase Details
Home Financials for this Owner
Home Financials are based on the most recent Mortgage that was taken out on this home.Purchase Details
Home Financials for this Owner
Home Financials are based on the most recent Mortgage that was taken out on this home.Purchase Details
Home Financials for this Owner
Home Financials are based on the most recent Mortgage that was taken out on this home.Purchase Details
Purchase Details
Home Financials for this Owner
Home Financials are based on the most recent Mortgage that was taken out on this home.Similar Homes in the area
Home Values in the Area
Average Home Value in this Area
Purchase History
| Date | Type | Sale Price | Title Company |
|---|---|---|---|
| Quit Claim Deed | -- | None Listed On Document | |
| Deed | $264,000 | Attorney | |
| Interfamily Deed Transfer | -- | None Available | |
| Warranty Deed | $230,000 | Attorney | |
| Warranty Deed | $155,000 | All World Title Corp | |
| Warranty Deed | $25,000 | -- |
Mortgage History
| Date | Status | Loan Amount | Loan Type |
|---|---|---|---|
| Previous Owner | $1 | No Value Available | |
| Previous Owner | $115,710 | FHA | |
| Previous Owner | $24,500 | No Value Available |
Property History
| Date | Event | Price | Change | Sq Ft Price |
|---|---|---|---|---|
| 05/22/2019 05/22/19 | Sold | $264,000 | -7.2% | $244 / Sq Ft |
| 05/01/2019 05/01/19 | Pending | -- | -- | -- |
| 04/16/2019 04/16/19 | For Sale | $284,500 | +23.7% | $263 / Sq Ft |
| 02/29/2016 02/29/16 | Sold | $230,000 | -2.1% | $213 / Sq Ft |
| 01/25/2016 01/25/16 | Pending | -- | -- | -- |
| 11/30/2015 11/30/15 | For Sale | $235,000 | -- | $218 / Sq Ft |
Tax History Compared to Growth
Tax History
| Year | Tax Paid | Tax Assessment Tax Assessment Total Assessment is a certain percentage of the fair market value that is determined by local assessors to be the total taxable value of land and additions on the property. | Land | Improvement |
|---|---|---|---|---|
| 2024 | $5,501 | $311,386 | -- | -- |
| 2023 | $5,501 | $283,079 | $0 | $0 |
| 2022 | $5,090 | $257,345 | $0 | $0 |
| 2021 | $4,603 | $233,950 | $0 | $0 |
| 2020 | $4,262 | $213,950 | $0 | $0 |
| 2019 | $4,272 | $213,950 | $0 | $0 |
| 2018 | $4,158 | $213,950 | $0 | $0 |
| 2017 | $3,790 | $189,950 | $0 | $0 |
| 2016 | $1,663 | $108,194 | $0 | $0 |
| 2015 | $1,678 | $107,442 | $0 | $0 |
| 2014 | -- | $106,590 | $0 | $0 |
Agents Affiliated with this Home
-
Deborah Friend Friend

Seller's Agent in 2019
Deborah Friend Friend
RE/MAX
(305) 778-8770
2 in this area
10 Total Sales
-
S
Seller Co-Listing Agent in 2016
Scott Tedesco
MMLS Assoc.-Inactive Member
(305) 297-8254
Map
Source: MIAMI REALTORS® MLS
MLS Number: A10657510
APN: 30-5007-031-0640
- 11320 SW 112th Circle Ln E
- 11331 SW 114th Circle Terrace
- 11611 SW 112th St
- 11308 SW 112th Circle Ln N
- 11251 SW 116th Ln
- 11356 SW 116th Terrace Rd
- 11240 SW 114th Ct
- 11413 SW 112th St
- 11036 SW 112th Ave
- 11443 SW 109th Rd Unit 45D
- 10945 SW 113th Place Unit 1B
- 11467 SW 109th Rd Unit 7D
- 11514 SW 109th Rd Unit 37Z
- 11325 SW 109th Ave
- 10761 SW 113th Place Unit 102D
- 11466 SW 109th Rd Unit 42X
- 10815 SW 112th Ave Unit 208
- 10815 SW 112th Ave Unit 301
- 10703 SW 113th Place Unit 100B
- 11545 SW 109th Rd Unit 25Z
