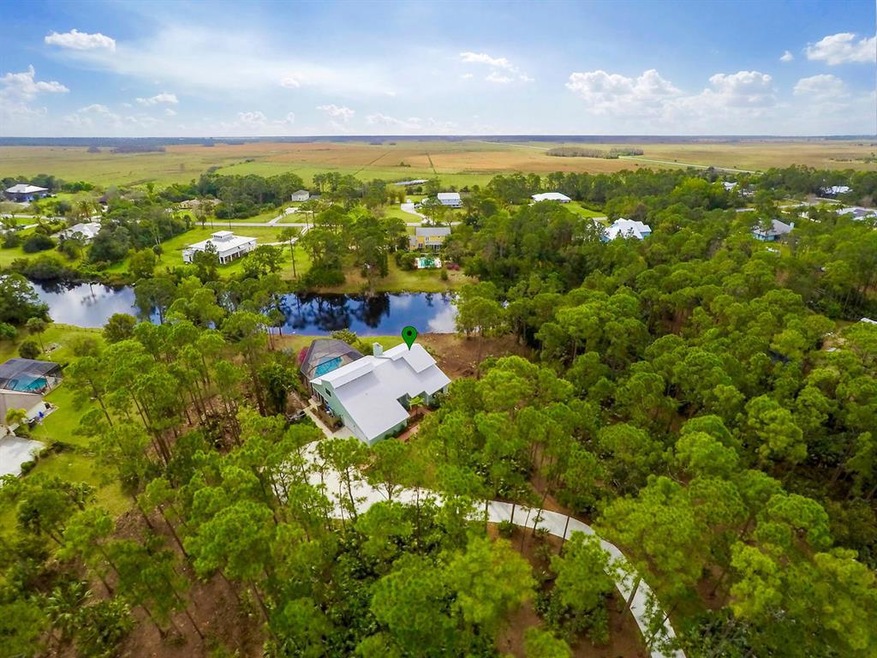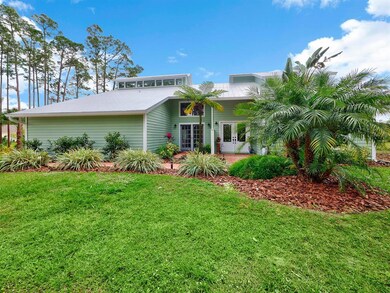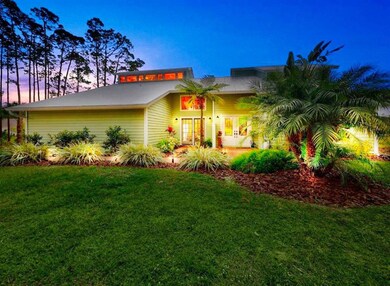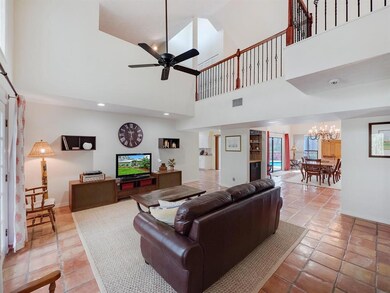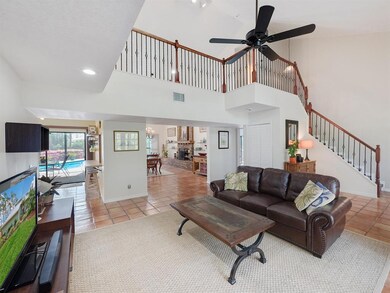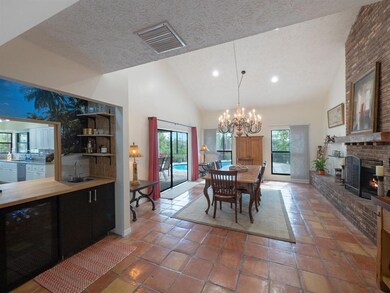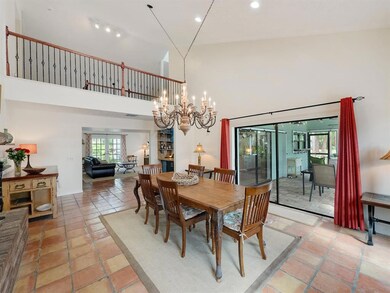
11206 SW Meadowlark Cir Stuart, FL 34997
Highlights
- Lake Front
- Horses Allowed in Community
- Vaulted Ceiling
- South Fork High School Rated A-
- Concrete Pool
- Wood Flooring
About This Home
As of September 2019Situated on 2+ private acres with waterfront views this 4 bedroom 3+ bath pool home has been livingly maintained and updated. With volume ceilings and windows throughout natural light simply flows from room to room. This home features a reclaimed custom wood staircase, stainless, steel appliances, screened outdoor living area with pool, 2 owner suites, secluded lot, hurricane shutters, impact windows, home security system, decorative sliding barn doors, fireplace and much more! priced to SELL! $1000 credit to buyers at closing when under contract by August 1st.
Last Agent to Sell the Property
Keller Williams Realty Of The Treasure Coast License #3297584 Listed on: 07/29/2019

Home Details
Home Type
- Single Family
Est. Annual Taxes
- $6,206
Year Built
- Built in 1985
Lot Details
- 2.01 Acre Lot
- Lake Front
- North Facing Home
- Sprinkler System
HOA Fees
- $36 Monthly HOA Fees
Parking
- 2 Car Attached Garage
Property Views
- Lake
- Garden
- Pool
Home Design
- Frame Construction
- Metal Roof
Interior Spaces
- 2,677 Sq Ft Home
- 2-Story Property
- Wet Bar
- Vaulted Ceiling
- Skylights
- Fireplace
- Entrance Foyer
- Great Room
- Family Room
- Formal Dining Room
- Den
- Loft
- Home Security System
Kitchen
- Breakfast Area or Nook
- Eat-In Kitchen
- Built-In Oven
- Electric Range
- Microwave
- Dishwasher
- Kitchen Island
- Disposal
Flooring
- Wood
- Clay
- Carpet
- Ceramic Tile
Bedrooms and Bathrooms
- 4 Bedrooms
- Split Bedroom Floorplan
- Closet Cabinetry
- Walk-In Closet
- Dual Sinks
Laundry
- Laundry Room
- Dryer
- Washer
- Laundry Tub
Pool
- Concrete Pool
- Screen Enclosure
Outdoor Features
- Patio
Utilities
- Central Heating and Cooling System
- Well
- Electric Water Heater
- Septic Tank
- Cable TV Available
Listing and Financial Details
- Assessor Parcel Number 203941012000005902
Community Details
Overview
- Foxwood Ph Ii Subdivision
Recreation
- Horses Allowed in Community
Ownership History
Purchase Details
Home Financials for this Owner
Home Financials are based on the most recent Mortgage that was taken out on this home.Purchase Details
Home Financials for this Owner
Home Financials are based on the most recent Mortgage that was taken out on this home.Purchase Details
Home Financials for this Owner
Home Financials are based on the most recent Mortgage that was taken out on this home.Purchase Details
Similar Homes in Stuart, FL
Home Values in the Area
Average Home Value in this Area
Purchase History
| Date | Type | Sale Price | Title Company |
|---|---|---|---|
| Warranty Deed | $495,000 | Integrity Land Title | |
| Warranty Deed | $415,000 | First American Title Ins Co | |
| Warranty Deed | $230,500 | -- | |
| Deed | $37,000 | -- |
Mortgage History
| Date | Status | Loan Amount | Loan Type |
|---|---|---|---|
| Open | $346,500 | New Conventional | |
| Previous Owner | $332,000 | New Conventional | |
| Previous Owner | $52,000 | Credit Line Revolving | |
| Previous Owner | $42,200 | Credit Line Revolving | |
| Previous Owner | $32,200 | Credit Line Revolving | |
| Previous Owner | $207,000 | Unknown | |
| Previous Owner | $195,900 | New Conventional |
Property History
| Date | Event | Price | Change | Sq Ft Price |
|---|---|---|---|---|
| 09/10/2019 09/10/19 | Sold | $495,000 | -5.7% | $185 / Sq Ft |
| 08/11/2019 08/11/19 | Pending | -- | -- | -- |
| 07/29/2019 07/29/19 | For Sale | $525,000 | +26.5% | $196 / Sq Ft |
| 10/13/2015 10/13/15 | Sold | $415,000 | -2.4% | $155 / Sq Ft |
| 09/13/2015 09/13/15 | Pending | -- | -- | -- |
| 06/04/2015 06/04/15 | For Sale | $425,000 | -- | $159 / Sq Ft |
Tax History Compared to Growth
Tax History
| Year | Tax Paid | Tax Assessment Tax Assessment Total Assessment is a certain percentage of the fair market value that is determined by local assessors to be the total taxable value of land and additions on the property. | Land | Improvement |
|---|---|---|---|---|
| 2025 | $6,804 | $441,406 | -- | -- |
| 2024 | $6,674 | $428,966 | -- | -- |
| 2023 | $6,674 | $416,472 | $0 | $0 |
| 2022 | $6,445 | $404,342 | $0 | $0 |
| 2021 | $6,474 | $392,566 | $0 | $0 |
| 2020 | $6,358 | $387,146 | $0 | $0 |
| 2019 | $6,364 | $383,079 | $0 | $0 |
| 2018 | $5,897 | $375,801 | $0 | $0 |
| 2017 | $5,526 | $368,072 | $0 | $0 |
| 2016 | $5,481 | $344,420 | $170,000 | $174,420 |
| 2015 | $3,802 | $255,664 | $0 | $0 |
| 2014 | $3,802 | $253,635 | $0 | $0 |
Agents Affiliated with this Home
-
C
Seller's Agent in 2019
Christie DeVito
Keller Williams Realty Of The Treasure Coast
(772) 214-7819
1 Total Sale
-
R
Buyer's Agent in 2019
Rebecca Buzzelli
Partnership Realty Inc.
(561) 308-8802
30 Total Sales
-

Seller's Agent in 2015
Deborah Potter
Coastal Florida Realty, Inc.
(772) 240-2550
25 Total Sales
Map
Source: BeachesMLS
MLS Number: R10550043
APN: 20-39-41-012-000-00590-2
- 11013 SW Redwing Dr
- 4265 SW Cornerstone Way Unit Whitestone 155
- 4185 SW Cornerstone Way Unit Mystique 150
- 10542 SW Zenith Dr Unit Stellar
- 10301 SW Highpointe Dr Unit Mystique 274
- 10391 SW Highpointe Dr Unit Highgate 265
- 10201 SW Highpointe Dr
- 10231 SW Highpointe Dr Unit Ashby 281
- 10200 SW Highpointe Dr Unit Ashby 97
- 10390 SW Highpointe Dr Unit Whitestone
- 10211 SW Highpointe Dr Unit Renown 283
- 9891 SW Legacy Dr
- 9865 SW Meridian Way
- 9765 SW Meridian Way
- 9801 SW Legacy Dr
- 9734 SW Meridian Way
- 997 SW Balmoral Trace
- 1056 SW Balmoral Trace
- 889 SW Balmoral Trace
- 858 SW Balmoral Trace
