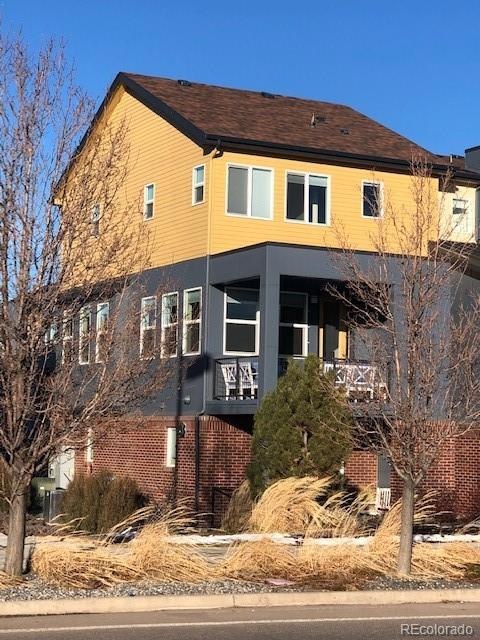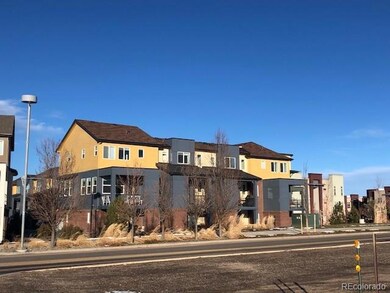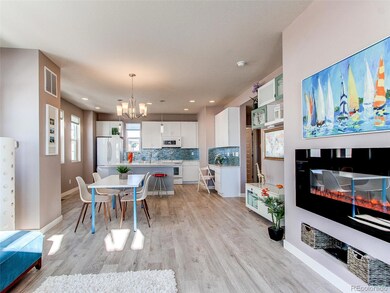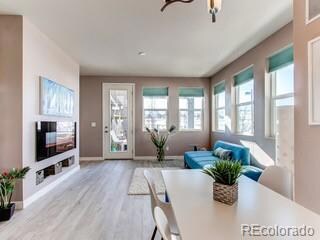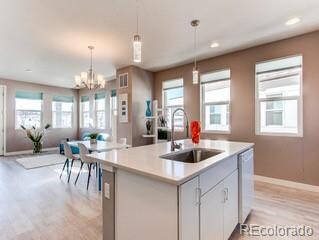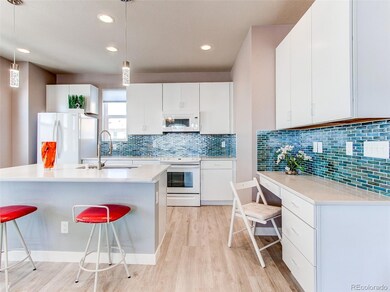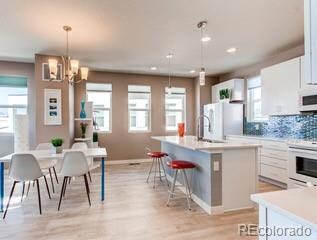
11206 Uptown Ave Broomfield, CO 80021
Arista NeighborhoodEstimated Value: $507,000 - $532,560
Highlights
- Primary Bedroom Suite
- Mountain View
- End Unit
- Open Floorplan
- Property is near public transit
- Corner Lot
About This Home
As of June 2020Upgraded like a model home! Corner unit townhome with views of the mountains and open space. This 3 bedroom, 2.5 bath is Southwest facing and receives fantastic sunshine and light! The ground level has a formal entry with large closet, separate laundry room, and access to a 2 car attached garage. The main level includes laminate flooring throughout, a contemporary electric fireplace, large eat-in kitchen, convenient powder room, and walk-out deck with views. The kitchen includes quartz countertops, full slab island, white appliances, 42 inch upper cabinets, and a built in desk. The upper floor has the master suite with walk-in closet, master bath with glass shower, two spare bedrooms, and full guest bath. This home is in the sought after Arista urban community with restaurants, shops, parks, and rtd transit all within walking distance. Easy access to 36 to Denver and Boulder.
Last Agent to Sell the Property
Real Broker, LLC DBA Real License #100085091 Listed on: 01/02/2020

Townhouse Details
Home Type
- Townhome
Est. Annual Taxes
- $5,270
Year Built
- Built in 2017
Lot Details
- Open Space
- End Unit
- Landscaped
HOA Fees
- $213 Monthly HOA Fees
Parking
- 2 Car Attached Garage
Home Design
- Brick Exterior Construction
- Frame Construction
- Composition Roof
Interior Spaces
- 1,393 Sq Ft Home
- 3-Story Property
- Open Floorplan
- Electric Fireplace
- Window Treatments
- Entrance Foyer
- Living Room with Fireplace
- Mountain Views
Kitchen
- Oven
- Microwave
- Dishwasher
- Kitchen Island
- Quartz Countertops
- Disposal
Flooring
- Carpet
- Vinyl
Bedrooms and Bathrooms
- 3 Bedrooms
- Primary Bedroom Suite
Home Security
Outdoor Features
- Balcony
- Covered patio or porch
Schools
- Sheridan Green Elementary School
- Mandalay Middle School
- Standley Lake High School
Utilities
- Forced Air Heating and Cooling System
- Heating System Uses Natural Gas
Additional Features
- Smoke Free Home
- Property is near public transit
Listing and Financial Details
- Exclusions: Personal Property Washer/Dryer
- Assessor Parcel Number R8869808
Community Details
Overview
- Association fees include ground maintenance, maintenance structure, recycling, snow removal, trash
- Sentry Management Association, Phone Number (303) 238-5548
- Arista Subdivision
Recreation
- Park
Pet Policy
- Dogs and Cats Allowed
Security
- Fire and Smoke Detector
Ownership History
Purchase Details
Home Financials for this Owner
Home Financials are based on the most recent Mortgage that was taken out on this home.Purchase Details
Home Financials for this Owner
Home Financials are based on the most recent Mortgage that was taken out on this home.Similar Homes in Broomfield, CO
Home Values in the Area
Average Home Value in this Area
Purchase History
| Date | Buyer | Sale Price | Title Company |
|---|---|---|---|
| Wagner John William | $425,900 | Land Title Guarantee Co | |
| Tarlecki Pina | $425,340 | First American Title |
Mortgage History
| Date | Status | Borrower | Loan Amount |
|---|---|---|---|
| Open | Wagner John William | $386,414 | |
| Previous Owner | Tarlecki Pina | $319,005 |
Property History
| Date | Event | Price | Change | Sq Ft Price |
|---|---|---|---|---|
| 06/05/2020 06/05/20 | Sold | $425,900 | 0.0% | $306 / Sq Ft |
| 05/07/2020 05/07/20 | Pending | -- | -- | -- |
| 05/07/2020 05/07/20 | For Sale | $425,900 | 0.0% | $306 / Sq Ft |
| 02/24/2020 02/24/20 | Off Market | $425,900 | -- | -- |
| 02/06/2020 02/06/20 | Price Changed | $445,000 | -2.2% | $319 / Sq Ft |
| 01/30/2020 01/30/20 | Price Changed | $454,900 | -1.1% | $327 / Sq Ft |
| 01/14/2020 01/14/20 | Price Changed | $459,900 | -1.1% | $330 / Sq Ft |
| 01/02/2020 01/02/20 | For Sale | $465,000 | -- | $334 / Sq Ft |
Tax History Compared to Growth
Tax History
| Year | Tax Paid | Tax Assessment Tax Assessment Total Assessment is a certain percentage of the fair market value that is determined by local assessors to be the total taxable value of land and additions on the property. | Land | Improvement |
|---|---|---|---|---|
| 2025 | $5,686 | $35,900 | $7,040 | $28,860 |
| 2024 | $5,686 | $33,500 | $6,340 | $27,160 |
| 2023 | $5,686 | $39,650 | $7,300 | $32,350 |
| 2022 | $5,044 | $29,420 | $5,910 | $23,510 |
| 2021 | $5,178 | $30,270 | $6,080 | $24,190 |
| 2020 | $5,273 | $30,580 | $5,360 | $25,220 |
| 2019 | $5,270 | $30,800 | $5,400 | $25,400 |
| 2018 | $4,644 | $26,640 | $3,600 | $23,040 |
| 2017 | $1,215 | $7,250 | $7,250 | $0 |
| 2016 | $745 | $4,200 | $4,200 | $0 |
| 2015 | $711 | $1,120 | $1,120 | $0 |
| 2014 | $193 | $2,930 | $2,930 | $0 |
Agents Affiliated with this Home
-
Christina Duskis

Seller's Agent in 2020
Christina Duskis
Real Broker, LLC DBA Real
(720) 560-8808
1 in this area
36 Total Sales
-
Rachel Kennedy

Buyer's Agent in 2020
Rachel Kennedy
The Kennedy Home Group
(303) 547-8775
1 in this area
123 Total Sales
Map
Source: REcolorado®
MLS Number: 4953137
APN: 1717-02-3-35-030
- 11267 Central Ct
- 11278 Colony Cir
- 11310 Colony Cir
- 11323 Uptown Ave
- 8361 Parkland St
- 8482 Parkland St
- 7877 W 110th Dr
- 11102 Zephyr St
- 8286 W 108th Place
- 7831 W 109th Ave
- 7601 W 108th Ave
- 9102 W 107th Place
- 9266 W 107th Ln
- 8005 Emerald Ln
- 6720 W 112th Place
- 9338 W 107th Mews
- 8200 W 106th Approx Ave
- 11510 Otis St
- 325 Mulberry Cir
- 690 W 1st Ave
- 11206 Uptown Ave
- 11204 Uptown Ave
- 11202 Uptown Ave
- 11208 Uptown Ave
- 11200 Uptown Ave
- 11210 Uptown Ave
- 11249 Colony Cir
- 11212 Uptown Ave
- 11247 Colony Cir
- 11214 Uptown Ave
- 11269 Central Ct
- 11251 Colony Cir
- 11216 Uptown Ave
- 11265 Central Ct
- 11253 Colony Cir
- 11263 Central Ct
- 11243 Colony Cir
- 11261 Central Ct
- 11241 Colony Cir
- 11255 Colony Cir
