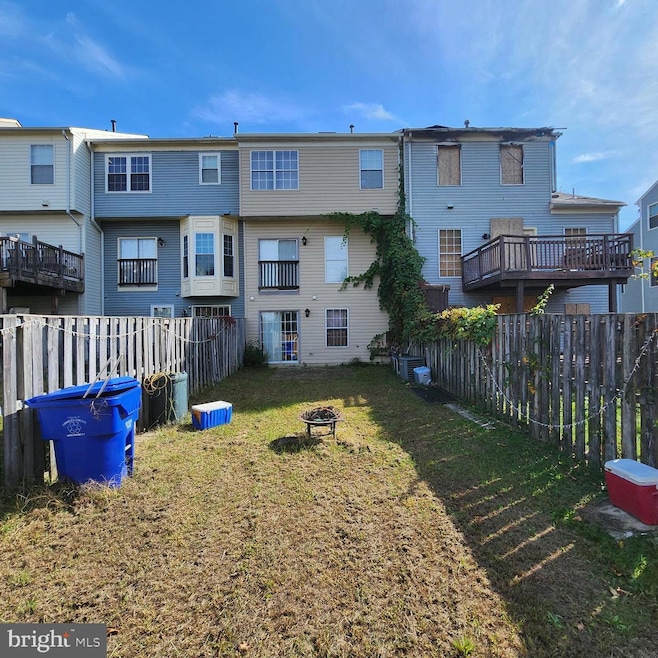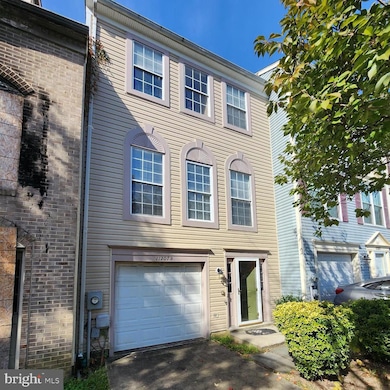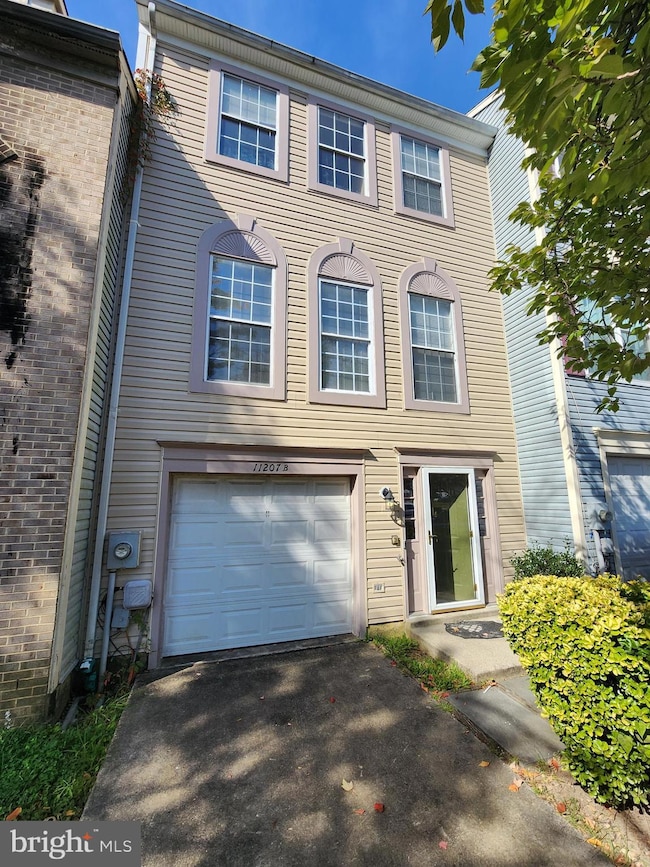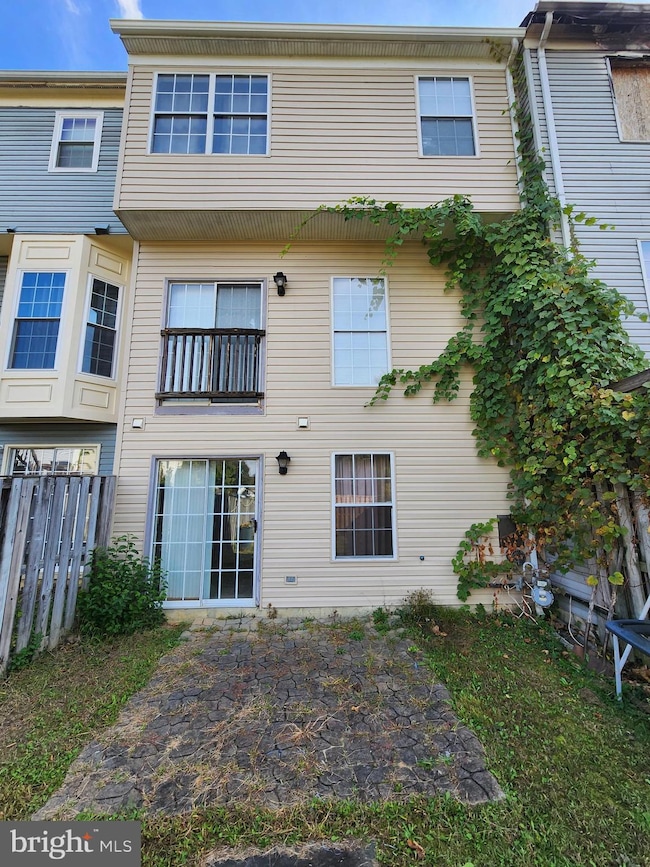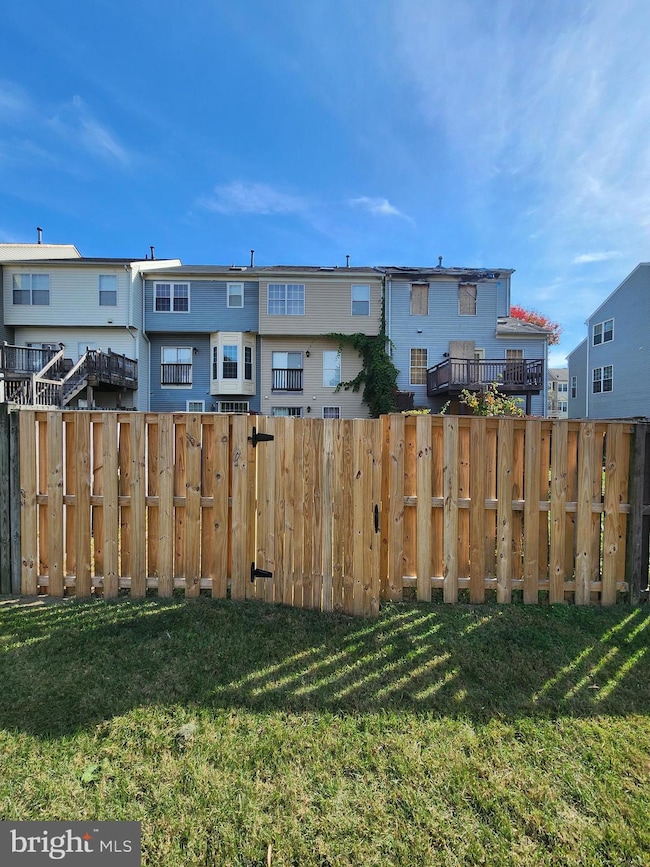
11207 Barnswallow Place Waldorf, MD 20603
Estimated payment $2,043/month
Highlights
- Hot Property
- Traditional Architecture
- Hydromassage or Jetted Bathtub
- Open Floorplan
- Wood Flooring
- 1 Fireplace
About This Home
Welcome Home to Millbrook, where comfort meets convenience! This spacious 3-story interior townhouse offers a unique and versatile layout perfect for modern living. The top floor features two large bedrooms, each with its own luxury en-suite bathroom and walk-in closet - including one with a relaxing jetted soaking tub. The main level boasts an open kitchen, dining, and living room design, ideal for entertaining or family gatherings, with the potential to add a rear deck like neighboring homes. On the entry level, you’ll find a second living area or optional bedroom, a half bath, and direct access to the attached garage. Located in the desirable Millbrook community, close to shopping, dining, and commuter routes — this home combines functionality, comfort, and style in one great package! ASK ABOUT OUR RENOVATION PROGRAM!!
Listing Agent
(443) 454-5322 liz@marylandlistingagent.com VYBE Realty License #5014961 Listed on: 10/20/2025

Townhouse Details
Home Type
- Townhome
Est. Annual Taxes
- $4,282
Year Built
- Built in 1990
HOA Fees
- $113 Monthly HOA Fees
Parking
- 1 Car Attached Garage
- 2 Driveway Spaces
- Front Facing Garage
Home Design
- Traditional Architecture
- Block Foundation
- Aluminum Siding
Interior Spaces
- 1,900 Sq Ft Home
- Property has 3 Levels
- Open Floorplan
- 1 Fireplace
- Wood Flooring
Kitchen
- Eat-In Kitchen
- Electric Oven or Range
- Built-In Microwave
- Dishwasher
- Stainless Steel Appliances
Bedrooms and Bathrooms
- 2 Bedrooms
- En-Suite Bathroom
- Walk-In Closet
- Hydromassage or Jetted Bathtub
- Walk-in Shower
Accessible Home Design
- More Than Two Accessible Exits
Schools
- C. Paul Barnhart Elementary School
- Mattawoman Middle School
- Westlake High School
Utilities
- Central Air
- Heat Pump System
- Natural Gas Water Heater
Listing and Financial Details
- Tax Lot 71
- Assessor Parcel Number 0906193498
Community Details
Overview
- Association fees include common area maintenance, management, snow removal, trash
- Millbrook Subdivision
Amenities
- Common Area
- Community Storage Space
Map
Home Values in the Area
Average Home Value in this Area
Property History
| Date | Event | Price | List to Sale | Price per Sq Ft | Prior Sale |
|---|---|---|---|---|---|
| 12/05/2025 12/05/25 | Price Changed | $299,999 | -7.7% | $158 / Sq Ft | |
| 11/12/2025 11/12/25 | Price Changed | $325,000 | -7.1% | $171 / Sq Ft | |
| 10/24/2025 10/24/25 | Price Changed | $350,000 | -4.1% | $184 / Sq Ft | |
| 10/20/2025 10/20/25 | For Sale | $365,000 | -3.3% | $192 / Sq Ft | |
| 09/08/2023 09/08/23 | Sold | $377,400 | +2.0% | $160 / Sq Ft | View Prior Sale |
| 08/18/2023 08/18/23 | For Sale | $369,900 | +143.5% | $156 / Sq Ft | |
| 03/08/2017 03/08/17 | Sold | $151,900 | +11.0% | -- | View Prior Sale |
| 02/21/2017 02/21/17 | Pending | -- | -- | -- | |
| 02/01/2017 02/01/17 | For Sale | $136,900 | -- | -- |
About the Listing Agent
Liz's Other Listings
Source: Bright MLS
MLS Number: MDCH2048492
- 11124 Filberts Ct
- 4419 Eagle Ct
- 4225 Drake Ct
- 2930 Angel Place
- 4362 Eagle Ct
- 4130 Lancaster Cir
- 4065 Bluebird Dr
- 4071 Bluebird Dr
- 4058 Bluebird Dr
- 4044 Bluebird Dr
- 4120 Lancaster Cir
- 4687 Gadwell Place
- 3298 Old Washington Rd
- 2765 Hamilton Rd
- 2797 Desert Sun Ct
- 10800 United Ct
- 2801 Golden Gate Ct
- 2784 Moran Dr
- 2800 Harrison Ct
- 2525 Ryce Dr
- 11222 Bel Aire Ct
- 11060 Weymouth Ct
- 3432 Fordington Place
- 4192 Bluebird Dr
- 4038 Bluebird Dr
- 4120 Lancaster Cir
- 4136 Falcon Place
- 11801 Bewicks Ct
- 3382 Old Washington Rd
- 4651 Grosbeak Place
- 15576 Voyage Place
- 10886 Moore St
- 10959 Stella Ct
- 2962 Chalkstone Place
- 11224 Flagstaff Place
- 4001 Night Heron Ct
- 2525 Ryce Dr
- 4818 Kingfisher Ct
- 5097 Bluehead Ct
- 11540 Leland Place
