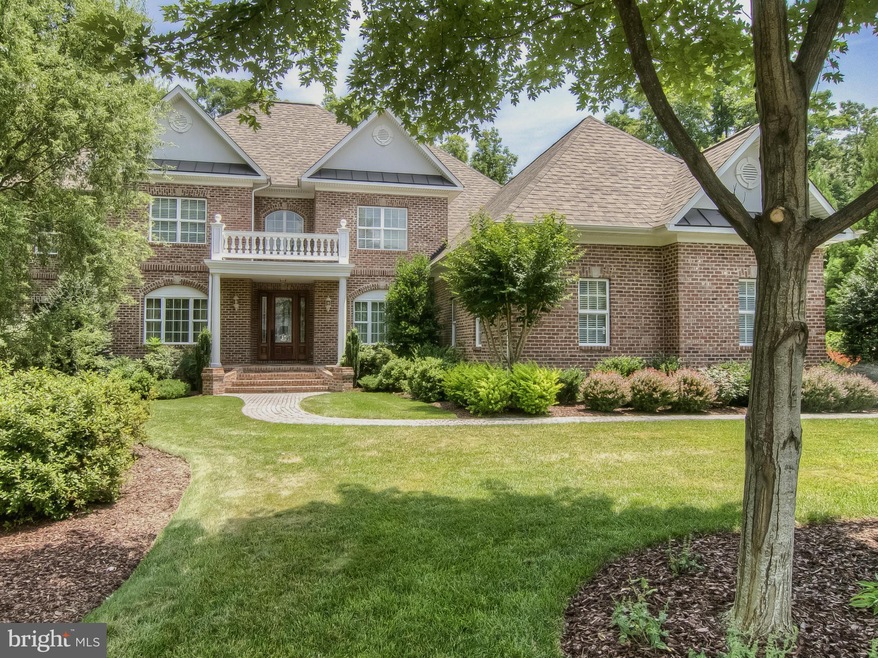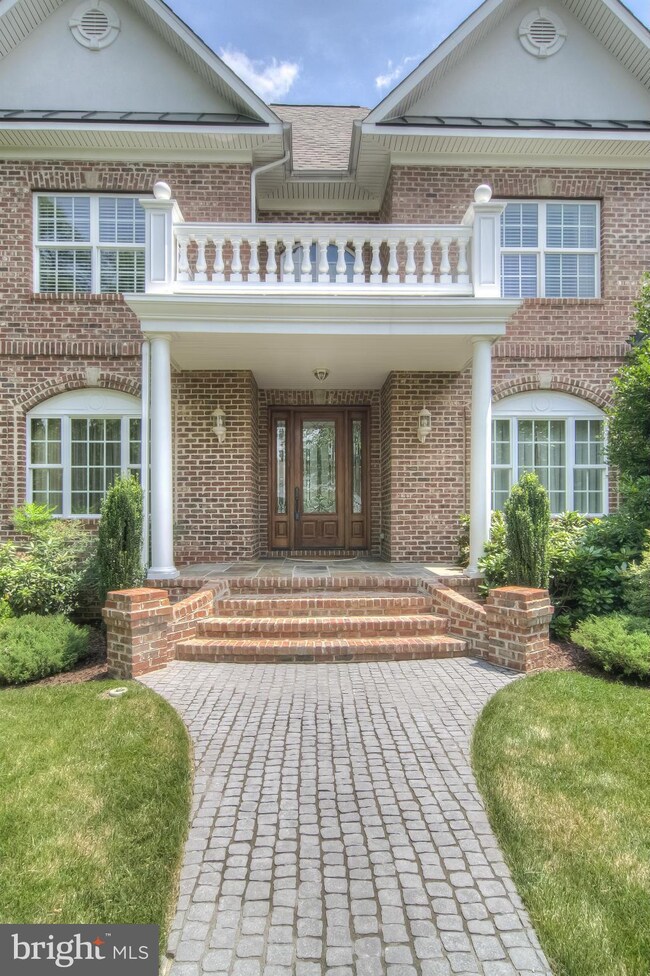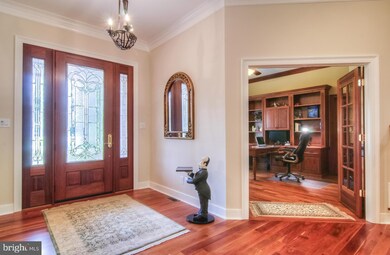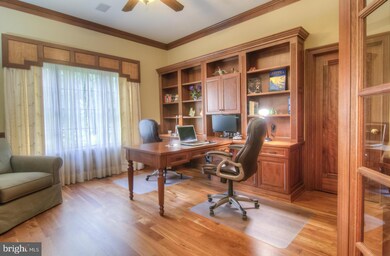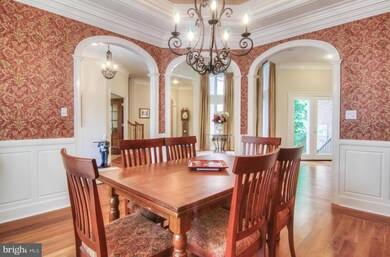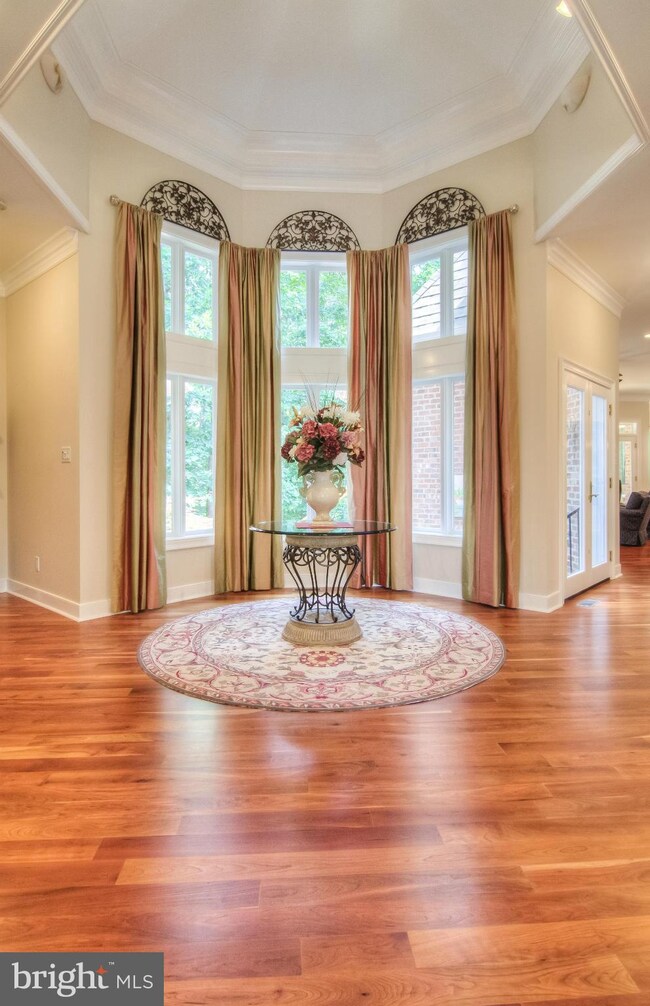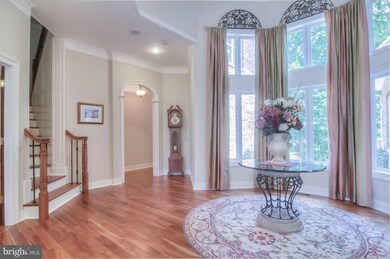
11207 Knolls End Spotsylvania, VA 22551
Fawn Lake NeighborhoodHighlights
- Boat Ramp
- Beach
- Bar or Lounge
- Riverbend High School Rated A-
- Golf Course Community
- Fitness Center
About This Home
As of July 2020HUGE PRICE REDUCTION!! Owner says sell!! Gorgeous Fawn Lake Home w/Upgrades Galore! Open Floor Plan w/7700+ Fin SF Stunning Gourmet Kitchen, Dramatic Foyer w/Soaring Conservatory & Turned Staircase, Magnificent Owner's Suite w/2 WIC's & Cedar Closet Office w/Custom Built-ins & Wainscoting, Hearth Rm w/Pellet Stove & Sunroom leads to Expansive Deck & Secret Garden 3 UL BDRMS w/private baths Fin.LL
Last Agent to Sell the Property
Fawn Lake Real Estate Company License #0225208395 Listed on: 06/19/2015
Home Details
Home Type
- Single Family
Est. Annual Taxes
- $6,157
Year Built
- Built in 2009
Lot Details
- 0.6 Acre Lot
- Backs To Open Common Area
- West Facing Home
- Stone Retaining Walls
- Landscaped
- Extensive Hardscape
- No Through Street
- Private Lot
- Sprinkler System
- The property's topography is level, moderate slope
- Backs to Trees or Woods
- Property is in very good condition
- Property is zoned P3
HOA Fees
- $215 Monthly HOA Fees
Parking
- 3 Car Attached Garage
- Side Facing Garage
- Garage Door Opener
- Driveway
- Off-Street Parking
Property Views
- Woods
- Garden
Home Design
- Transitional Architecture
- Brick Exterior Construction
- Shingle Roof
- Metal Roof
- Synthetic Stucco Exterior
Interior Spaces
- Property has 3 Levels
- Open Floorplan
- Wet Bar
- Central Vacuum
- Built-In Features
- Chair Railings
- Crown Molding
- Wainscoting
- Tray Ceiling
- Vaulted Ceiling
- Ceiling Fan
- Recessed Lighting
- Wood Burning Stove
- Flue
- Fireplace Mantel
- Gas Fireplace
- Double Pane Windows
- Low Emissivity Windows
- Vinyl Clad Windows
- Window Treatments
- Casement Windows
- Window Screens
- French Doors
- Atrium Doors
- Mud Room
- Entrance Foyer
- Great Room
- Family Room Off Kitchen
- Dining Room
- Den
- Loft
- Game Room
- Workshop
- Sun or Florida Room
- Storage Room
- Wood Flooring
Kitchen
- Gourmet Kitchen
- Breakfast Room
- Butlers Pantry
- <<selfCleaningOvenToken>>
- Six Burner Stove
- Cooktop<<rangeHoodToken>>
- <<microwave>>
- Extra Refrigerator or Freezer
- Dishwasher
- Kitchen Island
- Upgraded Countertops
- Disposal
Bedrooms and Bathrooms
- 5 Bedrooms | 1 Main Level Bedroom
- En-Suite Primary Bedroom
- En-Suite Bathroom
Laundry
- Laundry Room
- Front Loading Washer
Finished Basement
- English Basement
- Heated Basement
- Basement Fills Entire Space Under The House
- Walk-Up Access
- Connecting Stairway
- Rear Basement Entry
- Sump Pump
- Shelving
- Space For Rooms
- Workshop
- Basement Windows
Home Security
- Carbon Monoxide Detectors
- Fire and Smoke Detector
- Flood Lights
Accessible Home Design
- Doors with lever handles
Outdoor Features
- Lake Privileges
- Deck
- Patio
- Porch
Schools
- Brock Road Elementary School
- Ni River Middle School
- Riverbend High School
Utilities
- Humidifier
- 90% Forced Air Zoned Heating and Cooling System
- Heat Pump System
- Vented Exhaust Fan
- Programmable Thermostat
- Underground Utilities
- Tankless Water Heater
- Bottled Gas Water Heater
- Fiber Optics Available
- Multiple Phone Lines
- Cable TV Available
Listing and Financial Details
- Home warranty included in the sale of the property
- Tax Lot 1039
- Assessor Parcel Number 18C321039-
Community Details
Overview
- Association fees include pool(s), road maintenance, snow removal, security gate, insurance, pier/dock maintenance, reserve funds
- Built by CASA BELLA
- Fawn Lake Community Assoc. Community
- Fawn Lake Subdivision
- The community has rules related to covenants
- Community Lake
Amenities
- Picnic Area
- Common Area
- Clubhouse
- Community Center
- Meeting Room
- Party Room
- Community Dining Room
- Bar or Lounge
Recreation
- Boat Ramp
- Boat Dock
- Pier or Dock
- Beach
- Golf Course Community
- Golf Course Membership Available
- Tennis Courts
- Baseball Field
- Soccer Field
- Community Basketball Court
- Volleyball Courts
- Community Playground
- Fitness Center
- Community Pool
- Community Spa
- Putting Green
- Jogging Path
- Bike Trail
Security
- Security Service
- Gated Community
Similar Homes in the area
Home Values in the Area
Average Home Value in this Area
Property History
| Date | Event | Price | Change | Sq Ft Price |
|---|---|---|---|---|
| 05/27/2024 05/27/24 | Rented | $4,000 | -2.3% | -- |
| 05/20/2024 05/20/24 | Under Contract | -- | -- | -- |
| 04/11/2024 04/11/24 | Price Changed | $4,095 | -6.8% | $1 / Sq Ft |
| 09/12/2023 09/12/23 | For Rent | $4,395 | 0.0% | -- |
| 07/01/2020 07/01/20 | Sold | $830,000 | -2.2% | $107 / Sq Ft |
| 05/08/2020 05/08/20 | Pending | -- | -- | -- |
| 04/08/2020 04/08/20 | For Sale | $849,000 | +2.3% | $110 / Sq Ft |
| 03/18/2020 03/18/20 | Off Market | $830,000 | -- | -- |
| 02/27/2020 02/27/20 | For Sale | $849,000 | +10.3% | $110 / Sq Ft |
| 06/03/2016 06/03/16 | Sold | $770,000 | 0.0% | $100 / Sq Ft |
| 04/07/2016 04/07/16 | Pending | -- | -- | -- |
| 03/18/2016 03/18/16 | Price Changed | $770,000 | -9.3% | $100 / Sq Ft |
| 07/28/2015 07/28/15 | For Sale | $849,000 | 0.0% | $110 / Sq Ft |
| 07/20/2015 07/20/15 | Pending | -- | -- | -- |
| 06/19/2015 06/19/15 | For Sale | $849,000 | -- | $110 / Sq Ft |
Tax History Compared to Growth
Agents Affiliated with this Home
-
Diana Baqaie

Seller's Agent in 2024
Diana Baqaie
BHHS PenFed (actual)
(703) 731-9843
30 in this area
87 Total Sales
-
Nicholas Hill

Buyer's Agent in 2024
Nicholas Hill
Century 21 New Millennium
(540) 514-0007
20 Total Sales
-
M
Seller's Agent in 2020
Matthew Hussmann
Arista Real Estate
-
Joanne Canny

Seller's Agent in 2016
Joanne Canny
Fawn Lake Real Estate Company
(908) 303-4280
80 in this area
84 Total Sales
-
Lisa Fanucci-Dario

Buyer's Agent in 2016
Lisa Fanucci-Dario
Coldwell Banker Elite
(540) 322-7377
3 in this area
49 Total Sales
Map
Source: Bright MLS
MLS Number: 1000815889
- 11208 Knolls End
- 11206 Preswick Ln
- 11302 Radcliff Terrace
- 11423 Bluffs Ridge
- 11402 Osprey Trail
- 11407 Osprey Trail
- 11109 Vanderbilt Cove
- 11708 Eagle Ridge Dr
- 11100 Brandermill Park
- 11326 Oakville Ln
- 10909 Green Leaf Run
- 10909 Green Leaf Run
- 11001 Waterstone Place
- 11606 Little Bay Harbor Way
- 11316 Oakville Ln
- 11520 General Wadsworth Dr
- 11708 Robin Woods Cir
- 10901 Brandermill Park
- 11800 Fawn Lake Pkwy
- 11207 Redlands Trail
