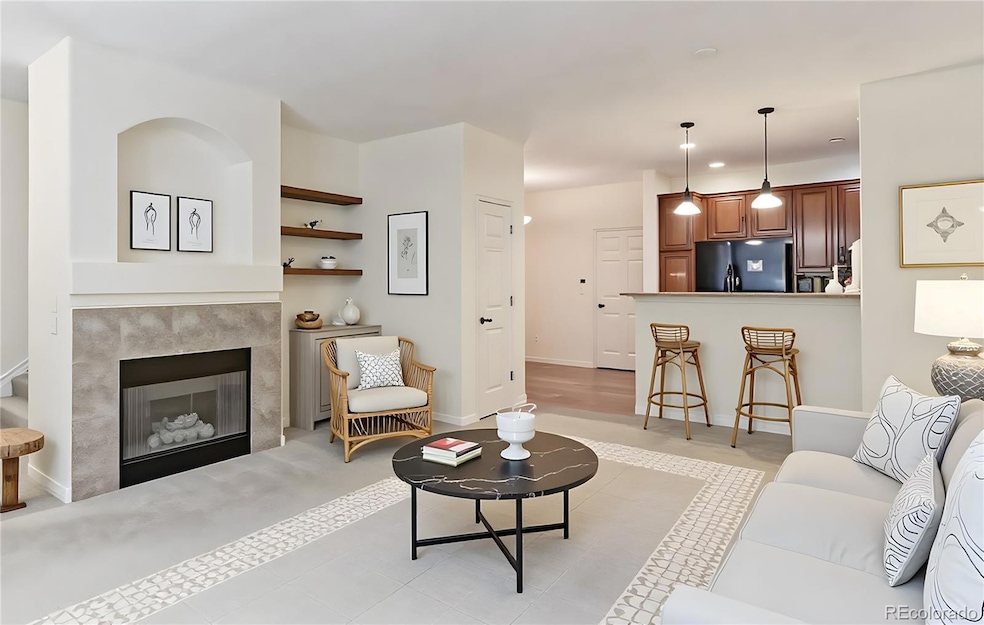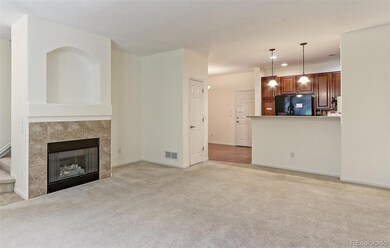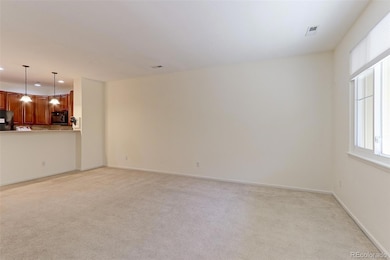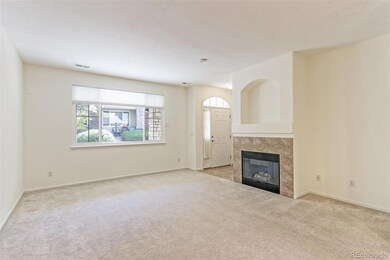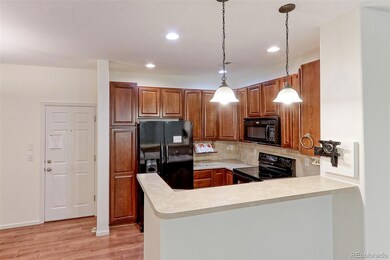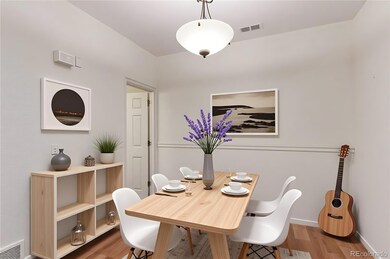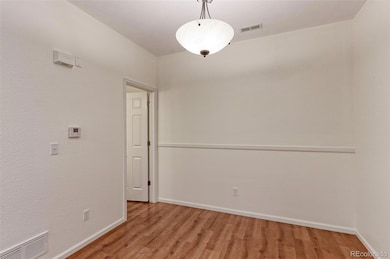11207 Osage Cir Unit B Northglenn, CO 80234
The Ranch NeighborhoodEstimated payment $2,845/month
Highlights
- Outdoor Pool
- No Units Above
- Open Floorplan
- Cotton Creek Elementary School Rated A-
- Primary Bedroom Suite
- Clubhouse
About This Home
UPDATE: NEW PRICE ADJUSTMENT & FRESHLY PAINTED IN NEUTRAL COLOR!! This move-in ready, beautifully maintained home, in lovely Highlands at Westbury has 2 primary suites & 3 baths. The spacious living room can accommodate gatherings or to have a cozy evening by the fireplace. The high ceilings and large, newer windows provide an airy, sunny and open feel. The kitchen and dining room are adjacent so conversations flow easily. The kitchen has beautiful 42” Merillat cabinets, new fridge, flat top stove, pull out bins in pantry, recessed lights, a raised bar and adjoins the dining room. All appliances are included. The powder room is larger than most and discreetly located off the dining room. The wood floors in these areas are beautiful and add a warm touch! The attached 2 car garage is both a convenient and a secure way to enter your new home. Upstairs you enter the expansive primary suite through French doors and an archway. Picture yourself relaxing in the bonus area by the fireplace, TV niche and wall to wall bookcases. A vaulted ceiling and large, newer windows to allow in an abundance of light. The amazing adjoining 5 pc. bath has a step in shower, linen closet & walk in closet. The second spacious primary bedroom has a full bathroom, Southern sun and a walk in closet. Laundry w/ full size W/D and is conveniently located upstairs between the bedrooms. Enjoy the quiet atmosphere of this area on your covered, private front porch. Other features: newer A/C & furnace (w/warranty), water heater, new insulated garage door, cellular shades on all windows and professionally cleaned. Would you like to own a townhouse (no one above you!) but the stairs are a deterrent? Solution: this beautiful townhouse has a Acorn stair lift to carry you easily up & down the stairs! (lift is removable) Amenities: clubhouse, pool & spa, tennis & basketball courts, playground, pergola & gazebo. Centrally located near restaurants, shopping and access to main highways. Don't wait!
Listing Agent
RE/MAX Northwest Inc Brokerage Email: sharonfusiek@q.com,303-709-0471 License #40022009 Listed on: 05/09/2025

Townhouse Details
Home Type
- Townhome
Est. Annual Taxes
- $1,977
Year Built
- Built in 2006 | Remodeled
Lot Details
- 1,120 Sq Ft Lot
- No Units Above
- No Units Located Below
- Two or More Common Walls
- Southwest Facing Home
HOA Fees
- $415 Monthly HOA Fees
Parking
- 2 Car Attached Garage
- Lighted Parking
Home Design
- Contemporary Architecture
- Frame Construction
- Composition Roof
- Wood Siding
- Stone Siding
Interior Spaces
- 1,531 Sq Ft Home
- 2-Story Property
- Open Floorplan
- Vaulted Ceiling
- Ceiling Fan
- Gas Log Fireplace
- Double Pane Windows
- Window Treatments
- Living Room with Fireplace
- 2 Fireplaces
- Dining Room
Kitchen
- Oven
- Range
- Microwave
- Dishwasher
- Laminate Countertops
- Disposal
Flooring
- Wood
- Carpet
- Tile
Bedrooms and Bathrooms
- 2 Bedrooms
- Fireplace in Primary Bedroom
- Primary Bedroom Suite
- Walk-In Closet
Laundry
- Laundry in unit
- Dryer
- Washer
Home Security
Outdoor Features
- Outdoor Pool
- Covered Patio or Porch
- Rain Gutters
Schools
- Cotton Creek Elementary School
- Silver Hills Middle School
- Northglenn High School
Utilities
- Forced Air Heating and Cooling System
- Heating System Uses Natural Gas
- 220 Volts
- 110 Volts
- Natural Gas Connected
- Gas Water Heater
- Cable TV Available
Additional Features
- Smoke Free Home
- Ground Level
Listing and Financial Details
- Exclusions: Seller's Personal Property.
- Assessor Parcel Number R0154946
Community Details
Overview
- Association fees include ground maintenance, maintenance structure, sewer, snow removal, trash, water
- Highlands At Westbury Association, Phone Number (303) 457-1444
- Highlands At Westbury Subdivision
- Community Parking
Amenities
- Clubhouse
Recreation
- Tennis Courts
- Community Pool
- Community Spa
- Park
Pet Policy
- Dogs and Cats Allowed
Security
- Carbon Monoxide Detectors
- Fire and Smoke Detector
Map
Home Values in the Area
Average Home Value in this Area
Tax History
| Year | Tax Paid | Tax Assessment Tax Assessment Total Assessment is a certain percentage of the fair market value that is determined by local assessors to be the total taxable value of land and additions on the property. | Land | Improvement |
|---|---|---|---|---|
| 2024 | $1,977 | $28,560 | $6,060 | $22,500 |
| 2023 | $1,955 | $31,660 | $4,800 | $26,860 |
| 2022 | $1,754 | $24,490 | $4,930 | $19,560 |
| 2021 | $1,812 | $24,490 | $4,930 | $19,560 |
| 2020 | $1,761 | $24,530 | $5,080 | $19,450 |
| 2019 | $1,765 | $24,530 | $5,080 | $19,450 |
| 2018 | $2,250 | $21,460 | $2,300 | $19,160 |
| 2017 | $2,026 | $21,460 | $2,300 | $19,160 |
| 2016 | $1,663 | $17,100 | $2,550 | $14,550 |
| 2015 | $1,660 | $17,100 | $2,550 | $14,550 |
| 2014 | $1,509 | $15,060 | $2,550 | $12,510 |
Property History
| Date | Event | Price | List to Sale | Price per Sq Ft |
|---|---|---|---|---|
| 10/10/2025 10/10/25 | Price Changed | $429,900 | -2.3% | $281 / Sq Ft |
| 06/19/2025 06/19/25 | Price Changed | $439,900 | -2.2% | $287 / Sq Ft |
| 05/09/2025 05/09/25 | For Sale | $449,900 | -- | $294 / Sq Ft |
Purchase History
| Date | Type | Sale Price | Title Company |
|---|---|---|---|
| Warranty Deed | $290,000 | First American Title | |
| Special Warranty Deed | $227,273 | Security Title |
Source: REcolorado®
MLS Number: 6134225
APN: 1719-04-4-09-014
- 11301 Navajo Cir Unit B
- 11251 Osage Cir Unit E
- 11242 Osage Cir Unit B
- 1283 W 112th Ave Unit B
- 11163 Navajo St
- 1185 W 112th Ave Unit C
- 1121 W 112th Ave Unit C
- 1097 W 112th Ave Unit D
- 1089 W 112th Ave Unit D
- 1665 W 113th Ave
- 11485 Pecos St
- 11351 Quivas Way
- 1667 W 115th Cir
- 11045 Huron St Unit 604
- 2114 Ranch Dr
- 1251 Beth Ln
- 2347 Ranch Dr
- 10816 Livingston Dr
- 2421 Ranch Reserve Ridge
- 11689 Country Club Ln
- 11590 Pecos St
- 1420 W 116th Ave
- 11045 Huron St
- 1705 W 115th Cir
- 1260 Kennedy Dr
- 505 W Community Center Dr
- 11674 Pecos St
- 11310 Melody Dr
- 10701 Pecos St
- 11065 Pinyon Dr
- 11111 Alcott St
- 10738 Huron St
- 10648 Huron St
- 10691 Melody Dr
- 11525 Community Center Dr
- 11625 Community Center Dr
- 11016 Clay Dr
- 11450 Community Center Dr
- 1291 W 120th Ave
- 11949 Wyandot Cir
