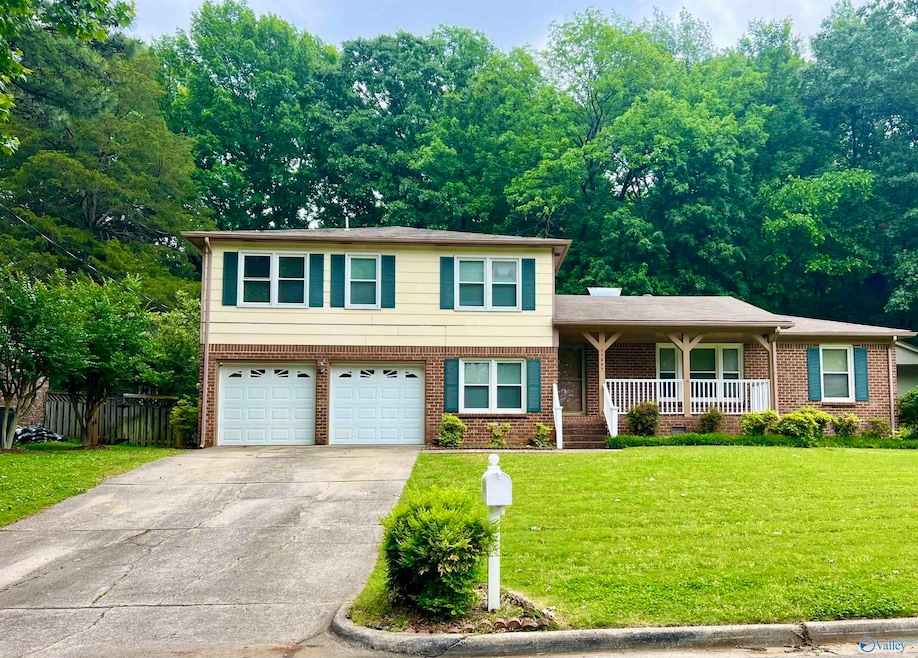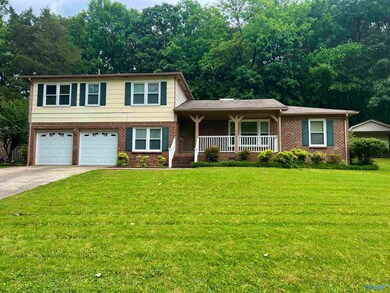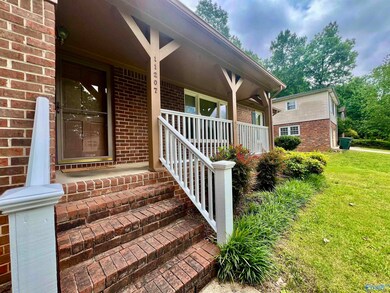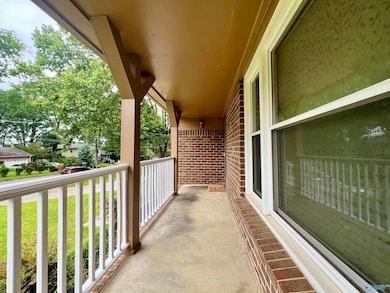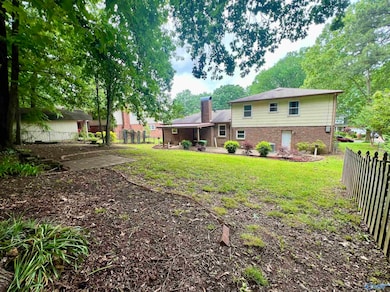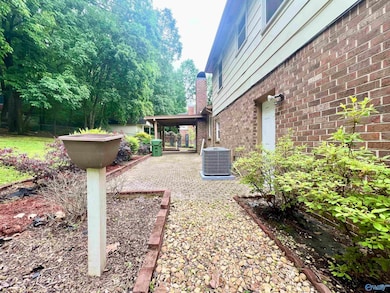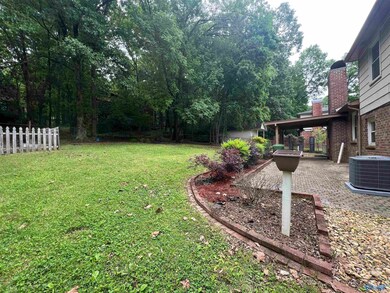
11207 Suncrest Dr SE Huntsville, AL 35803
Weatherly Heights NeighborhoodEstimated payment $1,905/month
Highlights
- No HOA
- Cooling Available
- Wood Burning Fireplace
- Mt. Gap Middle School Rated A-
- Three Sided Brick Exterior Elevation
- Multiple Heating Units
About This Home
Wonderful 5 bedroom/3 bath home/2 car garage! Located convenient to retail, dining, & efficient commute options! Updated paint, new HVAC, new flooring in most of the home. Live LARGE & enjoy living areas with patio access, fireplace with log insert & wonderful sized kitchen with island, lots of cabinets and updated hardware, separate dining room great for entertaining. Laundry with cabinets & folding table with storage, guest or FLEX room with guest bath downstairs! Upstairs are 4 bedrooms with large bathroom to serve the 3 guest rooms & master bedroom/bath ensuite! Relax and entertain in a wonderful backyard, large covered patio & raised bed area for gardening if desired!
Home Details
Home Type
- Single Family
Est. Annual Taxes
- $1,479
Year Built
- Built in 1978
Lot Details
- Lot Dimensions are 85 x 140
Home Design
- Slab Foundation
- Three Sided Brick Exterior Elevation
Interior Spaces
- 2,060 Sq Ft Home
- Wood Burning Fireplace
Bedrooms and Bathrooms
- 5 Bedrooms
- Primary bedroom located on second floor
Parking
- 2 Car Garage
- Front Facing Garage
- Garage Door Opener
Schools
- Mountain Gap Elementary School
- Grissom High School
Utilities
- Cooling Available
- Multiple Heating Units
Community Details
- No Home Owners Association
- Hillwood Estates Subdivision
Listing and Financial Details
- Tax Lot 28
- Assessor Parcel Number 2303052002045.000
Map
Home Values in the Area
Average Home Value in this Area
Tax History
| Year | Tax Paid | Tax Assessment Tax Assessment Total Assessment is a certain percentage of the fair market value that is determined by local assessors to be the total taxable value of land and additions on the property. | Land | Improvement |
|---|---|---|---|---|
| 2024 | $1,479 | $26,320 | $4,500 | $21,820 |
| 2023 | $1,479 | $25,600 | $4,500 | $21,100 |
| 2022 | $1,214 | $21,760 | $3,260 | $18,500 |
| 2021 | $1,122 | $20,180 | $3,260 | $16,920 |
| 2020 | $969 | $17,520 | $2,750 | $14,770 |
| 2019 | $917 | $16,630 | $1,860 | $14,770 |
| 2018 | $868 | $15,800 | $0 | $0 |
| 2017 | $854 | $15,560 | $0 | $0 |
| 2016 | $854 | $15,560 | $0 | $0 |
| 2015 | $854 | $15,560 | $0 | $0 |
| 2014 | $1,778 | $30,660 | $0 | $0 |
Property History
| Date | Event | Price | Change | Sq Ft Price |
|---|---|---|---|---|
| 06/03/2025 06/03/25 | Pending | -- | -- | -- |
| 05/20/2025 05/20/25 | Price Changed | $319,900 | -0.9% | $155 / Sq Ft |
| 05/08/2025 05/08/25 | For Sale | $322,900 | +108.3% | $157 / Sq Ft |
| 09/07/2014 09/07/14 | Off Market | $155,000 | -- | -- |
| 06/06/2014 06/06/14 | Sold | $155,000 | -3.1% | $75 / Sq Ft |
| 05/13/2014 05/13/14 | Pending | -- | -- | -- |
| 04/18/2014 04/18/14 | For Sale | $159,900 | -- | $78 / Sq Ft |
Purchase History
| Date | Type | Sale Price | Title Company |
|---|---|---|---|
| Warranty Deed | -- | None Available |
Mortgage History
| Date | Status | Loan Amount | Loan Type |
|---|---|---|---|
| Open | $126,000 | New Conventional | |
| Closed | $147,250 | New Conventional | |
| Previous Owner | $105,731 | VA |
About the Listing Agent
Dianne's Other Listings
Source: ValleyMLS.com
MLS Number: 21888375
APN: 23-03-05-2-002-045.000
- 402 Cumberland Dr SE
- 409 Cumberland Dr SE
- 11311 Mountaincrest Dr SE
- 511 Bain Dr SE
- 11312 Woodcrest Dr SE
- 11303 Crestfield Dr SE
- 11025 Jean Rd SE
- 9534 Hemlock Dr SE
- 11021 Jean Rd SE
- 600 Bain Dr SE
- 10101 Westleigh Dr SE
- 416 Curtis Dr SE
- 623 Valley View Terrace SE
- 10016 Conrad Dr SE
- 620 Valley View Terrace SE
- 11022 Strong Dr SE
- 301 Belvidere Rd SE
- 609 Bain Dr SE
- 11302 Hillwood Dr SE
- 219 Curtis Dr SE
