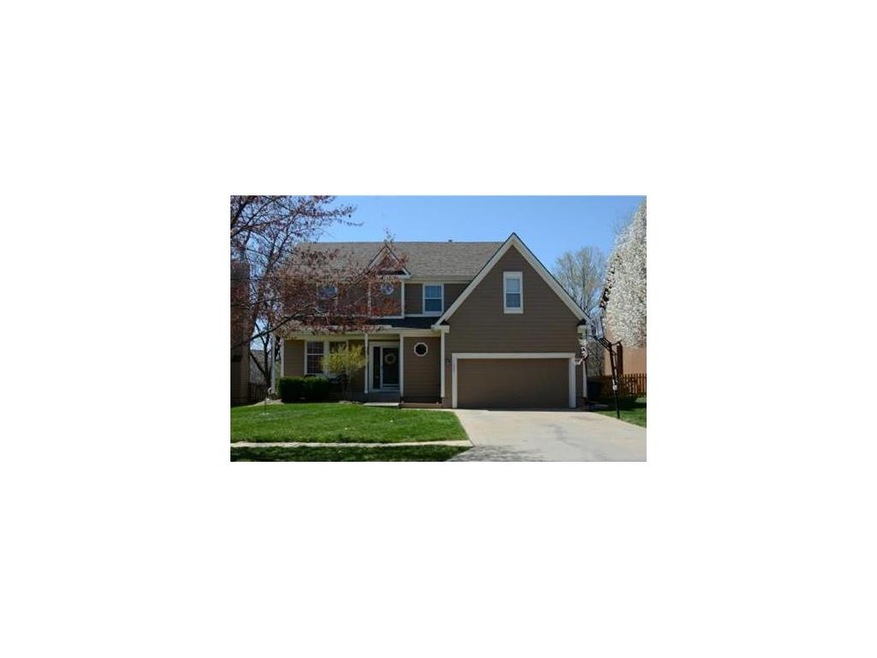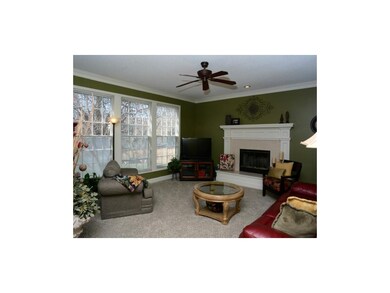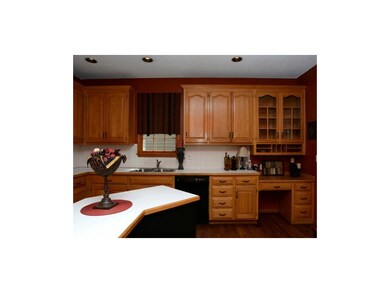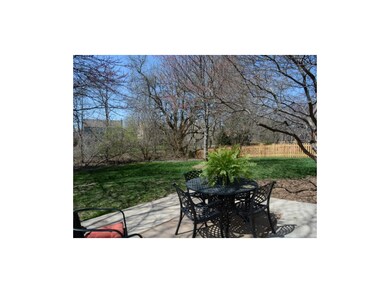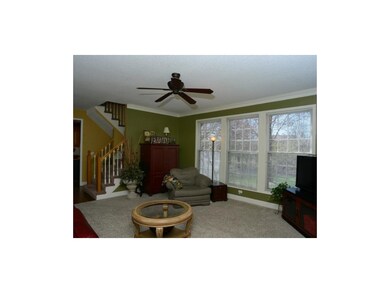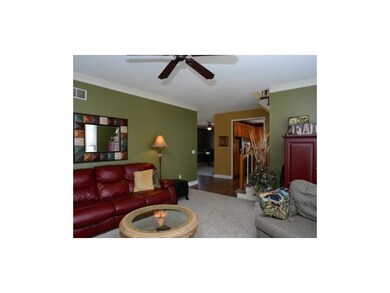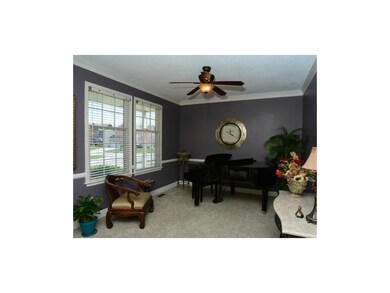
11207 W 116th Terrace Overland Park, KS 66210
Highlights
- Recreation Room
- Vaulted Ceiling
- Wood Flooring
- Pleasant Ridge Elementary School Rated A-
- Traditional Architecture
- 2-minute walk to Cobblestone Park
About This Home
As of November 2022Spacious home in Rodrock subdivision BACKING TO GREENSPACE with lots of recent updates! New/newer: carpet, refinished hardwoods, comp roof, S/S appliances & bath tile. Great floor plan with spacious rooms throughout, incl. finished lower level and large master suite! Great neighborhood with playground and access to JOCO walking trails. Proposed shopping/mixed use area less than 1 mile away at SW corner of College & 69
Last Agent to Sell the Property
Sledd Fleet Team
Keller Williams Realty Partners Inc. Listed on: 04/29/2014
Last Buyer's Agent
Traci Joyner
License #SP00230644
Home Details
Home Type
- Single Family
Est. Annual Taxes
- $2,805
Year Built
- Built in 1992
Lot Details
- Side Green Space
- Level Lot
- Many Trees
HOA Fees
- $30 Monthly HOA Fees
Parking
- 2 Car Attached Garage
- Garage Door Opener
Home Design
- Traditional Architecture
- Frame Construction
- Composition Roof
Interior Spaces
- Wet Bar: Ceramic Tiles, Double Vanity, Shower Over Tub, Built-in Features, Carpet, Ceiling Fan(s), Walk-In Closet(s), Fireplace, Hardwood, Kitchen Island, Pantry
- Built-In Features: Ceramic Tiles, Double Vanity, Shower Over Tub, Built-in Features, Carpet, Ceiling Fan(s), Walk-In Closet(s), Fireplace, Hardwood, Kitchen Island, Pantry
- Vaulted Ceiling
- Ceiling Fan: Ceramic Tiles, Double Vanity, Shower Over Tub, Built-in Features, Carpet, Ceiling Fan(s), Walk-In Closet(s), Fireplace, Hardwood, Kitchen Island, Pantry
- Skylights
- Shades
- Plantation Shutters
- Drapes & Rods
- Family Room with Fireplace
- Formal Dining Room
- Recreation Room
- Fire and Smoke Detector
- Laundry on main level
Kitchen
- Eat-In Kitchen
- Electric Oven or Range
- Dishwasher
- Kitchen Island
- Granite Countertops
- Laminate Countertops
- Disposal
Flooring
- Wood
- Wall to Wall Carpet
- Linoleum
- Laminate
- Stone
- Ceramic Tile
- Luxury Vinyl Plank Tile
- Luxury Vinyl Tile
Bedrooms and Bathrooms
- 4 Bedrooms
- Cedar Closet: Ceramic Tiles, Double Vanity, Shower Over Tub, Built-in Features, Carpet, Ceiling Fan(s), Walk-In Closet(s), Fireplace, Hardwood, Kitchen Island, Pantry
- Walk-In Closet: Ceramic Tiles, Double Vanity, Shower Over Tub, Built-in Features, Carpet, Ceiling Fan(s), Walk-In Closet(s), Fireplace, Hardwood, Kitchen Island, Pantry
- Double Vanity
- Ceramic Tiles
Finished Basement
- Basement Fills Entire Space Under The House
- Sump Pump
Outdoor Features
- Enclosed Patio or Porch
- Playground
Schools
- Pleasant Ridge Elementary School
- Olathe East High School
Utilities
- Central Heating and Cooling System
Listing and Financial Details
- Exclusions: Security System
- Assessor Parcel Number NP10160000 0041
Community Details
Overview
- Association fees include trash pick up
- Cobblestone Park Subdivision
Recreation
- Trails
Ownership History
Purchase Details
Home Financials for this Owner
Home Financials are based on the most recent Mortgage that was taken out on this home.Purchase Details
Home Financials for this Owner
Home Financials are based on the most recent Mortgage that was taken out on this home.Purchase Details
Home Financials for this Owner
Home Financials are based on the most recent Mortgage that was taken out on this home.Purchase Details
Home Financials for this Owner
Home Financials are based on the most recent Mortgage that was taken out on this home.Purchase Details
Home Financials for this Owner
Home Financials are based on the most recent Mortgage that was taken out on this home.Purchase Details
Home Financials for this Owner
Home Financials are based on the most recent Mortgage that was taken out on this home.Similar Homes in Overland Park, KS
Home Values in the Area
Average Home Value in this Area
Purchase History
| Date | Type | Sale Price | Title Company |
|---|---|---|---|
| Warranty Deed | -- | Security 1St Title | |
| Warranty Deed | -- | Security 1St Title | |
| Warranty Deed | -- | Midwest Title Co Inc | |
| Warranty Deed | -- | None Available | |
| Warranty Deed | -- | Stewart Title | |
| Warranty Deed | -- | Security Land Title Company | |
| Warranty Deed | -- | Chicago Title Ins Co |
Mortgage History
| Date | Status | Loan Amount | Loan Type |
|---|---|---|---|
| Open | $294,750 | New Conventional | |
| Closed | $294,750 | No Value Available | |
| Previous Owner | $62,000 | Construction | |
| Previous Owner | $200,000 | New Conventional | |
| Previous Owner | $25,000 | Future Advance Clause Open End Mortgage | |
| Previous Owner | $178,000 | New Conventional | |
| Previous Owner | $163,200 | Purchase Money Mortgage | |
| Previous Owner | $165,600 | Purchase Money Mortgage | |
| Closed | $31,000 | No Value Available |
Property History
| Date | Event | Price | Change | Sq Ft Price |
|---|---|---|---|---|
| 08/07/2025 08/07/25 | For Sale | $475,000 | +18.8% | $187 / Sq Ft |
| 11/04/2022 11/04/22 | Sold | -- | -- | -- |
| 10/06/2022 10/06/22 | Pending | -- | -- | -- |
| 09/12/2022 09/12/22 | For Sale | $399,900 | +63.2% | $158 / Sq Ft |
| 06/02/2014 06/02/14 | Sold | -- | -- | -- |
| 04/30/2014 04/30/14 | Pending | -- | -- | -- |
| 04/29/2014 04/29/14 | For Sale | $245,000 | -- | $120 / Sq Ft |
Tax History Compared to Growth
Tax History
| Year | Tax Paid | Tax Assessment Tax Assessment Total Assessment is a certain percentage of the fair market value that is determined by local assessors to be the total taxable value of land and additions on the property. | Land | Improvement |
|---|---|---|---|---|
| 2024 | $5,016 | $46,172 | $10,268 | $35,904 |
| 2023 | $4,956 | $44,769 | $10,268 | $34,501 |
| 2022 | $4,792 | $42,354 | $10,268 | $32,086 |
| 2021 | $4,685 | $39,445 | $8,211 | $31,234 |
| 2020 | $4,501 | $37,870 | $6,315 | $31,555 |
| 2019 | $4,413 | $36,857 | $4,893 | $31,964 |
| 2018 | $3,868 | $34,833 | $4,893 | $29,940 |
| 2017 | $4,042 | $33,235 | $4,893 | $28,342 |
| 2016 | $3,702 | $31,199 | $4,893 | $26,306 |
| 2015 | $3,535 | $30,095 | $4,893 | $25,202 |
| 2013 | -- | $24,449 | $4,893 | $19,556 |
Agents Affiliated with this Home
-

Seller's Agent in 2025
Joshua Yeh
Platinum Realty LLC
(913) 293-2690
7 in this area
126 Total Sales
-
M
Seller's Agent in 2022
Marty Walsh
Offerpad Brokerage LLC
-
S
Seller's Agent in 2014
Sledd Fleet Team
Keller Williams Realty Partners Inc.
-

Seller Co-Listing Agent in 2014
Debbie Fleet
Weichert, Realtors Welch & Com
(913) 558-8011
10 in this area
239 Total Sales
-
T
Buyer's Agent in 2014
Traci Joyner
Map
Source: Heartland MLS
MLS Number: 1880337
APN: NP10160000-0041
- 11202 W 116th St
- 11608 Flint St
- 11545 Flint St
- 11441 King Ln
- 10600 W 115th Terrace
- 10614 W 115th St
- 11824 W 116th St
- 17333 Earnshaw St
- 17028 Earnshaw St
- 17100 Earnshaw St
- 17313 Earnshaw St
- 17308 Earnshaw St
- 12032 Ballentine St
- The Timberland Plan at Riverstone Valley
- The Avalon Plan at Riverstone Valley
- The Rebecca Plan at Riverstone Valley
- The Haley Plan at Riverstone Valley
- The Hudson Plan at Riverstone Valley
- The Hansen Plan at Riverstone Valley
- 10201 W 121st St
