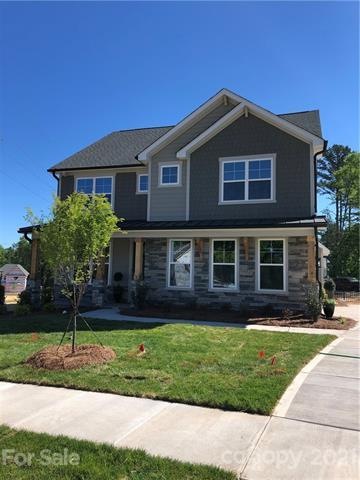
11207 Wooded Saddle Rd Unit 5 Charlotte, NC 28216
Mountain Island NeighborhoodEstimated Value: $485,000 - $561,000
Highlights
- New Construction
- Traditional Architecture
- Tray Ceiling
- Open Floorplan
- Attached Garage
- Walk-In Closet
About This Home
As of May 2021New Community - Mountain Glen...Under Construction. This Westfield floor plan has a large and inviting front porch! Enter through the front door into the Dining Room and Foyer accented with judges paneling. Move into the Open Concept Living area and Kitchen where you will see an abundance of space leading out to a large screened in patio along with additional outdoor patio all with a stamped concrete design. This beautiful kitchen has a large island, pantry, and upgraded countertops. Living area has a raised hearth on the fireplace and is wired to mount a TV. Upstairs you will find plenty of bedroom space , storage and natural light throughout. Master suite has tray ceilings and upgrades throughout the bathroom including a large walk-in shower. Throughout the home you will find several high end design features.
Last Agent to Sell the Property
Coldwell Banker Realty License #295648 Listed on: 04/29/2021

Last Buyer's Agent
Non Member
Canopy Administration
Home Details
Home Type
- Single Family
Year Built
- Built in 2021 | New Construction
Lot Details
- Level Lot
- Cleared Lot
HOA Fees
- $58 Monthly HOA Fees
Parking
- Attached Garage
Home Design
- Traditional Architecture
- Slab Foundation
- Stone Siding
Interior Spaces
- Open Floorplan
- Tray Ceiling
- Gas Log Fireplace
- Insulated Windows
- Pocket Doors
- Pull Down Stairs to Attic
- Kitchen Island
Flooring
- Laminate
- Tile
Bedrooms and Bathrooms
- Walk-In Closet
Utilities
- Cable TV Available
Community Details
- Neat Property Management Association, Phone Number (704) 272-3618
- Built by Knotts
Listing and Financial Details
- Assessor Parcel Number L5 M66-905
Ownership History
Purchase Details
Home Financials for this Owner
Home Financials are based on the most recent Mortgage that was taken out on this home.Similar Homes in Charlotte, NC
Home Values in the Area
Average Home Value in this Area
Purchase History
| Date | Buyer | Sale Price | Title Company |
|---|---|---|---|
| Ward Dustin C | $348,000 | Morehead Title Company |
Mortgage History
| Date | Status | Borrower | Loan Amount |
|---|---|---|---|
| Open | Ward Dustin C | $35,000 | |
| Open | Ward Dustin C | $224,523 |
Property History
| Date | Event | Price | Change | Sq Ft Price |
|---|---|---|---|---|
| 05/01/2021 05/01/21 | Sold | $347,953 | 0.0% | $149 / Sq Ft |
| 04/30/2021 04/30/21 | Pending | -- | -- | -- |
| 04/29/2021 04/29/21 | For Sale | $347,953 | -- | $149 / Sq Ft |
Tax History Compared to Growth
Tax History
| Year | Tax Paid | Tax Assessment Tax Assessment Total Assessment is a certain percentage of the fair market value that is determined by local assessors to be the total taxable value of land and additions on the property. | Land | Improvement |
|---|---|---|---|---|
| 2023 | $3,393 | $427,800 | $51,300 | $376,500 |
| 2022 | $2,963 | $307,000 | $26,600 | $280,400 |
| 2021 | $799 | $82,800 | $26,600 | $56,200 |
Agents Affiliated with this Home
-
Rebecca Crippen
R
Seller's Agent in 2021
Rebecca Crippen
Coldwell Banker Realty
(716) 515-8172
3 in this area
30 Total Sales
-
Kimberly Lawyer
K
Seller Co-Listing Agent in 2021
Kimberly Lawyer
Thomas Property Group, Inc.
(704) 941-5484
11 in this area
32 Total Sales
-
N
Buyer's Agent in 2021
Non Member
NC_CanopyMLS
Map
Source: Canopy MLS (Canopy Realtor® Association)
MLS Number: CAR3734971
APN: 023-111-54
- 11124 Chastain Parc Dr
- 11917 Pump Station Rd
- 4119 Nicole Eileen Ln
- 4622 Serenity Woods Ct
- 0000 Serenity Woods Ct
- 5214 Polo Gate Blvd
- 3825 Mountain Cove Dr
- 5028 Polo Gate Blvd
- 4919 Polo Gate Blvd
- 0 Eagle Chase Dr
- 4875 Polo Gate Blvd
- 4754 Polo Gate Blvd
- 4759 Polo Gate Blvd
- 4723 Polo Gate Blvd
- 3508 Mountain Cove Dr
- 5229 Mount Holly-Huntersville Rd
- 11320 Kennewick Rd
- 3527 Creeping Flora Ln
- 5434 Beckhaven Ln
- 10823 Preservation Park Dr
- 11207 Wooded Saddle Rd Unit 5
- 11215 Wooded Saddle Rd
- 11113 Wooded Saddle Rd Unit 4
- 11017 Wooded Saddle Rd Unit 2
- 11216 Wooded Saddle Rd Unit 14
- 11027 Wooded Saddle Rd Unit 3
- 11221 Wooded Saddle Rd Unit 7
- 11433 Pump Station Rd
- 11425 Forestwinds Ln Unit 15
- 11114 Wooded Saddle Rd Unit 16
- 11009 Wooded Saddle Rd Unit 1
- 11227 Wooded Saddle Rd Unit 8
- 11108 Wooded Saddle Rd
- 11421 Pump Station Rd
- 11514 Forestwinds Ln
- 11228 Wooded Saddle Rd Unit 13
- 11231 Wooded Saddle Rd
- 11501 Forestwinds Ln
- 11010 Wooded Saddle Rd Unit 22
- 11020 Wooded Saddle Rd Unit 21
