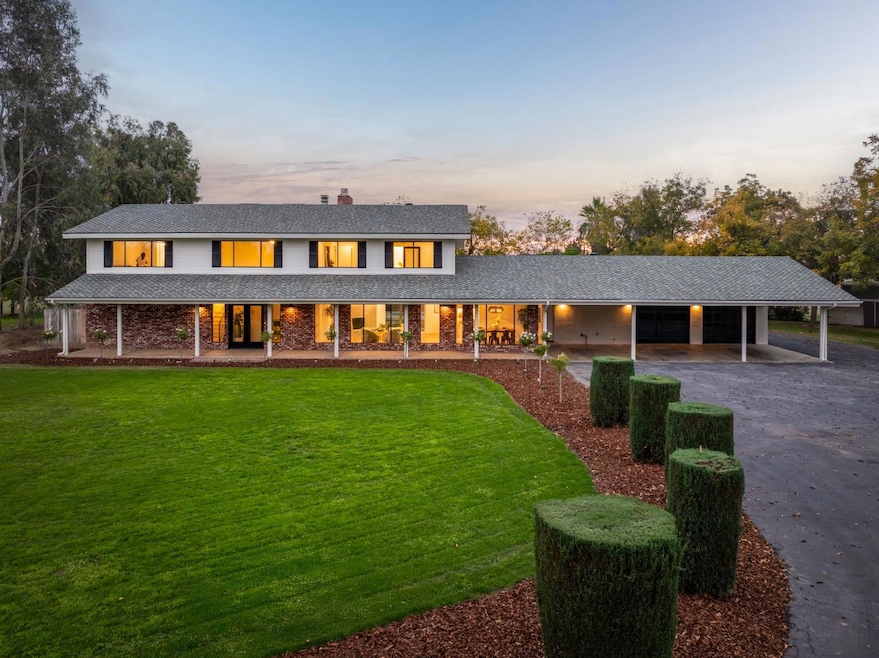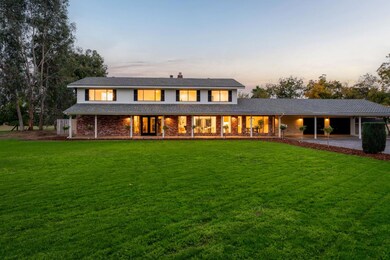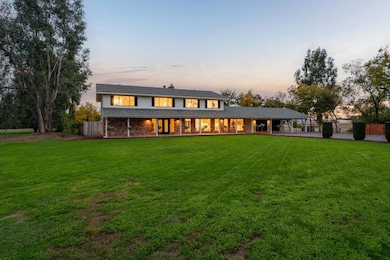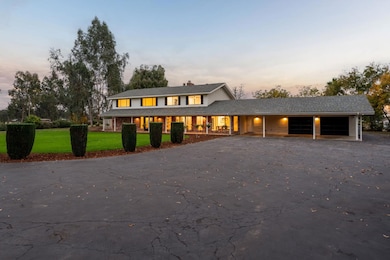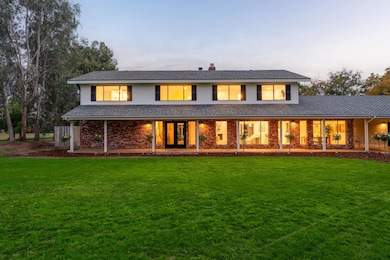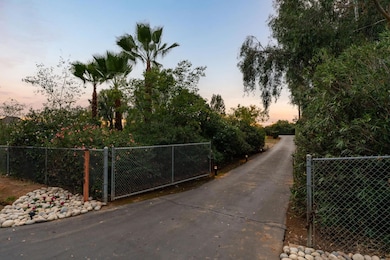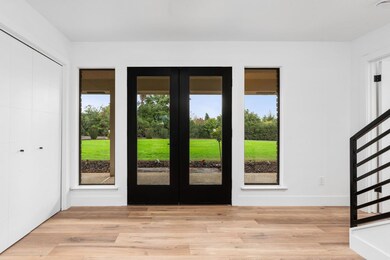11208 N Fowler Ave Clovis, CA 93619
Estimated payment $6,948/month
Highlights
- In Ground Pool
- RV or Boat Parking
- 3 Fireplaces
- Riverview Elementary School Rated A
- Fruit Trees
- Great Room
About This Home
Refined Luxury Meets Private Serenity in Coveted Clovis
Welcome to an extraordinary estate nestled on 5 pristine acres in one of Clovis's most desirable enclaves. This 4-bedroom, 4.5-bathroom residence spans 3,716 square feet of thoughtfully curated living space, offering a rare blend of elegance, privacy, and modern comfort. A tree-lined driveway sets the tone for the tranquil retreat that awaits. Inside, recent upgrades - including sleek countertops, custom cabinetry, premium appliances, modern fixtures, and a brand-new HVAC system with three new units - reflect a commitment to elevated living. The expansive living room and open-concept kitchen with walk-in pantry create a seamless flow for entertaining, while floor-to-ceiling windows bathe the interiors in natural light and frame picturesque views of the grounds. The main level features a spacious laundry room, a guest suite with walk-in closet and private bath, and a versatile office with inspiring views - ideal for remote work or creative pursuits. Stylish fireplaces on both levels add warmth and sophistication. Upstairs, a central lounge opens to a balcony overlooking the lush backyard and sparkling pool - your personal oasis for relaxation and gatherings. Three additional bedrooms include two luxurious en suites with generous walk-in closets, offering comfort and privacy for family or guests. This is more than a home - it's a lifestyle. Schedule your private tour today and experience the unmatched beauty and serenity this Clovis estate has to offer.
Home Details
Home Type
- Single Family
Year Built
- Built in 1979
Lot Details
- 5 Acre Lot
- Lot Dimensions are 329x662
- Fenced Yard
- Mature Landscaping
- Front Yard Sprinklers
- Fruit Trees
- Lawn
- Property is zoned A1
Parking
- RV or Boat Parking
Home Design
- Brick Exterior Construction
- Concrete Foundation
- Composition Roof
- Wood Siding
- Stucco
Interior Spaces
- 3,716 Sq Ft Home
- 2-Story Property
- 3 Fireplaces
- Fireplace Features Masonry
- Double Pane Windows
- Great Room
- Formal Dining Room
- Home Office
Kitchen
- Eat-In Kitchen
- Breakfast Bar
- Oven or Range
- Dishwasher
- Disposal
Flooring
- Carpet
- Tile
- Vinyl
Bedrooms and Bathrooms
- 4 Bedrooms
- 4.5 Bathrooms
- Bathtub with Shower
- Separate Shower
Laundry
- Laundry Room
- Electric Dryer Hookup
Pool
- In Ground Pool
- Gunite Pool
Outdoor Features
- Covered Patio or Porch
Utilities
- Central Heating and Cooling System
- Propane
- Well
Map
Home Values in the Area
Average Home Value in this Area
Tax History
| Year | Tax Paid | Tax Assessment Tax Assessment Total Assessment is a certain percentage of the fair market value that is determined by local assessors to be the total taxable value of land and additions on the property. | Land | Improvement |
|---|---|---|---|---|
| 2025 | $4,847 | $418,414 | $38,085 | $380,329 |
| 2023 | $4,660 | $402,168 | $36,607 | $365,561 |
| 2022 | $4,596 | $394,284 | $35,890 | $358,394 |
| 2021 | $4,465 | $386,554 | $35,187 | $351,367 |
| 2020 | $4,447 | $382,592 | $34,827 | $347,765 |
| 2019 | $4,359 | $375,092 | $34,145 | $340,947 |
| 2018 | $4,262 | $367,738 | $33,476 | $334,262 |
| 2017 | $4,188 | $360,528 | $32,820 | $327,708 |
| 2016 | $4,044 | $353,460 | $32,177 | $321,283 |
| 2015 | $3,981 | $348,152 | $31,694 | $316,458 |
| 2014 | $3,905 | $341,334 | $31,074 | $310,260 |
Property History
| Date | Event | Price | List to Sale | Price per Sq Ft |
|---|---|---|---|---|
| 12/29/2025 12/29/25 | Pending | -- | -- | -- |
| 12/04/2025 12/04/25 | Price Changed | $1,249,000 | -3.2% | $336 / Sq Ft |
| 11/14/2025 11/14/25 | For Sale | $1,290,000 | -- | $347 / Sq Ft |
Purchase History
| Date | Type | Sale Price | Title Company |
|---|---|---|---|
| Grant Deed | $725,000 | Chicago Title | |
| Quit Claim Deed | -- | None Available |
Mortgage History
| Date | Status | Loan Amount | Loan Type |
|---|---|---|---|
| Open | $80,000 | Seller Take Back | |
| Open | $850,900 | Construction |
Source: Fresno MLS
MLS Number: 639894
APN: 581-070-30
- 888 Plum Tree Ave
- 2300 N Osmun Ave
- 5180 E Copper Ave
- 5189 E Copper Ave
- 4890 E Copper Ave
- 10896 N Armstrong Ave
- 5494 E International Ave
- 4715 E Copper Ave
- 10340 N Fowler Ave
- 10326 N Fowler Ave
- 0 E Copper Ave
- 6391 E Copper Ave
- 6510 E Copper Ave
- 2279 N Preuss Ave
- 2271 N Preuss Ave
- 2283 N Preuss Ave
- 1270 Summerset Ave
- The 2549 Plan at The Ranch at Heritage Grove - The Grand Series
- Lyra Plan at The Ranch at Heritage Grove - Celestial Series
- The 2961 Plan at The Ranch at Heritage Grove - The Grand Series
