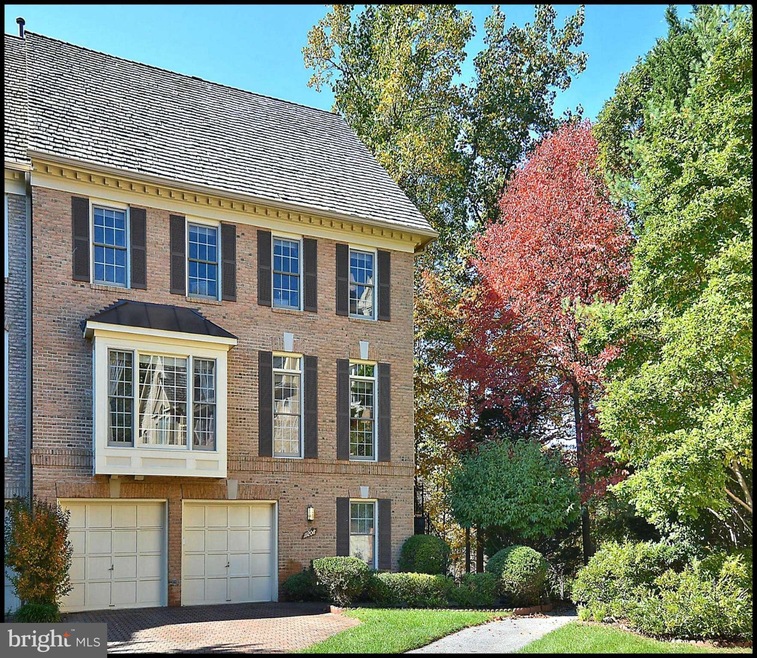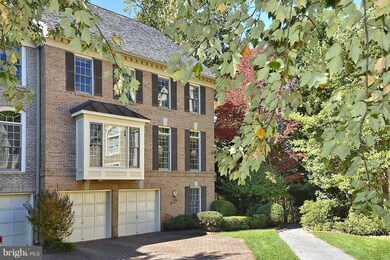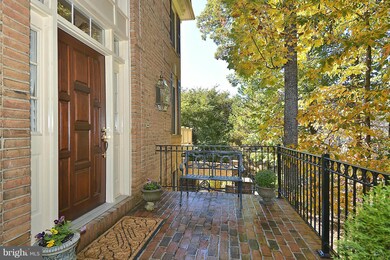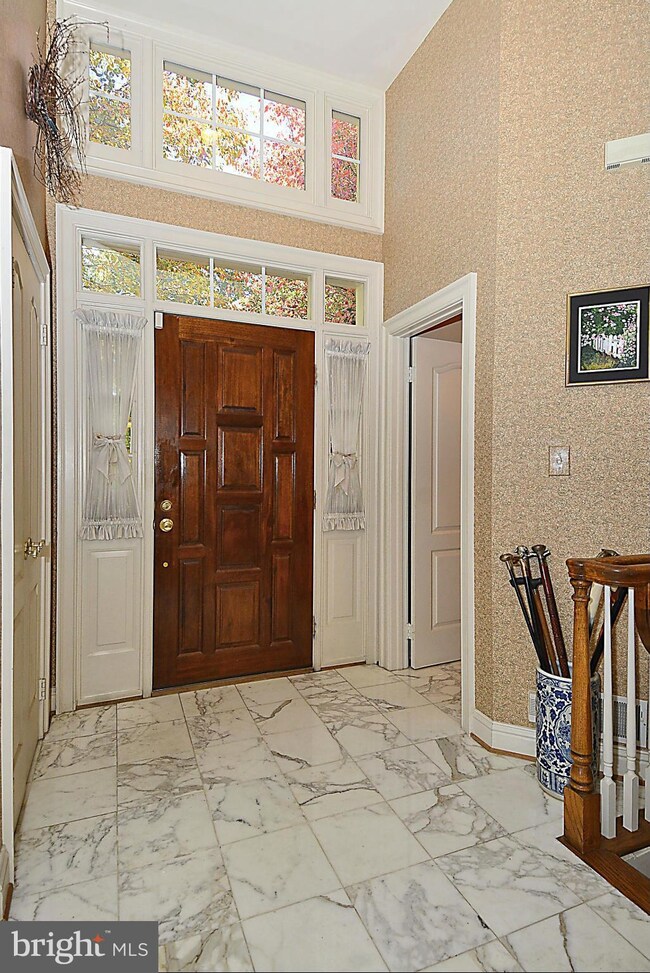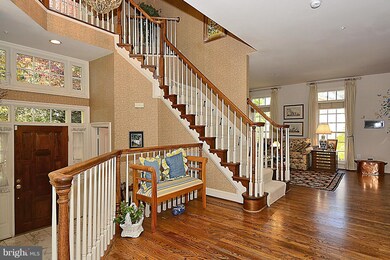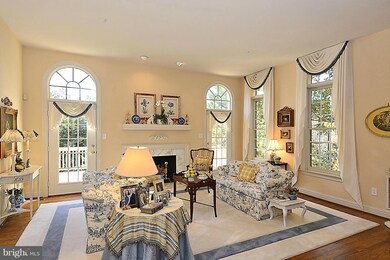
11208 Tildencrest Ct Potomac, MD 20854
Estimated Value: $1,185,036 - $1,456,000
Highlights
- Open Floorplan
- Deck
- Wooded Lot
- Beverly Farms Elementary School Rated A
- Premium Lot
- Vaulted Ceiling
About This Home
As of March 2015Spectacular & spacious former Builder's Model end unit nestled into woods in sought after Potomac Crest. Quick access to 495/270, top schools, shopping, parks. Open updated KIT w/granite, island, wood floors, office. Master Suite updated BA w/granite, shower & whrlpl tub, 2-sided FP, huge walk-in closet. Walkout w/large FR, FP, wet bar, built-in FBA. Huge deck on cul-de-sac premium lot.
Last Agent to Sell the Property
Save 6, Incorporated License #33633 Listed on: 10/20/2014
Townhouse Details
Home Type
- Townhome
Est. Annual Taxes
- $9,270
Year Built
- Built in 1993
Lot Details
- 3,907 Sq Ft Lot
- Backs To Open Common Area
- 1 Common Wall
- Cul-De-Sac
- Back Yard Fenced
- Wooded Lot
- Property is in very good condition
HOA Fees
- $98 Monthly HOA Fees
Parking
- 2 Car Attached Garage
- Garage Door Opener
- Off-Street Parking
Home Design
- Traditional Architecture
- Shake Siding
- Brick Front
Interior Spaces
- 3,668 Sq Ft Home
- Property has 3 Levels
- Open Floorplan
- Wet Bar
- Built-In Features
- Chair Railings
- Crown Molding
- Vaulted Ceiling
- 3 Fireplaces
- Heatilator
- Fireplace With Glass Doors
- Fireplace Mantel
- Gas Fireplace
- Double Pane Windows
- Window Treatments
- French Doors
- Six Panel Doors
- Family Room Off Kitchen
- Dining Area
- Wood Flooring
- Washer and Dryer Hookup
Kitchen
- Breakfast Area or Nook
- Eat-In Kitchen
- Built-In Self-Cleaning Double Oven
- Gas Oven or Range
- Down Draft Cooktop
- Microwave
- Ice Maker
- Dishwasher
- Kitchen Island
- Upgraded Countertops
- Disposal
Bedrooms and Bathrooms
- 3 Bedrooms
- En-Suite Bathroom
- 3.5 Bathrooms
- Whirlpool Bathtub
Finished Basement
- Walk-Out Basement
- Connecting Stairway
- Rear Basement Entry
- Natural lighting in basement
Home Security
- Intercom
- Surveillance System
Outdoor Features
- Deck
- Porch
Utilities
- Forced Air Zoned Cooling and Heating System
- Humidifier
- Natural Gas Water Heater
Listing and Financial Details
- Home warranty included in the sale of the property
- Tax Lot 5
- Assessor Parcel Number 161002862073
- $298 Front Foot Fee per year
Community Details
Overview
- Association fees include common area maintenance, trash, snow removal, road maintenance, management
- Potomac Crest Subdivision
Amenities
- Common Area
Recreation
- Community Playground
Ownership History
Purchase Details
Purchase Details
Home Financials for this Owner
Home Financials are based on the most recent Mortgage that was taken out on this home.Similar Homes in the area
Home Values in the Area
Average Home Value in this Area
Purchase History
| Date | Buyer | Sale Price | Title Company |
|---|---|---|---|
| Lapietra Joseph John | -- | None Available | |
| Lapietra Joseph J | $950,000 | Rgs Title Llc |
Mortgage History
| Date | Status | Borrower | Loan Amount |
|---|---|---|---|
| Open | Lapietra Joseph J | $317,000 | |
| Open | Lapietra Joseph J | $617,500 |
Property History
| Date | Event | Price | Change | Sq Ft Price |
|---|---|---|---|---|
| 03/24/2015 03/24/15 | Sold | $950,000 | -4.0% | $259 / Sq Ft |
| 03/02/2015 03/02/15 | Pending | -- | -- | -- |
| 10/21/2014 10/21/14 | For Sale | $989,500 | +4.2% | $270 / Sq Ft |
| 10/20/2014 10/20/14 | Off Market | $950,000 | -- | -- |
| 10/20/2014 10/20/14 | For Sale | $989,500 | -- | $270 / Sq Ft |
Tax History Compared to Growth
Tax History
| Year | Tax Paid | Tax Assessment Tax Assessment Total Assessment is a certain percentage of the fair market value that is determined by local assessors to be the total taxable value of land and additions on the property. | Land | Improvement |
|---|---|---|---|---|
| 2024 | $12,888 | $1,080,700 | $0 | $0 |
| 2023 | $11,152 | $991,600 | $0 | $0 |
| 2022 | $7,274 | $902,500 | $375,000 | $527,500 |
| 2021 | $9,515 | $893,267 | $0 | $0 |
| 2020 | $9,391 | $884,033 | $0 | $0 |
| 2019 | $9,272 | $874,800 | $375,000 | $499,800 |
| 2018 | $8,870 | $837,533 | $0 | $0 |
| 2017 | $8,384 | $800,267 | $0 | $0 |
| 2016 | -- | $763,000 | $0 | $0 |
| 2015 | $8,188 | $763,000 | $0 | $0 |
| 2014 | $8,188 | $763,000 | $0 | $0 |
Agents Affiliated with this Home
-
Lawrence Lessin

Seller's Agent in 2015
Lawrence Lessin
Save 6, Incorporated
(301) 355-6104
3 in this area
664 Total Sales
-
Christine Koons-Byrne

Buyer's Agent in 2015
Christine Koons-Byrne
Compass
(240) 672-6628
21 in this area
79 Total Sales
Map
Source: Bright MLS
MLS Number: 1003236140
APN: 10-02862073
- 11212 Angus Place
- 11046 Seven Hill Ln
- 12 Redbud Ct
- 11400 Emerald Park Rd
- 11314 Emerald Park Rd
- 8208 Inverness Hollow Terrace
- 11019 Candlelight Ln
- 10914 Larkmeade Ln
- 10893 Deborah Dr
- 11621 Regency Dr
- 11700 Seven Locks Rd
- 11301 Gainsborough Rd
- 7709 Mary Cassatt Dr
- 10707 Muirfield Dr
- 8431 Bells Ridge Terrace
- 11724 Gainsborough Rd
- 7720 Fontaine St
- 8101 Inverness Ridge Rd
- 11801 Gainsborough Rd
- 10627 Muirfield Dr
- 11208 Tildencrest Ct
- 11206 Tildencrest Ct
- 11204 Tildencrest Ct
- 11219 Tildencrest Ct
- 11202 Tildencrest Ct
- 11217 Tildencrest Ct
- 11200 Tildencrest Ct
- 11215 Tildencrest Ct
- 11213 Tildencrest Ct
- 8040 Cobble Creek Cir
- 8000 Cobble Creek Cir
- 11207 Tildencrest Ct
- 11209 Tildencrest Ct
- 11205 Tildencrest Ct
- 11203 Tildencrest Ct
- 8041 Cobble Creek Cir
- 11201 Tildencrest Ct
- 7909 Crestdale Dr
- 8038 Cobble Creek Cir
- 7954 Turncrest Dr
