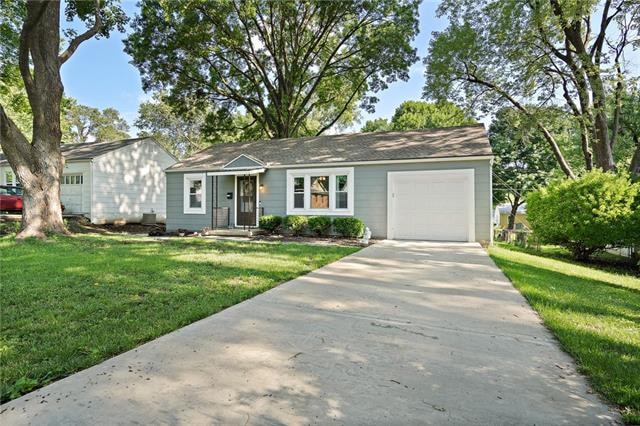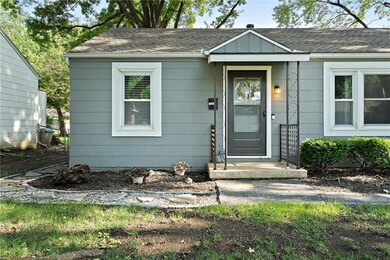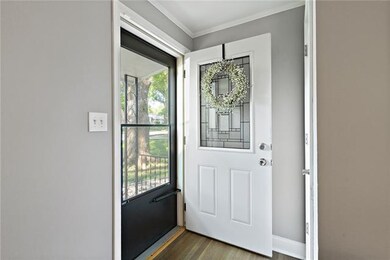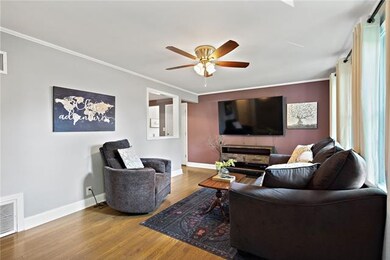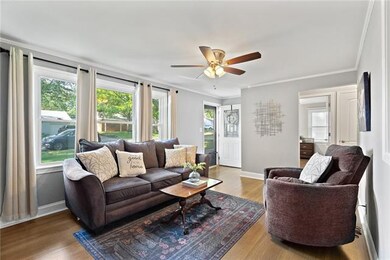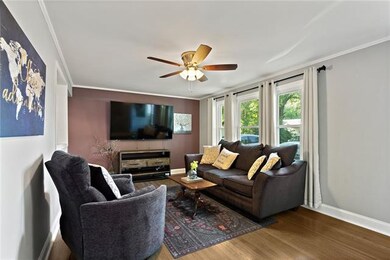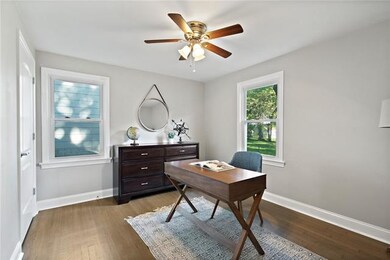
11208 W 68th St Shawnee, KS 66203
Highlights
- Vaulted Ceiling
- Wood Flooring
- No HOA
- Ranch Style House
- Granite Countertops
- Breakfast Room
About This Home
As of August 2021Stunning updated three bedrooms two bath home. Gorgeous hardwood floors, bright white kitchen with granite countertops, and beautiful tile backsplash with an adjoining dining room. Spacious master bedroom with ensuite and large walk-in closet. Both bathrooms boast custom tiled shower/tub walls. Picture-perfect quiet and expansive backyard is ready for you to hang your patio lights and enjoy your new home.
Home Details
Home Type
- Single Family
Est. Annual Taxes
- $2,530
Year Built
- Built in 1950
Lot Details
- 8,276 Sq Ft Lot
- Partially Fenced Property
- Many Trees
Parking
- 1 Car Attached Garage
Home Design
- Ranch Style House
- Traditional Architecture
- Composition Roof
- Asbestos
Interior Spaces
- 1,168 Sq Ft Home
- Wet Bar: Ceiling Fan(s), Wood Floor, Granite Counters, Carpet, Walk-In Closet(s), Ceramic Tiles, Shower Over Tub
- Built-In Features: Ceiling Fan(s), Wood Floor, Granite Counters, Carpet, Walk-In Closet(s), Ceramic Tiles, Shower Over Tub
- Vaulted Ceiling
- Ceiling Fan: Ceiling Fan(s), Wood Floor, Granite Counters, Carpet, Walk-In Closet(s), Ceramic Tiles, Shower Over Tub
- Skylights
- Fireplace
- Shades
- Plantation Shutters
- Drapes & Rods
- Entryway
- Crawl Space
Kitchen
- Breakfast Room
- Eat-In Kitchen
- Electric Oven or Range
- Dishwasher
- Granite Countertops
- Laminate Countertops
- Disposal
Flooring
- Wood
- Wall to Wall Carpet
- Linoleum
- Laminate
- Stone
- Ceramic Tile
- Luxury Vinyl Plank Tile
- Luxury Vinyl Tile
Bedrooms and Bathrooms
- 3 Bedrooms
- Cedar Closet: Ceiling Fan(s), Wood Floor, Granite Counters, Carpet, Walk-In Closet(s), Ceramic Tiles, Shower Over Tub
- Walk-In Closet: Ceiling Fan(s), Wood Floor, Granite Counters, Carpet, Walk-In Closet(s), Ceramic Tiles, Shower Over Tub
- 2 Full Bathrooms
- Double Vanity
- Ceiling Fan(s)
Laundry
- Laundry on main level
- Washer
Schools
- Nieman Elementary School
- Sm North High School
Additional Features
- Enclosed patio or porch
- Forced Air Heating and Cooling System
Community Details
- No Home Owners Association
- Shawnee Village Subdivision
Listing and Financial Details
- Exclusions: See Disclosure
- Assessor Parcel Number QP67200003-0046
Ownership History
Purchase Details
Home Financials for this Owner
Home Financials are based on the most recent Mortgage that was taken out on this home.Purchase Details
Home Financials for this Owner
Home Financials are based on the most recent Mortgage that was taken out on this home.Purchase Details
Home Financials for this Owner
Home Financials are based on the most recent Mortgage that was taken out on this home.Purchase Details
Home Financials for this Owner
Home Financials are based on the most recent Mortgage that was taken out on this home.Purchase Details
Purchase Details
Similar Homes in Shawnee, KS
Home Values in the Area
Average Home Value in this Area
Purchase History
| Date | Type | Sale Price | Title Company |
|---|---|---|---|
| Warranty Deed | -- | Platinum Title Llc | |
| Warranty Deed | -- | Continental Title Company | |
| Warranty Deed | -- | None Available | |
| Warranty Deed | -- | Stewart Title | |
| Sheriffs Deed | $35,000 | None Available | |
| Quit Claim Deed | -- | None Available |
Mortgage History
| Date | Status | Loan Amount | Loan Type |
|---|---|---|---|
| Open | $216,000 | No Value Available | |
| Closed | $216,000 | New Conventional | |
| Previous Owner | $155,000 | New Conventional | |
| Previous Owner | $161,500 | New Conventional | |
| Previous Owner | $133,600 | New Conventional |
Property History
| Date | Event | Price | Change | Sq Ft Price |
|---|---|---|---|---|
| 08/16/2021 08/16/21 | Sold | -- | -- | -- |
| 07/11/2021 07/11/21 | Pending | -- | -- | -- |
| 07/09/2021 07/09/21 | For Sale | $225,000 | +21.6% | $193 / Sq Ft |
| 07/15/2020 07/15/20 | Sold | -- | -- | -- |
| 06/19/2020 06/19/20 | Pending | -- | -- | -- |
| 06/18/2020 06/18/20 | For Sale | $185,000 | +9.1% | $158 / Sq Ft |
| 07/14/2017 07/14/17 | Sold | -- | -- | -- |
| 06/06/2017 06/06/17 | Pending | -- | -- | -- |
| 06/02/2017 06/02/17 | For Sale | $169,500 | +1.5% | $145 / Sq Ft |
| 03/30/2017 03/30/17 | Sold | -- | -- | -- |
| 02/20/2017 02/20/17 | Pending | -- | -- | -- |
| 02/03/2017 02/03/17 | For Sale | $167,000 | +87.6% | $132 / Sq Ft |
| 12/12/2016 12/12/16 | Sold | -- | -- | -- |
| 11/18/2016 11/18/16 | Pending | -- | -- | -- |
| 11/14/2016 11/14/16 | For Sale | $89,000 | -- | $76 / Sq Ft |
Tax History Compared to Growth
Tax History
| Year | Tax Paid | Tax Assessment Tax Assessment Total Assessment is a certain percentage of the fair market value that is determined by local assessors to be the total taxable value of land and additions on the property. | Land | Improvement |
|---|---|---|---|---|
| 2024 | $3,677 | $34,868 | $4,968 | $29,900 |
| 2023 | $3,400 | $31,752 | $4,968 | $26,784 |
| 2022 | $3,027 | $28,175 | $4,333 | $23,842 |
| 2021 | $2,791 | $24,288 | $3,763 | $20,525 |
| 2020 | $2,530 | $21,712 | $3,422 | $18,290 |
| 2019 | $2,355 | $20,182 | $3,115 | $17,067 |
| 2018 | $2,218 | $18,929 | $2,838 | $16,091 |
| 2017 | $1,300 | $10,833 | $2,838 | $7,995 |
| 2016 | $4,525 | $13,765 | $2,838 | $10,927 |
| 2015 | $1,553 | $13,455 | $2,838 | $10,617 |
| 2013 | -- | $12,949 | $2,838 | $10,111 |
Agents Affiliated with this Home
-

Seller's Agent in 2021
The Collective Team
Compass Realty Group
(913) 359-9333
27 in this area
594 Total Sales
-

Seller Co-Listing Agent in 2021
Candice Saenz
Compass Realty Group
(913) 777-6897
3 in this area
20 Total Sales
-

Buyer's Agent in 2021
Becky Metcalf
Worth Clark Realty
(913) 461-4991
6 in this area
57 Total Sales
-

Seller's Agent in 2020
Suzanne Hinton
RE/MAX Premier Realty
(913) 652-0400
5 in this area
126 Total Sales
-

Seller's Agent in 2017
Jamie Shipley
Gemini I I, Inc Realtors
(913) 375-7150
4 in this area
79 Total Sales
-

Seller's Agent in 2017
Sharon Sigman
RE/MAX State Line
(913) 488-8300
13 in this area
250 Total Sales
Map
Source: Heartland MLS
MLS Number: 2332489
APN: QP67200003-0046
- 11401 W 68th Terrace
- 11425 W 68th Terrace
- 11124 W 70th St
- 10924 W 67th St
- 11406 W 71st St
- 7045 Nieman Rd
- 10900 W 71st St
- 10807 W 71st St
- 7107 Garnett St
- 10513 W 70th Terrace
- 10812 W 71st Place
- 6805 Switzer Ln
- 6610 Halsey St
- 11965 W 66th St
- 12205 W 67th Terrace
- 10235 W 70th St
- 12310 W 68th St
- 6541 Halsey St
- 6517 Halsey St
- 11922 W 72nd St
