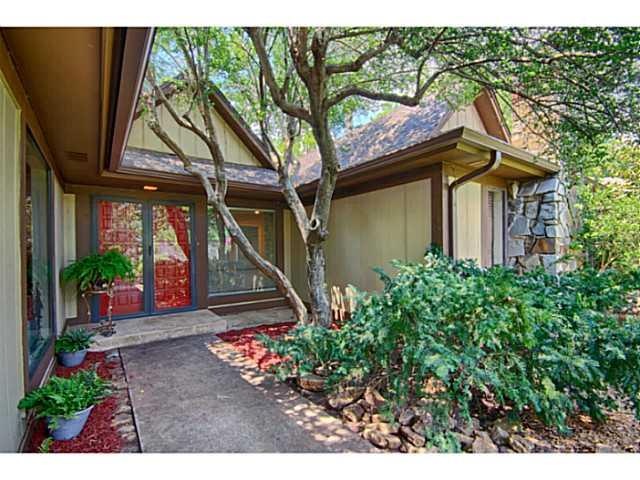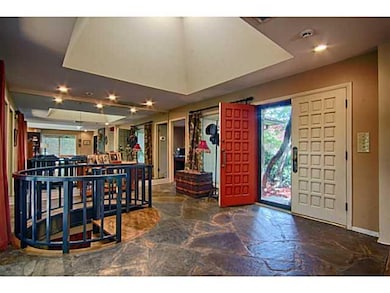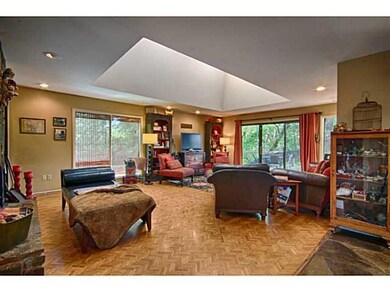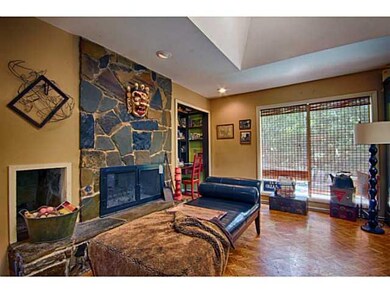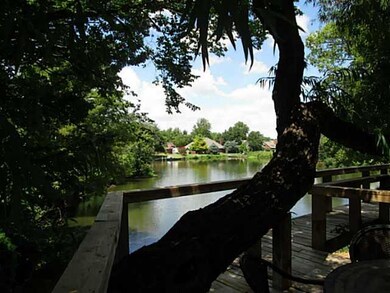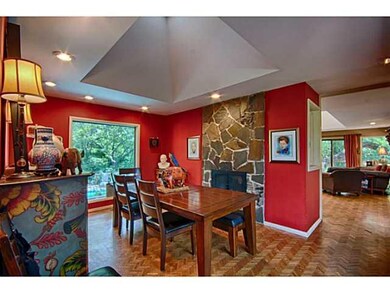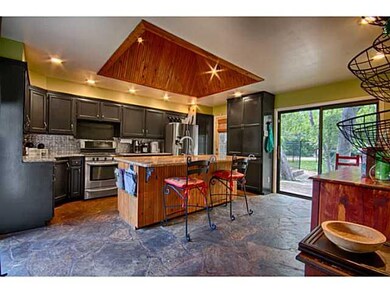
11209 Blue Stem Dr Oklahoma City, OK 73162
Warwick NeighborhoodHighlights
- Lake Front
- Concrete Pool
- Contemporary Architecture
- Dennis Elementary School Rated A-
- Deck
- Wooded Lot
About This Home
As of February 2015HUGE PRICE REDUCTION! Blue Stem Lakefront Contemporary! Beautiful 4 bed home with multiple decks and pool. Tree shaded lot invites a private view of the lake. Kitchen features gas cooktop, granite counters, pantry, stainless appliances and large island w/ breakfast bar. 2 way Fireplace between the formal dining and living room. Study. Master Suite has lake views. Lower level, family area and 3 bedrooms. UNIQUE HOME W/ WOOD AND FLAGSTONE FLOORS.
Home Details
Home Type
- Single Family
Est. Annual Taxes
- $4,724
Year Built
- Built in 1973
Lot Details
- 0.27 Acre Lot
- Lake Front
- Wrought Iron Fence
- Sprinkler System
- Wooded Lot
HOA Fees
- $21 Monthly HOA Fees
Parking
- 2 Car Garage
- Carport
- Driveway
Home Design
- Contemporary Architecture
- Split Level Home
- Combination Foundation
- Brick Frame
- Composition Roof
Interior Spaces
- 3,186 Sq Ft Home
- 2 Fireplaces
- Fireplace Features Masonry
- Window Treatments
- Inside Utility
Kitchen
- Gas Oven
- Gas Range
- Free-Standing Range
- Dishwasher
- Disposal
Flooring
- Wood
- Stone
Bedrooms and Bathrooms
- 4 Bedrooms
- Whirlpool Bathtub
Outdoor Features
- Concrete Pool
- Deck
- Open Patio
- Outdoor Storage
Utilities
- Central Heating and Cooling System
- Cable TV Available
Community Details
- Association fees include maintenance
- Mandatory home owners association
Listing and Financial Details
- Legal Lot and Block 002 / 003
Ownership History
Purchase Details
Home Financials for this Owner
Home Financials are based on the most recent Mortgage that was taken out on this home.Purchase Details
Home Financials for this Owner
Home Financials are based on the most recent Mortgage that was taken out on this home.Purchase Details
Purchase Details
Home Financials for this Owner
Home Financials are based on the most recent Mortgage that was taken out on this home.Similar Homes in the area
Home Values in the Area
Average Home Value in this Area
Purchase History
| Date | Type | Sale Price | Title Company |
|---|---|---|---|
| Warranty Deed | $306,000 | Stewart Abstract & Title | |
| Joint Tenancy Deed | $307,500 | Capitol Abstract & Title Co | |
| Joint Tenancy Deed | $255,000 | Capitol Abstract & Title | |
| Warranty Deed | $214,000 | First American Title & Tr Co |
Mortgage History
| Date | Status | Loan Amount | Loan Type |
|---|---|---|---|
| Previous Owner | $218,300 | New Conventional | |
| Previous Owner | $25,000 | Credit Line Revolving | |
| Previous Owner | $92,250 | Stand Alone Second | |
| Previous Owner | $215,250 | Purchase Money Mortgage | |
| Previous Owner | $227,000 | Unknown | |
| Previous Owner | $33,000 | Stand Alone Second | |
| Previous Owner | $171,200 | No Value Available | |
| Closed | $42,800 | No Value Available |
Property History
| Date | Event | Price | Change | Sq Ft Price |
|---|---|---|---|---|
| 06/24/2025 06/24/25 | For Sale | $499,000 | +63.1% | $157 / Sq Ft |
| 02/26/2015 02/26/15 | Sold | $306,000 | -7.2% | $96 / Sq Ft |
| 02/04/2015 02/04/15 | Pending | -- | -- | -- |
| 08/11/2014 08/11/14 | For Sale | $329,900 | -- | $104 / Sq Ft |
Tax History Compared to Growth
Tax History
| Year | Tax Paid | Tax Assessment Tax Assessment Total Assessment is a certain percentage of the fair market value that is determined by local assessors to be the total taxable value of land and additions on the property. | Land | Improvement |
|---|---|---|---|---|
| 2024 | $4,724 | $40,684 | $6,240 | $34,444 |
| 2023 | $4,724 | $38,747 | $5,787 | $32,960 |
| 2022 | $4,554 | $36,901 | $5,802 | $31,099 |
| 2021 | $4,296 | $35,144 | $4,921 | $30,223 |
| 2020 | $4,073 | $33,471 | $5,179 | $28,292 |
| 2019 | $3,821 | $31,878 | $5,232 | $26,646 |
| 2018 | $3,644 | $30,360 | $0 | $0 |
| 2017 | $3,922 | $32,614 | $6,311 | $26,303 |
| 2016 | $3,961 | $32,999 | $6,311 | $26,688 |
| 2015 | $2,930 | $24,126 | $5,770 | $18,356 |
| 2014 | $2,568 | $22,977 | $5,683 | $17,294 |
Agents Affiliated with this Home
-
Kacie Springer
K
Seller's Agent in 2025
Kacie Springer
Modern Abode Realty
(405) 476-7090
21 Total Sales
-
Jane O'Toole

Seller's Agent in 2015
Jane O'Toole
RE/MAX
(405) 620-7543
2 in this area
66 Total Sales
-
Vicki Perkins

Buyer's Agent in 2015
Vicki Perkins
Allied, Inc., REALTORS
(405) 323-4993
10 Total Sales
Map
Source: MLSOK
MLS Number: 562210
APN: 149871190
- 11012 Saint Charles Ave
- 11413 Spring Creek Rd
- 11005 N Grove Ave
- 6000 W Hefner Rd
- 6304 Beaver Creek Rd
- 5613 NW 115th St
- 10917 Blue Stem Back Rd
- 11717 Bellhurst Ave
- 10716 Eastlake Cir
- 10623 N Macarthur Blvd
- 11208 Woodbridge Rd
- 6317 Hyde Park Dr
- 6309 Kingsbridge Dr
- 6417 Plum Thicket Rd
- 6348 Hyde Park Dr
- 11824 Bellhurst Ave
- 6509 NW 113th St
- 10713 Admiral Dr
- 10617 Admiral Dr
- 10408 Bishops Gate
