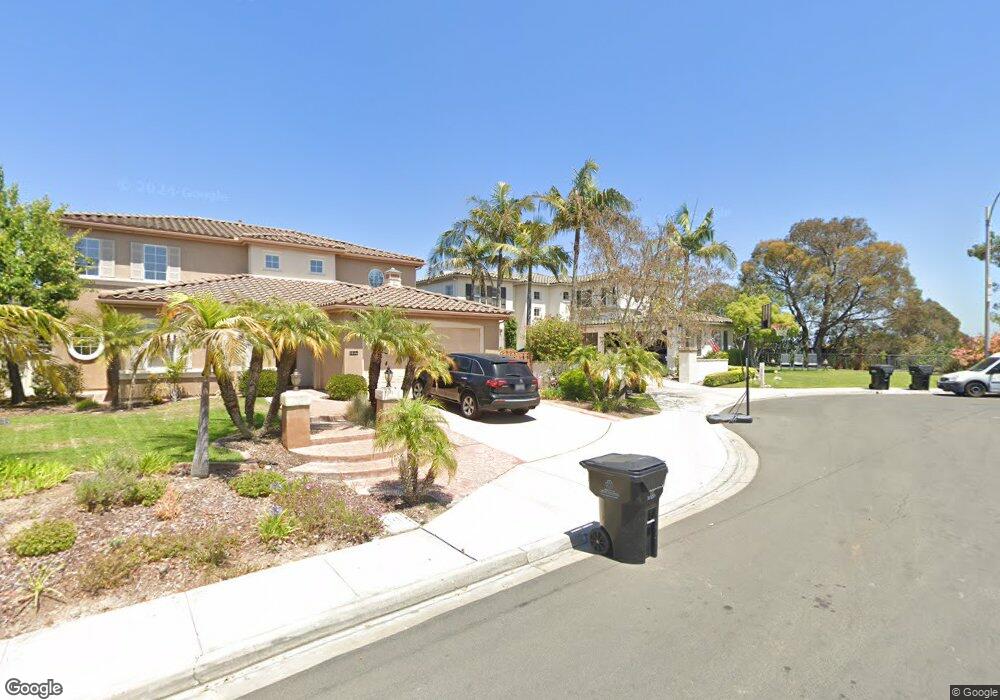11209 Golden Birch Way Unit 18 San Diego, CA 92131
Miramar Ranch North NeighborhoodEstimated Value: $2,343,000 - $2,475,000
5
Beds
4
Baths
3,474
Sq Ft
$693/Sq Ft
Est. Value
About This Home
This home is located at 11209 Golden Birch Way Unit 18, San Diego, CA 92131 and is currently estimated at $2,408,206, approximately $693 per square foot. 11209 Golden Birch Way Unit 18 is a home located in San Diego County with nearby schools including Miramar Ranch Elementary School, Thurgood Marshall Middle School, and Scripps Ranch High School.
Ownership History
Date
Name
Owned For
Owner Type
Purchase Details
Closed on
Sep 11, 2020
Sold by
Fossett David Allen and Fossett Lauren Patrida
Bought by
Fossett David and Fossett Lauren
Current Estimated Value
Home Financials for this Owner
Home Financials are based on the most recent Mortgage that was taken out on this home.
Original Mortgage
$701,000
Outstanding Balance
$597,049
Interest Rate
2.8%
Mortgage Type
New Conventional
Estimated Equity
$1,811,157
Purchase Details
Closed on
Sep 1, 2017
Sold by
Fossett David and Fossett Lauren
Bought by
Fossett David and Fossett Lauren
Purchase Details
Closed on
Oct 29, 2013
Sold by
Gautereaux David J and Gautereaux Ruth C
Bought by
Fossett David and Fossett Lauren
Home Financials for this Owner
Home Financials are based on the most recent Mortgage that was taken out on this home.
Original Mortgage
$840,000
Interest Rate
4.23%
Mortgage Type
New Conventional
Purchase Details
Closed on
Mar 22, 2007
Sold by
Gautereaux David J and Gautereaux Ruth C
Bought by
Gautereaux David J and Gautereaux Ruth C
Purchase Details
Closed on
Feb 28, 2003
Sold by
Lloyd Charles H and Lloyd Tamera K
Bought by
Gautereaux David J and Gautereaux Ruth C
Home Financials for this Owner
Home Financials are based on the most recent Mortgage that was taken out on this home.
Original Mortgage
$740,000
Interest Rate
5.73%
Purchase Details
Closed on
Jul 5, 2001
Sold by
Brookfield Ranch Llc
Bought by
Lloyd Charles H and Lloyd Tamera K
Home Financials for this Owner
Home Financials are based on the most recent Mortgage that was taken out on this home.
Original Mortgage
$475,000
Interest Rate
6.62%
Create a Home Valuation Report for This Property
The Home Valuation Report is an in-depth analysis detailing your home's value as well as a comparison with similar homes in the area
Home Values in the Area
Average Home Value in this Area
Purchase History
| Date | Buyer | Sale Price | Title Company |
|---|---|---|---|
| Fossett David | -- | Accommodation | |
| Fossett David Allen | -- | Lawyers Title Sd | |
| Fossett David | -- | None Available | |
| Fossett David | $1,050,000 | California Title Company | |
| Gautereaux David J | -- | None Available | |
| Gautereaux David J | $925,000 | California Title Company | |
| Lloyd Charles H | $875,000 | Chicago Title |
Source: Public Records
Mortgage History
| Date | Status | Borrower | Loan Amount |
|---|---|---|---|
| Open | Fossett David Allen | $701,000 | |
| Closed | Fossett David | $840,000 | |
| Previous Owner | Gautereaux David J | $740,000 | |
| Previous Owner | Lloyd Charles H | $475,000 |
Source: Public Records
Tax History Compared to Growth
Tax History
| Year | Tax Paid | Tax Assessment Tax Assessment Total Assessment is a certain percentage of the fair market value that is determined by local assessors to be the total taxable value of land and additions on the property. | Land | Improvement |
|---|---|---|---|---|
| 2025 | $15,829 | $1,287,147 | $367,754 | $919,393 |
| 2024 | $15,829 | $1,261,910 | $360,544 | $901,366 |
| 2023 | $15,469 | $1,237,168 | $353,475 | $883,693 |
| 2022 | $14,993 | $1,212,911 | $346,545 | $866,366 |
| 2021 | $14,877 | $1,189,129 | $339,750 | $849,379 |
| 2020 | $14,699 | $1,176,937 | $336,267 | $840,670 |
| 2019 | $14,991 | $1,153,861 | $329,674 | $824,187 |
| 2018 | $15,309 | $1,131,237 | $323,210 | $808,027 |
| 2017 | $81 | $1,109,057 | $316,873 | $792,184 |
| 2016 | $14,811 | $1,087,311 | $310,660 | $776,651 |
| 2015 | $14,621 | $1,070,979 | $305,994 | $764,985 |
| 2014 | $14,407 | $1,050,000 | $300,000 | $750,000 |
Source: Public Records
Map
Nearby Homes
- 11175 Affinity Ct Unit 45
- 11235 Affinity Ct Unit 68
- 11148 Twinleaf Way
- 11315 Affinity Ct Unit 148
- 10941 Waterton Rd
- 11061 Scripps Ranch Blvd
- 11129 Caminito Arcada Unit 256
- 9929 Erma Rd Unit 102
- 9899 Scripps Westview Way Unit 244
- 10840 Scripps Ranch Blvd Unit 206
- 10304 Crosscreek Terrace
- 10726 Vista Valle Dr
- 11575 Westview Pkwy
- 10405 White Birch Dr
- 10594 Rookwood Dr
- 9917 Aviary Dr Unit 18
- 11901 Westview Pkwy
- 10770 Black Mountain Rd
- 11799 Westview Pkwy
- 9774 Caminito Doha
- 11217 Golden Birch Way
- 11225 Golden Birch Way Unit 18
- 11393 Chaffinch Ct
- 11387 Chaffinch Ct
- 11208 Golden Birch Way
- 11375 Chaffinch Ct
- 11233 Golden Birch Way Unit 18
- 11216 Golden Birch Way
- 11224 Golden Birch Way Unit 18
- 11232 Golden Birch Way Unit 18
- 11211 Windbrook Way
- 11396 Chaffinch Ct
- 11217 Windbrook Way
- 11354 Chaffinch Ct
- 11360 Chaffinch Ct
- 11366 Chaffinch Ct
- 11390 Chaffinch Ct
- 11372 Chaffinch Ct
- 11384 Chaffinch Ct
- 11378 Chaffinch Ct
