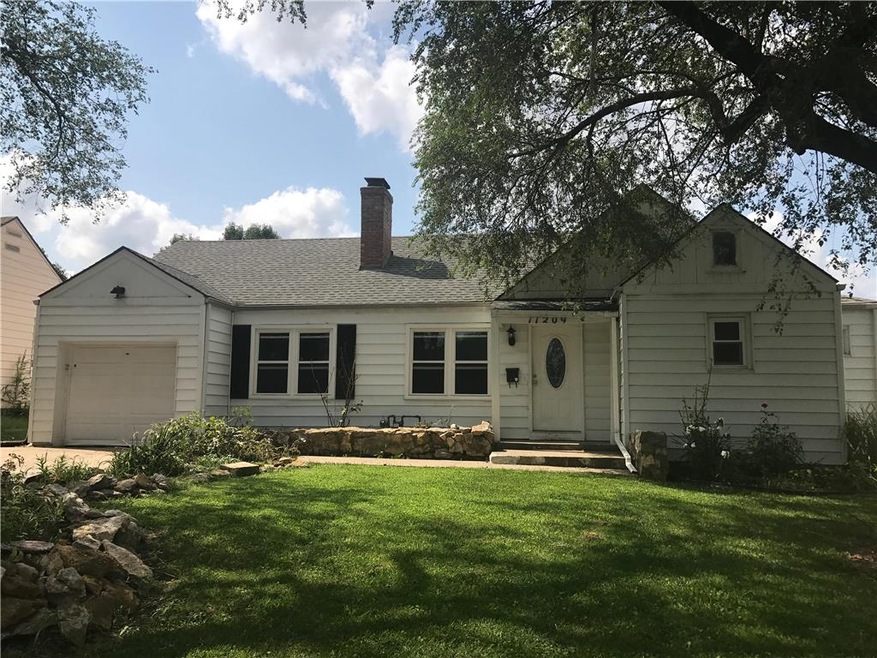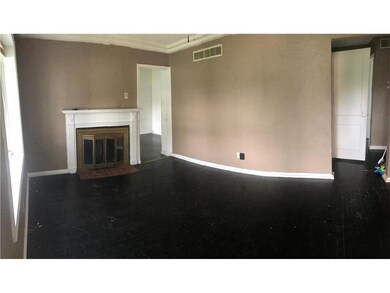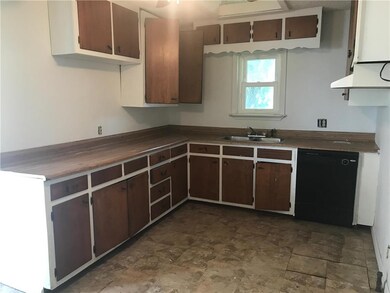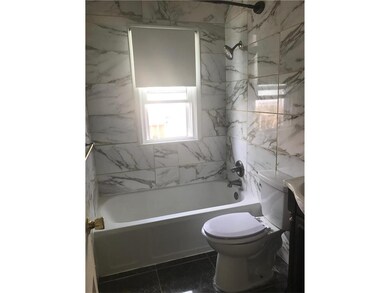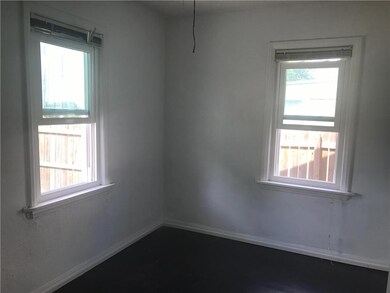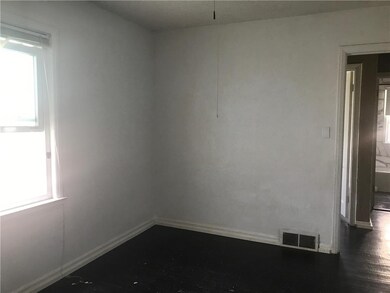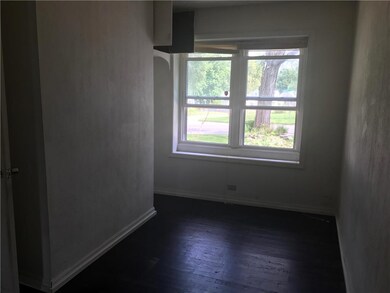
11209 Highridge Dr Independence, MO 64052
Pitcher NeighborhoodHighlights
- Vaulted Ceiling
- Wood Flooring
- Breakfast Area or Nook
- Ranch Style House
- Granite Countertops
- Skylights
About This Home
As of April 2025Ranch Home close to so many amenities! Prices to sell FAST! Newer windows, roof, siding, bathroom Completely Updated! Just a Little TLC will make this house a HOME! Beautiful landscaped yard. Fenced backyard w.Stone Patio for entertaining. Great starter home or possible rental income. See today- Don't Delay!! Inspections for buyers knowledge only- at this price seller would like to sell AS-IS
Last Agent to Sell the Property
Realty Professionals Heartland License #2002003574 Listed on: 08/31/2017
Home Details
Home Type
- Single Family
Est. Annual Taxes
- $816
Year Built
- Built in 1944
Parking
- 1 Car Attached Garage
- Front Facing Garage
Home Design
- Ranch Style House
- Traditional Architecture
- Composition Roof
- Vinyl Siding
Interior Spaces
- 1,072 Sq Ft Home
- Wet Bar: Ceiling Fan(s), Wood Floor, Ceramic Tiles, Fireplace
- Built-In Features: Ceiling Fan(s), Wood Floor, Ceramic Tiles, Fireplace
- Vaulted Ceiling
- Ceiling Fan: Ceiling Fan(s), Wood Floor, Ceramic Tiles, Fireplace
- Skylights
- Shades
- Plantation Shutters
- Drapes & Rods
- Family Room with Fireplace
- Combination Kitchen and Dining Room
- Unfinished Basement
- Laundry in Basement
Kitchen
- Breakfast Area or Nook
- Dishwasher
- Granite Countertops
- Laminate Countertops
Flooring
- Wood
- Wall to Wall Carpet
- Linoleum
- Laminate
- Stone
- Ceramic Tile
- Luxury Vinyl Plank Tile
- Luxury Vinyl Tile
Bedrooms and Bathrooms
- 4 Bedrooms
- Cedar Closet: Ceiling Fan(s), Wood Floor, Ceramic Tiles, Fireplace
- Walk-In Closet: Ceiling Fan(s), Wood Floor, Ceramic Tiles, Fireplace
- 1 Full Bathroom
- Double Vanity
- Ceiling Fan(s)
Schools
- Little Blue Elementary School
- Raytown High School
Utilities
- Central Air
- Heating System Uses Natural Gas
Additional Features
- Enclosed Patio or Porch
- Wood Fence
Community Details
- Highridge Subdivision
Listing and Financial Details
- Exclusions: AS-IS
- Assessor Parcel Number 32-140-09-15-00-0-00-000
Ownership History
Purchase Details
Home Financials for this Owner
Home Financials are based on the most recent Mortgage that was taken out on this home.Purchase Details
Purchase Details
Home Financials for this Owner
Home Financials are based on the most recent Mortgage that was taken out on this home.Purchase Details
Home Financials for this Owner
Home Financials are based on the most recent Mortgage that was taken out on this home.Purchase Details
Purchase Details
Purchase Details
Home Financials for this Owner
Home Financials are based on the most recent Mortgage that was taken out on this home.Similar Homes in the area
Home Values in the Area
Average Home Value in this Area
Purchase History
| Date | Type | Sale Price | Title Company |
|---|---|---|---|
| Deed | -- | Alpha Title | |
| Interfamily Deed Transfer | -- | None Available | |
| Warranty Deed | -- | Continental Title | |
| Warranty Deed | -- | First United Title Agency Ll | |
| Special Warranty Deed | -- | Stewart Title | |
| Trustee Deed | $57,423 | None Available | |
| Deed | -- | -- |
Mortgage History
| Date | Status | Loan Amount | Loan Type |
|---|---|---|---|
| Open | $6,790 | No Value Available | |
| Open | $169,750 | New Conventional | |
| Previous Owner | $79,200 | New Conventional | |
| Previous Owner | $56,000 | New Conventional |
Property History
| Date | Event | Price | Change | Sq Ft Price |
|---|---|---|---|---|
| 04/25/2025 04/25/25 | Sold | -- | -- | -- |
| 03/21/2025 03/21/25 | Pending | -- | -- | -- |
| 03/06/2025 03/06/25 | Price Changed | $172,000 | -4.4% | $146 / Sq Ft |
| 01/08/2025 01/08/25 | Price Changed | $179,900 | -2.7% | $152 / Sq Ft |
| 12/25/2024 12/25/24 | Price Changed | $184,900 | -2.6% | $156 / Sq Ft |
| 12/07/2024 12/07/24 | For Sale | $189,900 | +171.7% | $161 / Sq Ft |
| 09/28/2017 09/28/17 | Sold | -- | -- | -- |
| 09/13/2017 09/13/17 | Pending | -- | -- | -- |
| 08/31/2017 08/31/17 | For Sale | $69,900 | -- | $65 / Sq Ft |
Tax History Compared to Growth
Tax History
| Year | Tax Paid | Tax Assessment Tax Assessment Total Assessment is a certain percentage of the fair market value that is determined by local assessors to be the total taxable value of land and additions on the property. | Land | Improvement |
|---|---|---|---|---|
| 2024 | $1,389 | $17,334 | $2,472 | $14,862 |
| 2023 | $1,382 | $17,334 | $1,663 | $15,671 |
| 2022 | $1,037 | $12,540 | $2,370 | $10,170 |
| 2021 | $1,037 | $12,540 | $2,370 | $10,170 |
| 2020 | $1,050 | $12,527 | $2,370 | $10,157 |
| 2019 | $1,040 | $12,527 | $2,370 | $10,157 |
| 2018 | $911 | $10,903 | $2,063 | $8,840 |
| 2017 | $817 | $10,903 | $2,063 | $8,840 |
| 2016 | $817 | $9,824 | $2,153 | $7,671 |
| 2014 | $797 | $9,538 | $2,090 | $7,448 |
Agents Affiliated with this Home
-
Serena Bales

Seller's Agent in 2025
Serena Bales
KW KANSAS CITY METRO
(913) 912-9350
1 in this area
95 Total Sales
-
Robin Dayton

Buyer's Agent in 2025
Robin Dayton
Dayton Dynasty Realty LLC
(816) 309-1174
1 in this area
55 Total Sales
-
Donna Hare
D
Seller's Agent in 2017
Donna Hare
Realty Professionals Heartland
(816) 868-8492
13 Total Sales
-
Peter Hyde

Buyer's Agent in 2017
Peter Hyde
KW KANSAS CITY METRO
(913) 963-1549
46 Total Sales
Map
Source: Heartland MLS
MLS Number: 2066418
APN: 32-140-09-15-00-0-00-000
- 11200 E 40th St S
- 11301 E 39th Terrace S
- 11316 E 40th St S
- 3823 S Sterling Ave
- 6004 S Claremont Ave
- 10609 E 41st St
- 11506 E 38th St S
- 3701 S Sterling Ave
- 3720 Blue Ridge Blvd
- 3710 S Sterling Ave
- 3620 S Northern Blvd
- 11120 E 36th St S
- 3649 S Park Ave
- 11120 E 35th Terrace S
- 3630 S Ralston Ave
- 4022 S Fuller Ave
- N/A N A N A
- 4406 Moats Ave E
- 3729 S Fuller Ave
- 4507 Harvard Ln
