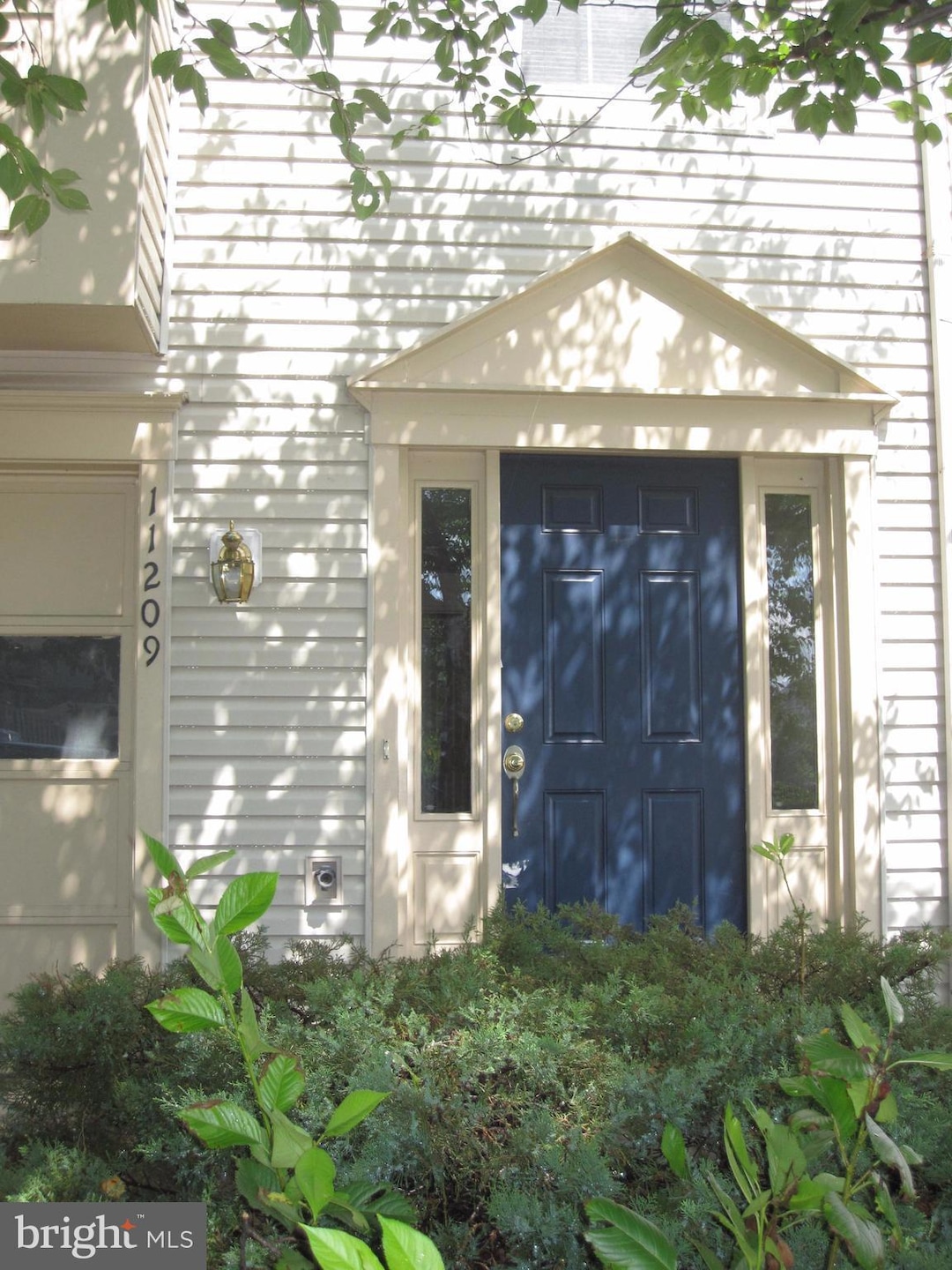11209 Kings Crest Ct Fredericksburg, VA 22407
Estimated payment $2,157/month
Highlights
- Traditional Floor Plan
- 1 Car Attached Garage
- En-Suite Primary Bedroom
- Traditional Architecture
- Living Room
- Forced Air Heating System
About This Home
Welcome to this beautifully updated interior townhome in a highly sought after Kings Crest Subdivision. This charming home features numerous recent updates, including a brand new roof & windows installed in 2025, fresh paint throughout, elegant LVP flooring, new carpeting on both sets of steps and updated light fixtures. The main level includes a spacious family room & dining area that opens up to a large deck, perfect for entertaining. The home offers two generously sized primary bedrooms, insuring comfort & privacy. Additionally, there is a convenient powder room on the main level for guests. On the lower level, you will find a versatile extra room that can serve as a home office, guest room or additional living space. There is also a dedicated laundry area for added convenience. The fenced rear yard provides a private outdoor area. Located in a desirable neighborhood, this townhome offers the perfect blend of comfort, style, and convenience. Don't miss the chance to make it yours!
Listing Agent
(540) 903-1042 jnealsells@gmail.com RE/MAX Supercenter License #0225086665 Listed on: 10/29/2025

Townhouse Details
Home Type
- Townhome
Est. Annual Taxes
- $2,109
Year Built
- Built in 1995
Lot Details
- 2,440 Sq Ft Lot
- Back Yard Fenced
HOA Fees
- $98 Monthly HOA Fees
Parking
- 1 Car Attached Garage
- Front Facing Garage
- Garage Door Opener
Home Design
- Traditional Architecture
- Slab Foundation
- Vinyl Siding
Interior Spaces
- Property has 3 Levels
- Traditional Floor Plan
- Window Screens
- Living Room
- Dining Room
- Partially Finished Basement
- Walk-Out Basement
Kitchen
- Electric Oven or Range
- Ice Maker
- Dishwasher
Bedrooms and Bathrooms
- 2 Bedrooms
- En-Suite Primary Bedroom
- En-Suite Bathroom
Laundry
- Laundry on lower level
- Washer and Dryer Hookup
Schools
- Battlefield Elementary And Middle School
- Chancellor High School
Utilities
- Forced Air Heating System
- Heat Pump System
- Natural Gas Water Heater
Listing and Financial Details
- Coming Soon on 11/8/25
- Assessor Parcel Number 23H15-12-
Community Details
Overview
- Kings Crest At S Community
- Kings Crest At Salem Station Subdivision
Pet Policy
- Pets Allowed
Map
Home Values in the Area
Average Home Value in this Area
Tax History
| Year | Tax Paid | Tax Assessment Tax Assessment Total Assessment is a certain percentage of the fair market value that is determined by local assessors to be the total taxable value of land and additions on the property. | Land | Improvement |
|---|---|---|---|---|
| 2025 | $2,109 | $287,200 | $100,000 | $187,200 |
| 2024 | $2,109 | $287,200 | $100,000 | $187,200 |
| 2023 | $1,584 | $205,200 | $70,000 | $135,200 |
| 2022 | $1,514 | $205,200 | $70,000 | $135,200 |
| 2021 | $1,651 | $204,000 | $50,000 | $154,000 |
| 2020 | $1,651 | $204,000 | $50,000 | $154,000 |
| 2019 | $1,465 | $172,900 | $40,000 | $132,900 |
| 2018 | $1,440 | $172,900 | $40,000 | $132,900 |
| 2017 | $1,361 | $160,100 | $30,000 | $130,100 |
| 2016 | $1,361 | $160,100 | $30,000 | $130,100 |
| 2015 | -- | $127,000 | $27,000 | $100,000 |
| 2014 | -- | $127,000 | $27,000 | $100,000 |
Property History
| Date | Event | Price | List to Sale | Price per Sq Ft |
|---|---|---|---|---|
| 02/07/2020 02/07/20 | Rented | $1,400 | 0.0% | -- |
| 12/10/2019 12/10/19 | For Rent | $1,400 | 0.0% | -- |
| 12/29/2017 12/29/17 | Rented | $1,400 | 0.0% | -- |
| 12/15/2017 12/15/17 | Under Contract | -- | -- | -- |
| 09/19/2017 09/19/17 | For Rent | $1,400 | +5.7% | -- |
| 10/04/2013 10/04/13 | Rented | $1,325 | 0.0% | -- |
| 10/02/2013 10/02/13 | Under Contract | -- | -- | -- |
| 08/11/2013 08/11/13 | For Rent | $1,325 | +1.9% | -- |
| 02/19/2013 02/19/13 | Rented | $1,300 | -7.1% | -- |
| 01/31/2013 01/31/13 | Under Contract | -- | -- | -- |
| 10/02/2012 10/02/12 | For Rent | $1,400 | -- | -- |
Purchase History
| Date | Type | Sale Price | Title Company |
|---|---|---|---|
| Warranty Deed | $275,500 | -- |
Mortgage History
| Date | Status | Loan Amount | Loan Type |
|---|---|---|---|
| Open | $220,400 | New Conventional |
Source: Bright MLS
MLS Number: VASP2037326
APN: 23H-15-12
- 11239 Stone Mill Ct
- 11606 Savannah Dr
- 11170 Hamlet Ct
- 11310 Crown Ct
- 11471 Charleston Ct
- 11343 Savannah Dr
- 32 Carriage Hill Ln
- 11206 Old Leavells Rd
- 5903 Griffith Way
- 19 Twin Springs Dr
- 5508 Redgum Ln
- 7009 Lombard Ln
- 11520 Bluestem Way
- 11241 Old Leavells Rd
- Oostende Plan at Hazel Run Glen
- Malmo Plan at Hazel Run Glen
- Stavanger III Plan at Hazel Run Glen
- Canterbury Plan at Hazel Run Glen
- Macon II Plan at Hazel Run Glen
- 0001 Ivy Bush Ln
- 11500 Kings Crest Ct
- 11132 Sunburst Ln
- 5720 Harrison Rd
- 5700 Harrison Rd
- 5508 Redgum Ln
- 2704 Salem Church Rd
- 5600 Salem Run Blvd
- 10717 S Jamie Place
- 5715 Castlebridge Rd
- 11605 Rutherford Dr Unit A
- 5912 Danielle Dr
- 6414 Draft Way
- 5711 Castlebridge Rd
- 11816 Rutherford Dr
- 5606 Finley Rose Ct
- 5076 Kildare Ct
- 4 Randy Ct
- 2224 Hamway Dr
- 802 Shamrock Dr
- 79 C l Walker Blvd
