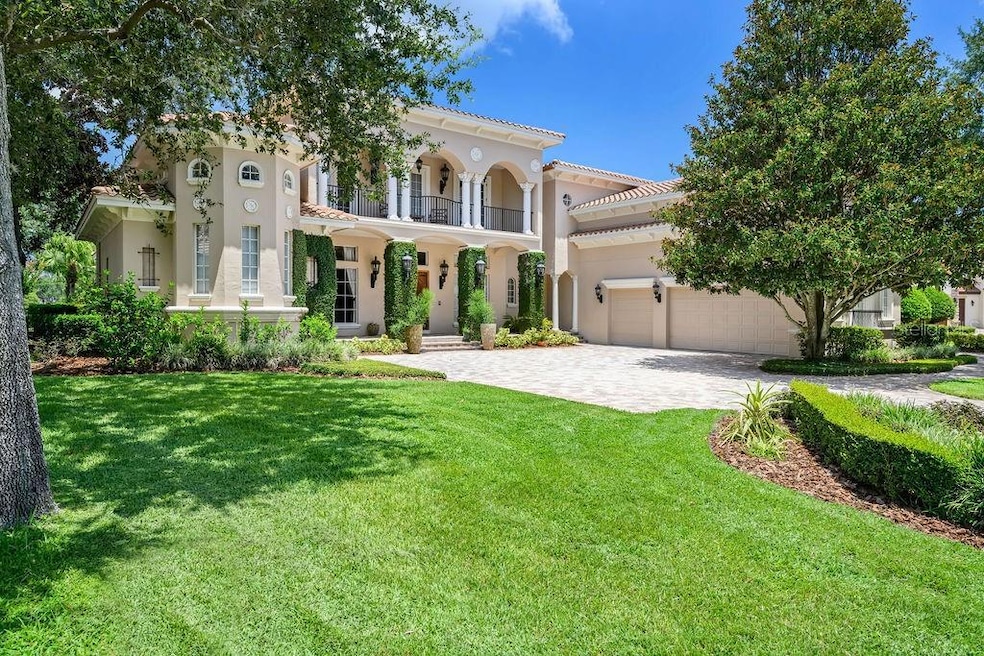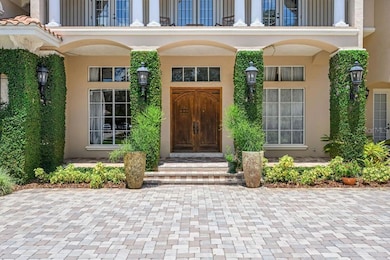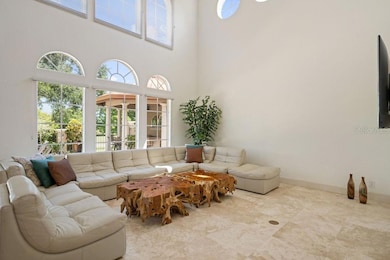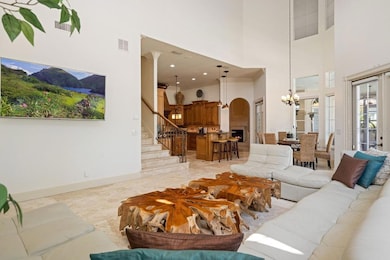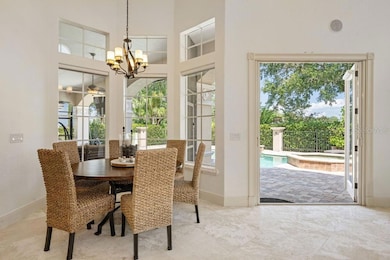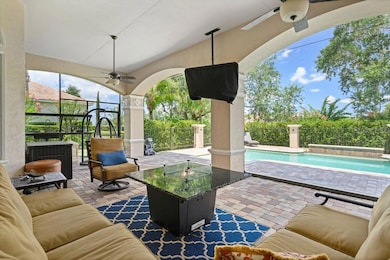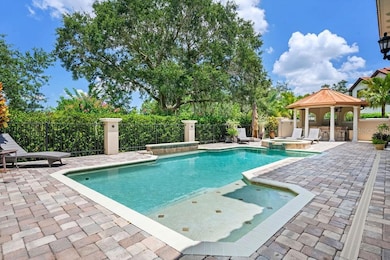11209 Macaw Ct Windermere, FL 34786
Estimated payment $17,022/month
Highlights
- 75 Feet of Pond Waterfront
- On Golf Course
- Heated Indoor Pool
- Windermere Elementary School Rated A
- Oak Trees
- Gated Community
About This Home
A Masterpiece on the 4th Hole – Keene’s Pointe Luxury Living Perfectly poised on a premium golf-front lot in the gorgeous, guard-gated community of Keene’s Pointe, this custom-built residence by Unnerstall blends refined craftsmanship with thoughtful design and breathtaking views of the Golden Bear Club’s 4th hole and tranquil water features. Boasting over 6,100 square feet of impeccably designed living space, this home offers 5 en-suite bedrooms, two private offices, a dedicated fitness room, and a sunroom-style bonus/game room—all tailored for both comfortable daily living and elevated entertaining. From the moment you step through the grand double doors, you’re welcomed by travertine flooring, elegant architectural detail, and a sense of scale that is both impressive and inviting. The main-level primary suite is an expansive retreat featuring dual walk-in closets and an unforgettable two-story spa bath designed to inspire relaxation. A second bedroom suite on the first floor provides ideal accommodations for guests or multi-generational living. The heart of the home is the gourmet kitchen, beautifully appointed with custom cabinetry and open to the dramatic two-story great room, creating a seamless flow for entertaining. Upstairs, you’ll find three additional en-suite bedrooms, a flexible bonus room or office, and a private home gym. Step outside to your personal resort. A screened-in lanai leads to a lush, landscaped backyard with a copper-roofed gazebo, outdoor kitchen and bar, and a sparkling pool and spa—all perfectly positioned for enjoying Florida’s golden skies and outdoor lifestyle. Additional highlights include an oversized paver driveway, three-car garage plus separate golf cart entrance, Venetian plaster finishes, and designer touches throughout. Set within one of Windermere’s most exclusive communities, where majestic oaks, lakeside trails, and the Butler Chain of Lakes frame a lifestyle rich in privacy, recreation, and natural beauty—this is more than a home. It’s a statement.
Listing Agent
CORCORAN PREMIER REALTY Brokerage Phone: 407-965-1155 License #3097299 Listed on: 07/15/2025

Home Details
Home Type
- Single Family
Est. Annual Taxes
- $26,701
Year Built
- Built in 2003
Lot Details
- 0.41 Acre Lot
- 75 Feet of Pond Waterfront
- On Golf Course
- Street terminates at a dead end
- South Facing Home
- Child Gate Fence
- Mature Landscaping
- Private Lot
- Irrigation Equipment
- Oak Trees
- Property is zoned PUD
HOA Fees
- $283 Monthly HOA Fees
Parking
- 3 Car Attached Garage
- Garage Door Opener
- Guest Parking
Home Design
- Bi-Level Home
- Entry on the 2nd floor
- Slab Foundation
- Tile Roof
- Block Exterior
- Stucco
Interior Spaces
- 6,105 Sq Ft Home
- Wet Bar
- Cathedral Ceiling
- Ceiling Fan
- Gas Fireplace
- Blinds
- Rods
- Family Room Off Kitchen
- Living Room with Fireplace
- Breakfast Room
- Formal Dining Room
- Den
- Bonus Room
- Inside Utility
- Attic
Kitchen
- Eat-In Kitchen
- Walk-In Pantry
- Range with Range Hood
- Recirculated Exhaust Fan
- Microwave
- Freezer
- Dishwasher
- Disposal
Flooring
- Brick
- Carpet
Bedrooms and Bathrooms
- 5 Bedrooms
- Primary Bedroom on Main
- Split Bedroom Floorplan
- Walk-In Closet
- Hydromassage or Jetted Bathtub
- Bathtub With Separate Shower Stall
- Garden Bath
Laundry
- Laundry in unit
- Dryer
- Washer
Home Security
- Security System Owned
- Fire and Smoke Detector
Pool
- Heated Indoor Pool
- Saltwater Pool
- Vinyl Pool
- Spa
- Pool Sweep
Outdoor Features
- Balcony
- Deck
- Covered Patio or Porch
- Outdoor Kitchen
- Exterior Lighting
- Outdoor Grill
- Rain Gutters
Schools
- Windermere Elementary School
- Bridgewater Middle School
- Windermere High School
Utilities
- Forced Air Zoned Heating and Cooling System
- Heating System Uses Natural Gas
- Heat Pump System
- Electric Water Heater
- Septic Tank
- Cable TV Available
Listing and Financial Details
- Visit Down Payment Resource Website
- Tax Lot 430
- Assessor Parcel Number 30-23-28-4079-04-300
Community Details
Overview
- Chris Cleveland Association
- Keenes Pointe Subdivision
- Association Owns Recreation Facilities
- The community has rules related to deed restrictions
- Handicap Modified Features In Community
Recreation
- Golf Course Community
- Tennis Courts
- Recreation Facilities
- Community Playground
- Park
Security
- Security Service
- Gated Community
Map
Home Values in the Area
Average Home Value in this Area
Tax History
| Year | Tax Paid | Tax Assessment Tax Assessment Total Assessment is a certain percentage of the fair market value that is determined by local assessors to be the total taxable value of land and additions on the property. | Land | Improvement |
|---|---|---|---|---|
| 2025 | $29,026 | $1,812,470 | $425,000 | $1,387,470 |
| 2024 | $23,406 | $1,703,911 | -- | -- |
| 2023 | $23,406 | $1,551,689 | $425,000 | $1,126,689 |
| 2022 | $20,490 | $1,280,174 | $325,000 | $955,174 |
| 2021 | $19,003 | $1,164,451 | $325,000 | $839,451 |
| 2020 | $18,494 | $1,171,515 | $325,000 | $846,515 |
| 2019 | $19,675 | $1,178,579 | $325,000 | $853,579 |
| 2018 | $21,772 | $1,328,777 | $0 | $0 |
| 2017 | $21,544 | $1,468,067 | $325,000 | $1,143,067 |
| 2016 | $21,523 | $1,435,695 | $325,000 | $1,110,695 |
| 2015 | $21,905 | $1,343,885 | $310,000 | $1,033,885 |
| 2014 | $22,113 | $1,319,382 | $275,000 | $1,044,382 |
Property History
| Date | Event | Price | List to Sale | Price per Sq Ft | Prior Sale |
|---|---|---|---|---|---|
| 01/06/2026 01/06/26 | Price Changed | $2,795,000 | -1.1% | $458 / Sq Ft | |
| 11/11/2025 11/11/25 | Price Changed | $2,825,000 | -2.4% | $463 / Sq Ft | |
| 07/15/2025 07/15/25 | For Sale | $2,895,000 | +96.3% | $474 / Sq Ft | |
| 04/13/2018 04/13/18 | Sold | $1,475,000 | -7.2% | $242 / Sq Ft | View Prior Sale |
| 03/12/2018 03/12/18 | Pending | -- | -- | -- | |
| 02/23/2018 02/23/18 | Price Changed | $1,589,000 | -0.4% | $260 / Sq Ft | |
| 01/26/2018 01/26/18 | For Sale | $1,595,000 | -- | $261 / Sq Ft |
Purchase History
| Date | Type | Sale Price | Title Company |
|---|---|---|---|
| Warranty Deed | $1,475,000 | Attorney | |
| Warranty Deed | $2,300,000 | Landamerica Gulfatlantic Tit |
Mortgage History
| Date | Status | Loan Amount | Loan Type |
|---|---|---|---|
| Open | $1,180,000 | New Conventional | |
| Previous Owner | $200,000 | Credit Line Revolving | |
| Previous Owner | $800,000 | Purchase Money Mortgage |
Source: Stellar MLS
MLS Number: O6326947
APN: 30-2328-4079-04-300
- 11255 Macaw Ct
- 6102 S Hampshire Ct
- 6134 Keenes Pointe Dr
- 11334 Camden Loop Way
- 11333 Camden Park Dr Unit 7
- 9733 Carillon Park Dr
- 9940 Grosvenor Pointe Cir
- 11618 Vinci Dr
- 9721 Carillon Park Dr
- 6130 Grosvenor Shore Dr
- 11325 Fenimore Ct
- 9922 Brentford Ct
- 6149 Grosvenor Shore Dr
- 8402 Lake Burden Cir Unit 2
- 6533 Cartmel Ln
- 6161 Grosvenor Shore Dr
- 8375 Bowden Way
- 6252 Blakeford Dr
- 11675 Snail Kite Way
- 6047 Blakeford Dr
- 11905 Camden Park Dr
- 6533 Cartmel Ln
- 8447 Bowden Way
- 11408 Center Lake Dr
- 6844 Valhalla Way
- 11539 Brickyard Pond Ln
- 8264 Maritime Flag St Unit 1419
- 8265 Maritime Flag St Unit 101
- 8180 Boat Hook Loop Unit 304
- 8180 Boat Hook Loop Unit 310
- 11598 Lachlan Ln
- 11564 Mizzon Dr Unit 104
- 8168 Boat Hook Loop Unit 202
- 8168 Boat Hook Loop Unit 707
- 6557 Crestmont Glen Ln
- 11565 Mizzon Dr Unit 209
- 8582 Leeland Archer Blvd
- 8480 Leeland Archer Blvd
- 9126 Leeland Archer Blvd
- 12536 Climbing Vine Ct
