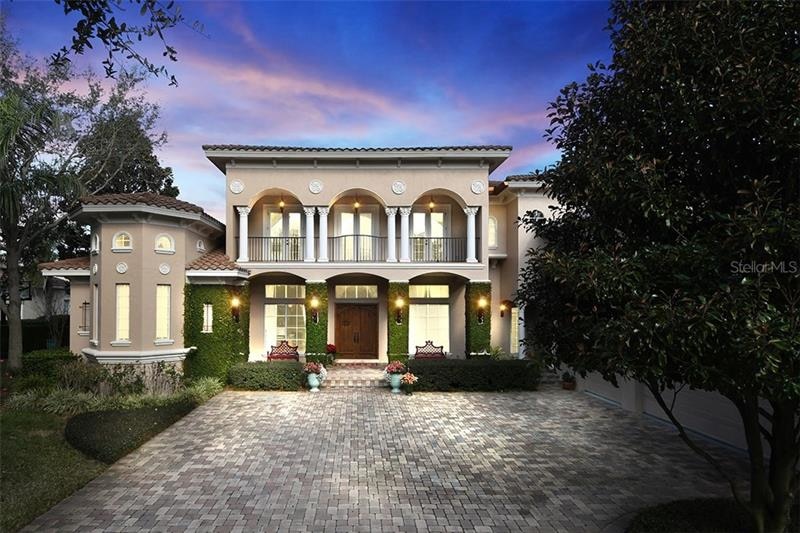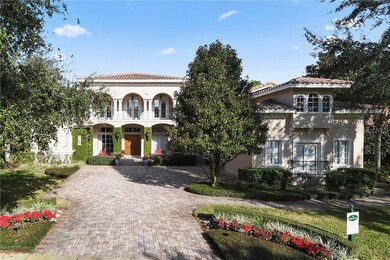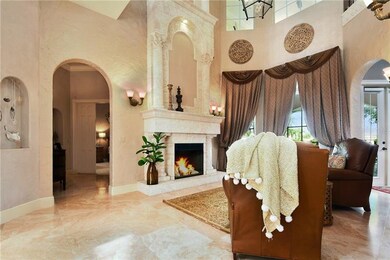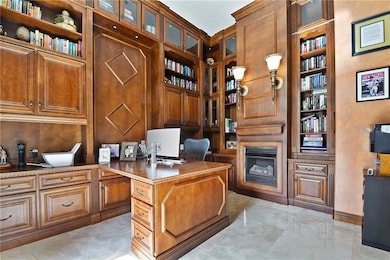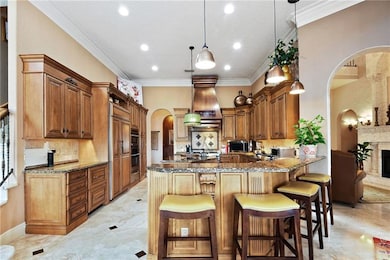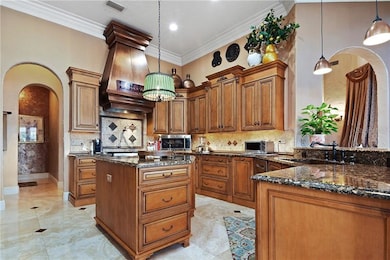
11209 Macaw Ct Windermere, FL 34786
Highlights
- 75 Feet of Waterfront
- Boat Dock
- Oak Trees
- Windermere Elementary School Rated A
- On Golf Course
- Heated Indoor Pool
About This Home
As of April 2018Spectacular custom built home for builders personal residence. This beautiful Unnerstall built home has every appointment you could imagine and then some. With 5 bedrooms 2 offices, an exercise room, a sunroom/game room and a 2nd master suite on the first floor, this home has all the spaces you could ever need . Outside entertainment includes a cooper roofed gazebo with summer kitchen and bar, a huge covered lanai with roll down screens , a sparkling pool and spa with beautifully privatized landscaping. Located on the 4th hole of the Golden Bear Club with great pond and scenic golf course view. Special appointment include venetian plaster throughout, elaborate 2 story master bath, gourmet kitchen, all bedrooms en-suites, spacious 2 story family room, extensive oversized paver drive with separate golf cart garage door with paver exit. Don't miss this opportunity to own your dream home!
Last Agent to Sell the Property
CORCORAN PREMIER REALTY License #3097299 Listed on: 01/26/2018

Home Details
Home Type
- Single Family
Est. Annual Taxes
- $21,324
Year Built
- Built in 2003
Lot Details
- 0.41 Acre Lot
- Home fronts a pond
- 75 Feet of Waterfront
- Property fronts a private road
- On Golf Course
- Street terminates at a dead end
- South Facing Home
- Mature Landscaping
- Irrigation
- Oak Trees
- Property is zoned PUD
HOA Fees
- $239 Monthly HOA Fees
Parking
- 3 Car Attached Garage
- Garage Door Opener
- Open Parking
Home Design
- Planned Development
- Slab Foundation
- Tile Roof
- Block Exterior
- Stucco
Interior Spaces
- 6,105 Sq Ft Home
- Wet Bar
- Cathedral Ceiling
- Ceiling Fan
- Gas Fireplace
- Blinds
- Rods
- Entrance Foyer
- Family Room Off Kitchen
- Living Room with Fireplace
- Breakfast Room
- Formal Dining Room
- Den
- Bonus Room
- Game Room
- Inside Utility
- Attic
Kitchen
- Eat-In Kitchen
- Range with Range Hood
- Recirculated Exhaust Fan
- Microwave
- Freezer
- Dishwasher
- Disposal
Flooring
- Brick
- Carpet
Bedrooms and Bathrooms
- 5 Bedrooms
- Primary Bedroom on Main
- Split Bedroom Floorplan
- Walk-In Closet
Laundry
- Laundry in unit
- Dryer
- Washer
Home Security
- Security System Owned
- Intercom
- Fire and Smoke Detector
Pool
- Heated Indoor Pool
- Saltwater Pool
- Vinyl Pool
- Spa
- Child Gate Fence
- Pool Sweep
Outdoor Features
- Balcony
- Deck
- Covered Patio or Porch
- Outdoor Kitchen
- Exterior Lighting
- Outdoor Grill
- Rain Gutters
Schools
- Windermere Elementary School
- Bridgewater Middle School
- Windermere High School
Utilities
- Forced Air Zoned Heating and Cooling System
- Heating System Uses Natural Gas
- Heat Pump System
- Electric Water Heater
- Septic Tank
- Cable TV Available
Listing and Financial Details
- Homestead Exemption
- Visit Down Payment Resource Website
- Tax Lot 430
- Assessor Parcel Number 30-23-28-4079-04-300
Community Details
Overview
- Keenes Pointe Subdivision
- Association Owns Recreation Facilities
- The community has rules related to deed restrictions
- Rental Restrictions
- Planned Unit Development
- Handicap Modified Features In Community
Recreation
- Boat Dock
- Community Boat Slip
- Golf Course Community
- Tennis Courts
- Recreation Facilities
- Community Playground
- Park
Security
- Security Service
- Gated Community
Ownership History
Purchase Details
Home Financials for this Owner
Home Financials are based on the most recent Mortgage that was taken out on this home.Purchase Details
Home Financials for this Owner
Home Financials are based on the most recent Mortgage that was taken out on this home.Similar Homes in Windermere, FL
Home Values in the Area
Average Home Value in this Area
Purchase History
| Date | Type | Sale Price | Title Company |
|---|---|---|---|
| Warranty Deed | $1,475,000 | Attorney | |
| Warranty Deed | $2,300,000 | Landamerica Gulfatlantic Tit |
Mortgage History
| Date | Status | Loan Amount | Loan Type |
|---|---|---|---|
| Open | $1,180,000 | New Conventional | |
| Previous Owner | $980,000 | New Conventional | |
| Previous Owner | $500,000 | Credit Line Revolving | |
| Previous Owner | $200,000 | Credit Line Revolving | |
| Previous Owner | $800,000 | Purchase Money Mortgage | |
| Previous Owner | $3,500,000 | Unknown | |
| Previous Owner | $500,000 | Credit Line Revolving | |
| Previous Owner | $250,000 | Credit Line Revolving |
Property History
| Date | Event | Price | Change | Sq Ft Price |
|---|---|---|---|---|
| 07/15/2025 07/15/25 | For Sale | $2,895,000 | +96.3% | $474 / Sq Ft |
| 04/13/2018 04/13/18 | Sold | $1,475,000 | -7.2% | $242 / Sq Ft |
| 03/12/2018 03/12/18 | Pending | -- | -- | -- |
| 02/23/2018 02/23/18 | Price Changed | $1,589,000 | -0.4% | $260 / Sq Ft |
| 01/26/2018 01/26/18 | For Sale | $1,595,000 | -- | $261 / Sq Ft |
Tax History Compared to Growth
Tax History
| Year | Tax Paid | Tax Assessment Tax Assessment Total Assessment is a certain percentage of the fair market value that is determined by local assessors to be the total taxable value of land and additions on the property. | Land | Improvement |
|---|---|---|---|---|
| 2025 | $27,001 | $1,703,911 | -- | -- |
| 2024 | $23,406 | $1,703,911 | -- | -- |
| 2023 | $23,406 | $1,551,689 | $425,000 | $1,126,689 |
| 2022 | $20,490 | $1,280,174 | $325,000 | $955,174 |
| 2021 | $19,003 | $1,164,451 | $325,000 | $839,451 |
| 2020 | $18,494 | $1,171,515 | $325,000 | $846,515 |
| 2019 | $19,675 | $1,178,579 | $325,000 | $853,579 |
| 2018 | $21,772 | $1,328,777 | $0 | $0 |
| 2017 | $21,544 | $1,468,067 | $325,000 | $1,143,067 |
| 2016 | $21,523 | $1,435,695 | $325,000 | $1,110,695 |
| 2015 | $21,905 | $1,343,885 | $310,000 | $1,033,885 |
| 2014 | $22,113 | $1,319,382 | $275,000 | $1,044,382 |
Agents Affiliated with this Home
-
Jay Martin

Seller's Agent in 2025
Jay Martin
CORCORAN PREMIER REALTY
(407) 876-8879
38 Total Sales
-
Michelle Bell

Buyer's Agent in 2018
Michelle Bell
BELL REALTY & ASSOCIATES LLC
(689) 316-7799
61 Total Sales
Map
Source: Stellar MLS
MLS Number: O5558790
APN: 30-2328-4079-04-300
- 11413 Camden Park Dr
- 11334 Camden Loop Way
- 11333 Camden Park Dr Unit 7
- 11612 Camden Park Dr
- 6125 Foxfield Ct
- 11709 Camden Park Dr
- 11342 S Camden Commons Dr
- 9905 Lanai View Ct
- 11618 Vinci Dr
- 11721 Camden Park Dr
- 9721 Carillon Park Dr
- 8424 Lake Burden Cir
- 8335 Lake Burden Cir
- 6137 Grosvenor Shore Dr
- 6161 Blakeford Dr
- 6149 Blakeford Dr
- 9922 Brentford Ct
- 6533 Cartmel Ln
- 6161 Grosvenor Shore Dr
- 6550 Cartmel Ln
