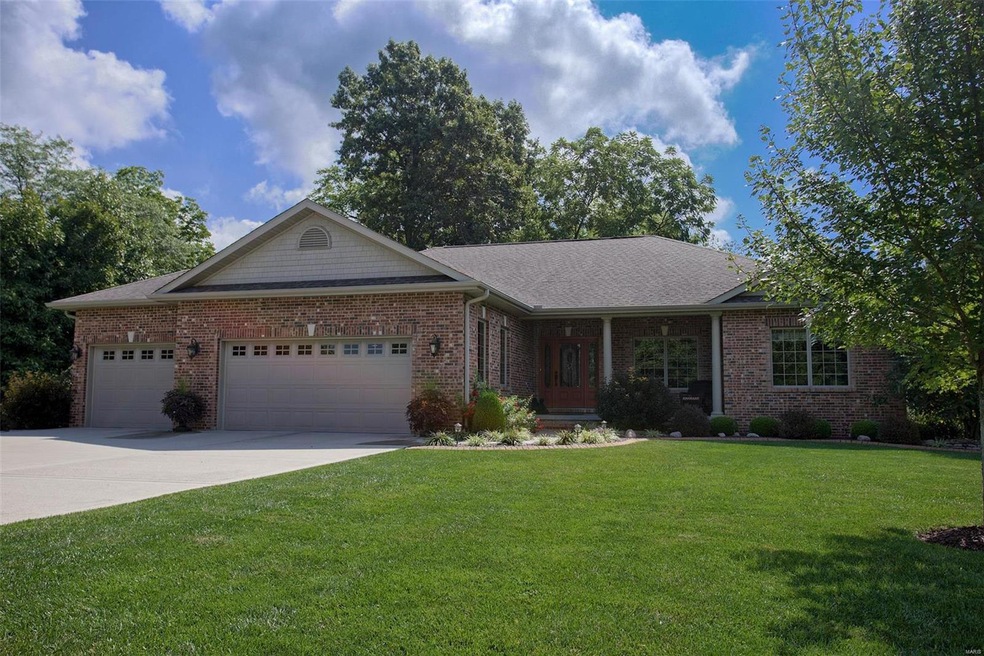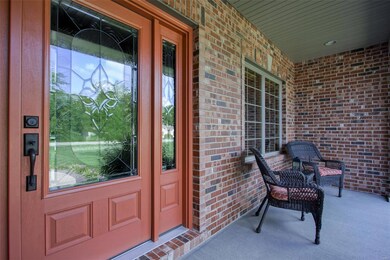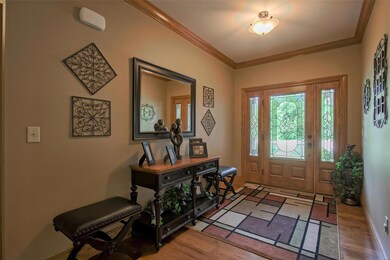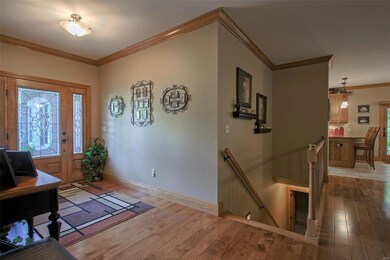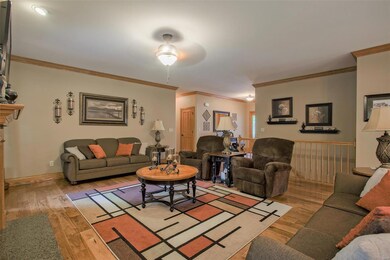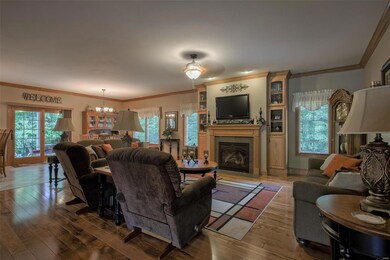
11209 Shade Tree Ln Highland, IL 62249
Estimated Value: $352,000 - $596,000
Highlights
- Open Floorplan
- Wooded Lot
- Wood Flooring
- Marine Elementary School Rated A-
- Ranch Style House
- Granite Countertops
About This Home
As of September 2021Beautiful full brick custom ranch on 2.2 acres in Triad School District! 4 bedroom, 3 bathroom, master suite with coffered ceiling, double sink, garden tub, shower, walk-in closet, main floor laundry, finished lookout basement with large storage area and room for a 5th bedroom. Hickory hard wood flooring, custom hickory Kraft maid kitchen cabinets with soft close drawers, granite counter tops, under cabinet lighting, backsplash, built-in oven, microwave and stainless steel fridge. Covered patio off the breakfast room wired for TV and hot tub. Main floor laundry with storage area and cabinetry. Oversized 3 car heated garage with storage area. Gas fireplace, Anderson casement windows, zoned Geothermal, 5/8 CDX plywood sheeting on roof. Storage shed in backyard with deck. Gorgeous lot professionally landscaped with mature trees and room to add a detached garage if desired.
Last Agent to Sell the Property
Gori Realtors, LLC License #475149819 Listed on: 08/25/2021
Home Details
Home Type
- Single Family
Est. Annual Taxes
- $6,906
Year Built
- Built in 2010
Lot Details
- 2.2 Acre Lot
- Lot Dimensions are 204x299
- Cul-De-Sac
- Wooded Lot
- Backs to Trees or Woods
Parking
- 3 Car Garage
- Garage Door Opener
- Off-Street Parking
Home Design
- Ranch Style House
- Traditional Architecture
- Brick or Stone Veneer
- Poured Concrete
Interior Spaces
- Open Floorplan
- Gas Fireplace
- Sliding Doors
- Entrance Foyer
- Living Room with Fireplace
- Breakfast Room
- Combination Kitchen and Dining Room
- Utility Room
- Laundry on main level
- Storm Doors
Kitchen
- Breakfast Bar
- Microwave
- Stainless Steel Appliances
- Granite Countertops
- Built-In or Custom Kitchen Cabinets
Flooring
- Wood
- Partially Carpeted
Bedrooms and Bathrooms
- 3 Full Bathrooms
- Dual Vanity Sinks in Primary Bathroom
- Separate Shower in Primary Bathroom
Partially Finished Basement
- Basement Fills Entire Space Under The House
- Finished Basement Bathroom
- Basement Window Egress
- Basement Lookout
Outdoor Features
- Covered patio or porch
- Shed
Schools
- Triad Dist 2 Elementary And Middle School
- Triad High School
Utilities
- Zoned Heating and Cooling
- Geothermal Heating and Cooling
- Electric Water Heater
Listing and Financial Details
- Assessor Parcel Number 05-2-23-02-00-000-031
Ownership History
Purchase Details
Home Financials for this Owner
Home Financials are based on the most recent Mortgage that was taken out on this home.Purchase Details
Purchase Details
Similar Homes in Highland, IL
Home Values in the Area
Average Home Value in this Area
Purchase History
| Date | Buyer | Sale Price | Title Company |
|---|---|---|---|
| Conant George | $459,000 | Community Title | |
| Bauer Dennis L | $43,000 | Abstracts & Titles Inc | |
| Duquoin State Bank | -- | Fatic |
Mortgage History
| Date | Status | Borrower | Loan Amount |
|---|---|---|---|
| Previous Owner | Bauer Dennis L | $100,000 |
Property History
| Date | Event | Price | Change | Sq Ft Price |
|---|---|---|---|---|
| 09/28/2021 09/28/21 | Sold | $459,000 | 0.0% | $176 / Sq Ft |
| 08/26/2021 08/26/21 | Pending | -- | -- | -- |
| 08/25/2021 08/25/21 | For Sale | $459,000 | -- | $176 / Sq Ft |
Tax History Compared to Growth
Tax History
| Year | Tax Paid | Tax Assessment Tax Assessment Total Assessment is a certain percentage of the fair market value that is determined by local assessors to be the total taxable value of land and additions on the property. | Land | Improvement |
|---|---|---|---|---|
| 2023 | $6,906 | $114,200 | $21,930 | $92,270 |
| 2022 | $6,906 | $105,290 | $20,220 | $85,070 |
| 2021 | $6,562 | $97,130 | $18,650 | $78,480 |
| 2020 | $6,592 | $95,240 | $18,290 | $76,950 |
| 2019 | $6,280 | $89,560 | $17,200 | $72,360 |
| 2018 | $6,182 | $82,030 | $15,750 | $66,280 |
| 2017 | $5,948 | $79,690 | $15,300 | $64,390 |
| 2016 | $5,916 | $79,690 | $15,300 | $64,390 |
| 2015 | $5,419 | $77,740 | $14,930 | $62,810 |
| 2014 | $5,419 | $77,740 | $14,930 | $62,810 |
| 2013 | $5,419 | $79,700 | $15,310 | $64,390 |
Agents Affiliated with this Home
-
Julie Purnell

Seller's Agent in 2021
Julie Purnell
Gori Realtors, LLC
(618) 972-9052
104 Total Sales
-
Payton Blaylock

Buyer's Agent in 2021
Payton Blaylock
eXp Realty
(618) 780-4622
292 Total Sales
Map
Source: MARIS MLS
MLS Number: MIS21059445
APN: 05-2-23-02-00-000-031
- 10781 Lake Rd
- 0 Highway 40 W
- 0 Keck Rd Unit MAR25024292
- 0 Keck Rd Unit MAR25024289
- 400 Napolean
- 2478 Motel Rd
- 11604 Osanna Ln
- 11616 Osanna Ln
- 11628 Osanna Ln
- 11640 Osanna Ln
- 11652 Osanna Ln
- 520 W 5th St
- 20 Triland Ct
- 536 W 5th St
- 108 Baileys Ct
- 0 Sportsman Rd
- 9974 Keck Rd
- 9958 Keck Rd
- 60 Liberty Ln
- 1104 Summerfield Rd
- 11209 Shade Tree Ln
- 11201 Shade Tree Ln
- 11235 Shade Tree Ln
- 11212 Shade Tree Ln
- 11200 Shade Tree Ln
- 11247 Shade Tree Ln
- LOT 9 Shade Tree Ln
- 11224 Shade Tree Ln
- 11248 Shade Tree Ln
- 11236 Shade Tree Ln
- 2213 Steinkoenig School Rd
- 11271 Shade Tree Ln
- 2239 Steinkoenig School Rd
- 2201 Steinkoenig School Rd
- 11260 Shade Tree Ln
- 11272 Shade Tree Ln
- 2198 Steinkoenig School Rd
- 2265 Steinkoenig School Rd
- 11233 Neumann Ln
- 2130 Steinkoenig School Rd
