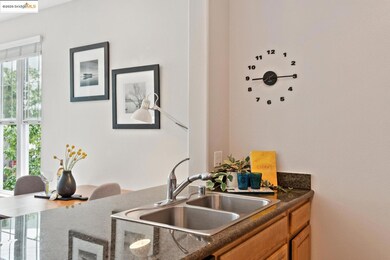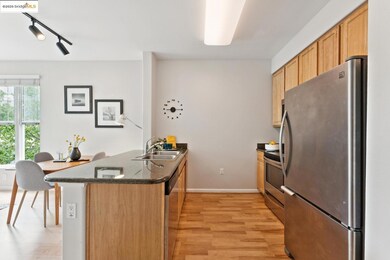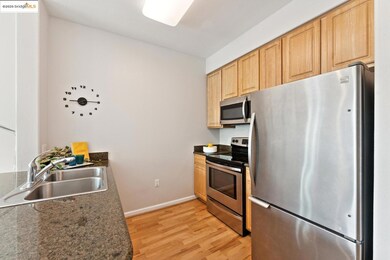
Andante Emeryville 1121 40th St Unit 5204 Emeryville, CA 94608
Emerybay Village NeighborhoodEstimated payment $2,714/month
Highlights
- Fitness Center
- Gated Community
- Solid Surface Countertops
- Spa
- Contemporary Architecture
- Breakfast Bar
About This Home
Experience comfortable urban living in the heart of Emeryville! This stunning, modernized corner unit is filled with natural light and offers a spacious, airy atmosphere. The highlight of this home is its open-concept kitchen, seamlessly integrated with the living and dining areas, featuring a stylish granite peninsula island that is perfect for entertaining friends or enjoying everyday moments. Large windows overlooking lush, mature trees create a tranquil, tree-top ambiance. Added conveniences include a stacked washer and dryer, as well as a remodeled walk-in closet with ample storage. The Andante Community offers excellent amenities, including a state-of-the-art gym, a relaxing hot tub, and secure parking. Within the complex, you can indulge in delicious Japanese cuisine or explore a variety of dining options like The Sunday or dining in the Temescal neighborhood. All your shopping needs are close by, and bus stops on the corner make transportation easy. With quick access to major freeways and BART stations, commuting to San Francisco is effortless. This well-rounded home includes blond Luxury Vinyl Plank Flooring and Hunter Douglas window coverings. Don’t miss this fantastic opportunity to live in a lively, well-connected neighborhood with top-tier amenities.
Property Details
Home Type
- Condominium
Est. Annual Taxes
- $5,731
Year Built
- Built in 2006
HOA Fees
- $580 Monthly HOA Fees
Parking
- 1 Car Garage
- Uncovered Parking
Home Design
- Contemporary Architecture
Interior Spaces
- 1-Story Property
- Security Gate
- Stacked Washer and Dryer
Kitchen
- Breakfast Bar
- Electric Cooktop
- Free-Standing Range
- Microwave
- Dishwasher
- Solid Surface Countertops
Flooring
- Carpet
- Tile
- Vinyl
Bedrooms and Bathrooms
- 1 Bedroom
- 1 Full Bathroom
Utilities
- No Cooling
- Central Heating
Additional Features
- Spa
- Urban Location
Listing and Financial Details
- Assessor Parcel Number 49154733
Community Details
Overview
- Association fees include common area maintenance, exterior maintenance, management fee, trash, water/sewer, ground maintenance, organized activities
- Not Listed Association, Phone Number (925) 417-7100
- Emeryville Subdivision
Recreation
Security
- Gated Community
Map
About Andante Emeryville
Home Values in the Area
Average Home Value in this Area
Tax History
| Year | Tax Paid | Tax Assessment Tax Assessment Total Assessment is a certain percentage of the fair market value that is determined by local assessors to be the total taxable value of land and additions on the property. | Land | Improvement |
|---|---|---|---|---|
| 2024 | $5,731 | $439,200 | $133,860 | $312,340 |
| 2023 | $5,737 | $437,451 | $131,235 | $306,216 |
| 2022 | $5,358 | $421,875 | $128,662 | $300,213 |
| 2021 | $5,206 | $413,467 | $126,140 | $294,327 |
| 2020 | $5,225 | $416,160 | $124,848 | $291,312 |
| 2019 | $5,036 | $408,000 | $122,400 | $285,600 |
| 2018 | $4,107 | $327,725 | $98,317 | $229,408 |
| 2017 | $4,021 | $321,300 | $96,390 | $224,910 |
| 2016 | $3,944 | $315,000 | $94,500 | $220,500 |
| 2015 | $1,693 | $112,706 | $33,812 | $78,894 |
| 2014 | $1,651 | $110,498 | $33,149 | $77,349 |
Property History
| Date | Event | Price | Change | Sq Ft Price |
|---|---|---|---|---|
| 07/07/2025 07/07/25 | For Sale | $299,000 | 0.0% | $620 / Sq Ft |
| 06/28/2025 06/28/25 | Pending | -- | -- | -- |
| 06/16/2025 06/16/25 | For Sale | $299,000 | -- | $620 / Sq Ft |
Purchase History
| Date | Type | Sale Price | Title Company |
|---|---|---|---|
| Grant Deed | $400,000 | First American Title Company | |
| Grant Deed | $315,000 | First American Title Company | |
| Grant Deed | $78,000 | First American Title Company | |
| Interfamily Deed Transfer | -- | First American Title Company | |
| Corporate Deed | $274,000 | First American Title Co |
Mortgage History
| Date | Status | Loan Amount | Loan Type |
|---|---|---|---|
| Open | $311,000 | New Conventional | |
| Closed | $320,000 | New Conventional | |
| Previous Owner | $254,000 | Purchase Money Mortgage |
Similar Homes in Emeryville, CA
Source: bridgeMLS
MLS Number: 41101653
APN: 049-1547-033-00
- 1121 40th St Unit 4105
- 1121 40th St Unit 4201
- 1007 41st St Unit 421
- 1007 41st St Unit 422
- 1049 43rd St
- 1050 37th St
- 942 41st St
- 933 41st St
- 3602 Adeline St
- 906 40th St
- 4053 Harlan St Unit 217
- 4053 Harlan St Unit 313
- 4053 Harlan St Unit 311
- 904 41st St
- 1017 45th St
- 915 37th St
- 4211 Market St
- 863 40th St
- 1001 46th St Unit 508A
- 1121 40th St Unit 4405
- 1121 40th St Unit Andante
- 1121 40th St Unit 1405
- 1121 40th St Unit 3304
- 4098 San Pablo Ave
- 3900 Adeline St
- 1007 41st St Unit 211
- 1325 40th St
- 1072 45th St
- 906 40th St Unit A
- 3832 Market St
- 942 36th St
- 865 40th St
- 3433 Haven Upstairs #2 Unit upstairs 2
- 3433 Haven Downstairs #3 Unit Downstairs 3
- 1015 47th St Unit B
- 845 Apgar St Unit D
- 1401 Park St
- 3246 Magnolia St Unit B
- 820 W Macarthur Blvd






