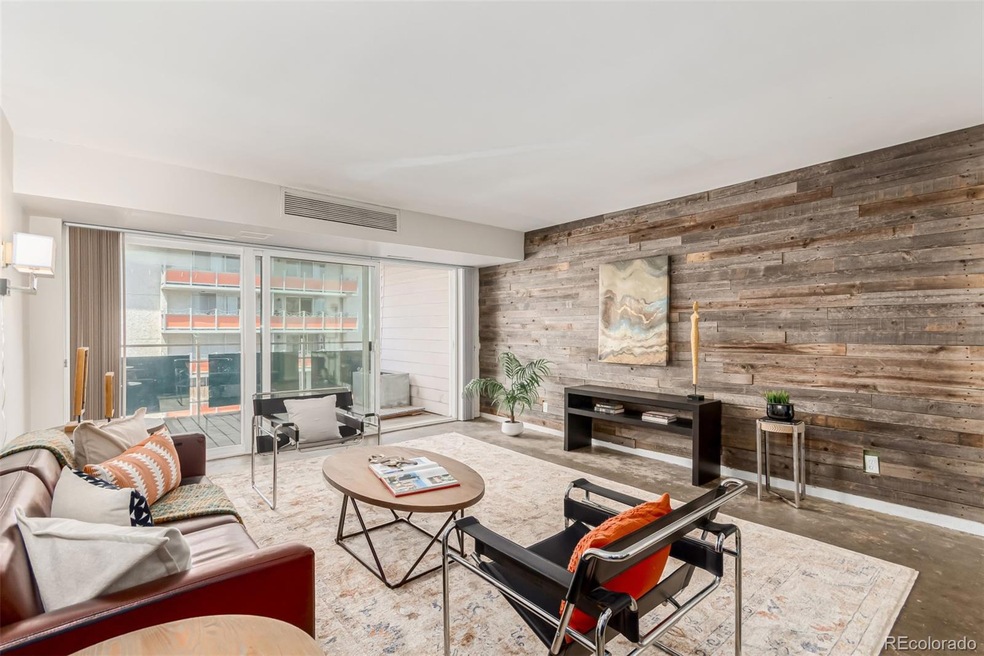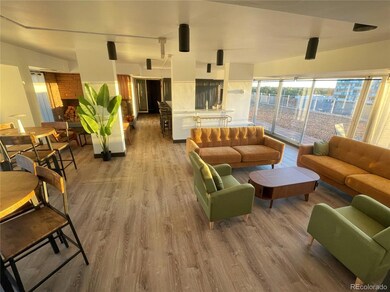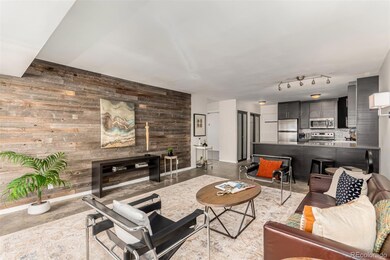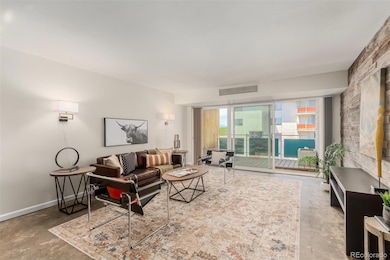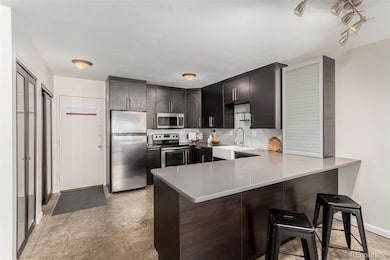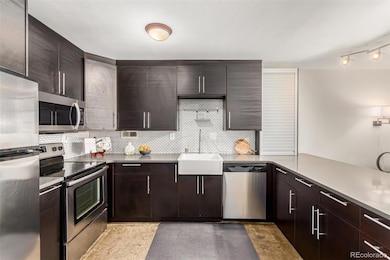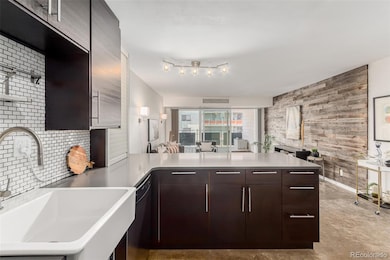Americana Condominiums 1121 Albion St Unit 809 Floor 8 Denver, CO 80220
Hale NeighborhoodEstimated payment $2,221/month
Highlights
- Outdoor Pool
- Rooftop Deck
- Open Floorplan
- East High School Rated A
- Primary Bedroom Suite
- Clubhouse
About This Home
Mountain views. Expansive kitchen space. Prime 9+CO location. This rare northwest corner unit on the 8th floor offers Front Range views from both bedrooms and the private patio. Enjoy sunsets, holiday fireworks, and mountain vistas from your balcony overlooking the community pool. The kitchen features quartz countertops, a peninsula with seating for four, extensive cabinetry—including two oversized lazy Susan corner cabinets—a roll-up appliance garage, and a separate pantry. It’s hard to find this level of functionality at this price. The open-concept living area accommodates a variety of layouts, with space to relax, entertain, or set up a workspace. Polished concrete floors add a sleek, modern edge with durable, low-maintenance appeal. The split-bedroom layout offers privacy with no shared bedroom walls, custom built-in closets, and two updated bathrooms. A bonus flex room off the primary suite—ideal for an office, sunroom, or gear storage—is one of only a few in the building, making this unit truly unique. Includes deeded parking in a climate-controlled garage with a private storage locker. Elevator access, secure app-based building entry, package room, rooftop deck, heated pool, and 10th-floor community room. HOA covers all utilities except electricity (avg. $40/mo.) and internet.
Listing Agent
eXp Realty, LLC Brokerage Phone: 720-487-6188 License #100089810 Listed on: 05/23/2025

Property Details
Home Type
- Condominium
Est. Annual Taxes
- $1,629
Year Built
- Built in 1959
Lot Details
- Two or More Common Walls
HOA Fees
- $580 Monthly HOA Fees
Parking
- Subterranean Parking
- Parking Storage or Cabinetry
- Insulated Garage
- Secured Garage or Parking
Home Design
- Contemporary Architecture
- Entry on the 8th floor
- Membrane Roofing
- Concrete Block And Stucco Construction
Interior Spaces
- 1,024 Sq Ft Home
- 1-Story Property
- Open Floorplan
- Living Room
- Dining Room
- Sun or Florida Room
Kitchen
- Oven
- Range
- Microwave
- Dishwasher
- Quartz Countertops
- Disposal
Flooring
- Laminate
- Concrete
Bedrooms and Bathrooms
- 2 Main Level Bedrooms
- Primary Bedroom Suite
- 2 Full Bathrooms
Outdoor Features
- Outdoor Pool
- Rooftop Deck
- Covered Patio or Porch
Schools
- Palmer Elementary School
- Hill Middle School
- East High School
Utilities
- Forced Air Heating and Cooling System
- Cable TV Available
Listing and Financial Details
- Exclusions: Staging furniture and sellers' personal property.
- Assessor Parcel Number 6062-25-083
Community Details
Overview
- Association fees include gas, heat, insurance, ground maintenance, maintenance structure, recycling, sewer, snow removal, trash, water
- Americana Condominium Association, Phone Number (866) 473-2573
- High-Rise Condominium
- Americana Condos Community
- Bellevue Park Subdivision
- Community Parking
Amenities
- Clubhouse
- Coin Laundry
- Elevator
- Community Storage Space
Recreation
- Community Pool
Pet Policy
- Dogs and Cats Allowed
Security
- Controlled Access
Map
About Americana Condominiums
Home Values in the Area
Average Home Value in this Area
Tax History
| Year | Tax Paid | Tax Assessment Tax Assessment Total Assessment is a certain percentage of the fair market value that is determined by local assessors to be the total taxable value of land and additions on the property. | Land | Improvement |
|---|---|---|---|---|
| 2024 | $1,629 | $20,570 | $1,540 | $19,030 |
| 2023 | $1,594 | $20,570 | $1,540 | $19,030 |
| 2022 | $1,649 | $20,740 | $1,040 | $19,700 |
| 2021 | $1,649 | $21,330 | $1,070 | $20,260 |
| 2020 | $1,485 | $20,020 | $990 | $19,030 |
| 2019 | $1,444 | $20,020 | $990 | $19,030 |
| 2018 | $1,201 | $15,530 | $830 | $14,700 |
| 2017 | $1,198 | $15,530 | $830 | $14,700 |
| 2016 | $1,072 | $13,140 | $828 | $12,312 |
| 2015 | $1,027 | $13,140 | $828 | $12,312 |
| 2014 | $847 | $10,200 | $470 | $9,730 |
Property History
| Date | Event | Price | List to Sale | Price per Sq Ft |
|---|---|---|---|---|
| 11/11/2025 11/11/25 | Price Changed | $285,000 | -4.7% | $278 / Sq Ft |
| 09/27/2025 09/27/25 | Price Changed | $299,000 | -3.5% | $292 / Sq Ft |
| 09/16/2025 09/16/25 | Price Changed | $310,000 | -2.5% | $303 / Sq Ft |
| 06/19/2025 06/19/25 | Price Changed | $318,000 | -1.9% | $311 / Sq Ft |
| 05/23/2025 05/23/25 | For Sale | $324,000 | -- | $316 / Sq Ft |
Purchase History
| Date | Type | Sale Price | Title Company |
|---|---|---|---|
| Special Warranty Deed | $310,000 | Fidelity National Title | |
| Interfamily Deed Transfer | -- | Land Title Guarantee | |
| Interfamily Deed Transfer | -- | None Available | |
| Interfamily Deed Transfer | -- | None Available | |
| Warranty Deed | $120,000 | Guardian Title | |
| Warranty Deed | $123,000 | Land Title | |
| Warranty Deed | $56,000 | Stewart Title | |
| Interfamily Deed Transfer | -- | Stewart Title |
Mortgage History
| Date | Status | Loan Amount | Loan Type |
|---|---|---|---|
| Open | $260,100 | New Conventional | |
| Previous Owner | $170,423 | VA | |
| Previous Owner | $167,346 | VA | |
| Previous Owner | $122,580 | VA | |
| Previous Owner | $110,700 | No Value Available | |
| Previous Owner | $54,740 | FHA |
Source: REcolorado®
MLS Number: 2427301
APN: 6062-25-083
- 1121 Albion St Unit 402
- 1121 Albion St Unit 709
- 1121 Albion St Unit 207
- 1121 Albion St Unit 906
- 1121 Albion St Unit 305
- 4110 Hale Pkwy Unit 4J
- 4110 Hale Pkwy Unit 1E
- 4110 Hale Pkwy Unit 6C
- 1155 Ash St Unit 804
- 1155 Ash St Unit 1204
- 1155 Ash St Unit 202
- 1155 Ash St Unit 1202
- 1155 Ash St Unit 306
- 1065 Colorado Blvd
- 1035 Colorado Blvd Unit 405
- 1035 Colorado Blvd Unit 406
- 1137 Colorado Blvd
- 1140 Harrison St
- 1109 Harrison St
- 1172 Harrison St
- 1121 Albion St Unit 810
- 1121 Albion St Unit 201
- 1122 Albion St
- 1100 Colorado Blvd Unit 306
- 4110 Hale Pkwy
- 1175 Albion St
- 1155 Ash St Unit 201
- 1155 Ash St Unit 1101
- 4109 E 10th Ave
- 1035 Colorado Blvd
- 1170 Ash St
- 1151 Colorado Blvd
- 4205 E 10th Ave
- 1101 Bellaire St Unit 1
- 4225 E Hale Pkwy
- 901 Colorado Blvd
- 1250 Colorado Blvd
- 1225 Colorado Blvd
- 966 Garfield St
- 4300 E 9th Ave
