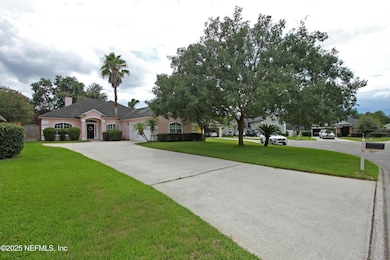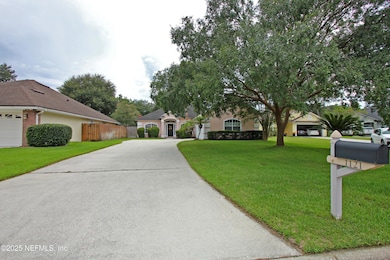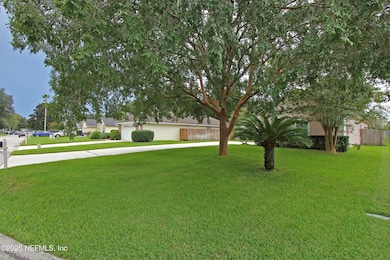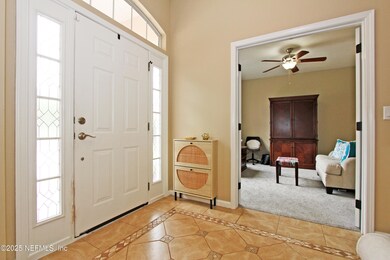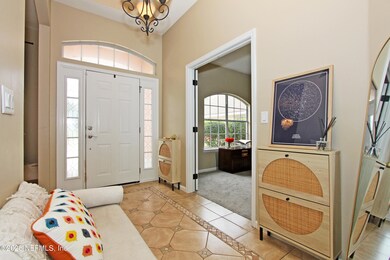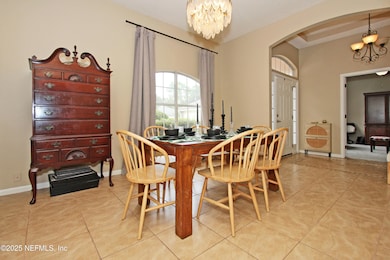1121 Andrea Way Saint Johns, FL 32259
Estimated payment $3,004/month
Highlights
- Golf Course Community
- Fitness Center
- Clubhouse
- Durbin Creek Elementary School Rated A
- Open Floorplan
- Vaulted Ceiling
About This Home
Welcome to this beautifully updated 3BR 2-BA in the Julington Creek Plantation. Formal living room w/ French doors easily used as office or 4th BR . Designed with comfort & style. This home is move in ready and full of upgrades! The Gourmet Kitchen features 42' cabinets, granite countertops, center island, pull out drawers and SS appliances,Open floor plan to Family &dining areas. Vaulted ceilings, recessed lighting, and large windows fill the space with natural light, even a beautiful fireplace. The spacious owner's suite offers a true retreat with two large custom closets direct access to the backyard, and a garden tub,complete w/ dual vanities, a walk-in shower, & garden tub. The updated second bath boast of modern finishes. .Outside enjoy Florida living, a covered lanai with ceiling fan, extended patio for entertaining, and a fully fenced backyard with room to play, garden or relax in hammock. Roof 2017, water heater 2023, New Window glass 2023 & new hareward throughout. Bring pickiest buyer you won't be disappointed.
Home Details
Home Type
- Single Family
Est. Annual Taxes
- $6,131
Year Built
- Built in 2001 | Remodeled
Lot Details
- 8,712 Sq Ft Lot
- Cul-De-Sac
- Back Yard Fenced
- Front and Back Yard Sprinklers
HOA Fees
- $42 Monthly HOA Fees
Parking
- 2 Car Attached Garage
- Garage Door Opener
- Additional Parking
Home Design
- Traditional Architecture
- Wood Frame Construction
- Shingle Roof
- Stucco
Interior Spaces
- 2,014 Sq Ft Home
- 1-Story Property
- Open Floorplan
- Vaulted Ceiling
- Ceiling Fan
- Recessed Lighting
- Wood Burning Fireplace
- Entrance Foyer
- Fire and Smoke Detector
Kitchen
- Breakfast Area or Nook
- Breakfast Bar
- Electric Oven
- Electric Range
- Microwave
- Dishwasher
- Kitchen Island
- Disposal
Flooring
- Carpet
- Tile
Bedrooms and Bathrooms
- 3 Bedrooms
- Split Bedroom Floorplan
- Dual Closets
- Walk-In Closet
- 2 Full Bathrooms
- Soaking Tub
- Bathtub With Separate Shower Stall
Laundry
- Laundry on lower level
- Washer and Electric Dryer Hookup
Outdoor Features
- Patio
- Wrap Around Porch
Utilities
- Central Heating and Cooling System
- 200+ Amp Service
- Electric Water Heater
Listing and Financial Details
- Assessor Parcel Number 2495400560
Community Details
Overview
- Julington Creek Plantation HOA
- Julington Creek Plan Subdivision
Amenities
- Clubhouse
Recreation
- Golf Course Community
- Tennis Courts
- Community Basketball Court
- Community Playground
- Fitness Center
- Children's Pool
- Park
- Dog Park
- Jogging Path
Map
Home Values in the Area
Average Home Value in this Area
Tax History
| Year | Tax Paid | Tax Assessment Tax Assessment Total Assessment is a certain percentage of the fair market value that is determined by local assessors to be the total taxable value of land and additions on the property. | Land | Improvement |
|---|---|---|---|---|
| 2025 | $3,547 | $366,417 | $90,000 | $276,417 |
| 2024 | $3,547 | $358,263 | $85,000 | $273,263 |
| 2023 | $3,547 | $215,302 | $0 | $0 |
| 2022 | $3,469 | $209,031 | $0 | $0 |
| 2021 | $3,242 | $202,943 | $0 | $0 |
| 2020 | $3,183 | $200,141 | $0 | $0 |
| 2019 | $3,222 | $195,641 | $0 | $0 |
| 2018 | $3,150 | $191,993 | $0 | $0 |
| 2017 | $3,110 | $188,044 | $0 | $0 |
| 2016 | $3,088 | $189,701 | $0 | $0 |
| 2015 | $3,133 | $182,896 | $0 | $0 |
| 2014 | $2,635 | $163,278 | $0 | $0 |
Property History
| Date | Event | Price | List to Sale | Price per Sq Ft | Prior Sale |
|---|---|---|---|---|---|
| 10/25/2025 10/25/25 | Pending | -- | -- | -- | |
| 10/18/2025 10/18/25 | For Sale | $465,000 | 0.0% | $231 / Sq Ft | |
| 10/08/2025 10/08/25 | Pending | -- | -- | -- | |
| 09/30/2025 09/30/25 | Price Changed | $465,000 | -2.1% | $231 / Sq Ft | |
| 09/02/2025 09/02/25 | Price Changed | $475,000 | -2.1% | $236 / Sq Ft | |
| 08/24/2025 08/24/25 | For Sale | $485,000 | +98.4% | $241 / Sq Ft | |
| 12/17/2023 12/17/23 | Off Market | $244,500 | -- | -- | |
| 12/17/2023 12/17/23 | Off Market | $442,500 | -- | -- | |
| 03/13/2023 03/13/23 | Sold | $442,500 | -2.7% | $220 / Sq Ft | View Prior Sale |
| 02/21/2023 02/21/23 | Pending | -- | -- | -- | |
| 12/29/2022 12/29/22 | For Sale | $455,000 | +86.1% | $226 / Sq Ft | |
| 07/31/2014 07/31/14 | Sold | $244,500 | 0.0% | $121 / Sq Ft | View Prior Sale |
| 06/06/2014 06/06/14 | Pending | -- | -- | -- | |
| 06/04/2014 06/04/14 | For Sale | $244,500 | -- | $121 / Sq Ft |
Purchase History
| Date | Type | Sale Price | Title Company |
|---|---|---|---|
| Warranty Deed | $442,500 | Attorneys Title Services | |
| Warranty Deed | $244,500 | Kendall Title Services Inc | |
| Corporate Deed | $174,300 | -- |
Mortgage History
| Date | Status | Loan Amount | Loan Type |
|---|---|---|---|
| Open | $398,250 | New Conventional | |
| Previous Owner | $244,500 | VA | |
| Previous Owner | $165,556 | No Value Available |
Source: realMLS (Northeast Florida Multiple Listing Service)
MLS Number: 2105424
APN: 249540-0560
- 572 Sparrow Branch Cir
- 1001 Andrea Way
- 1925 Barham Ct
- 600 Acorn Ct
- 969 W Tennessee Trace
- 1508 Avalon Ct
- 527 Pine Haven Dr
- 389 W Tropical Trace
- 763 Ginger Mill Dr
- 243 Beech Brook St
- 252 Pine Haven Dr
- 2708 Caldar Ct
- 217 Beech Brook St
- 984 Buttercup Dr
- 209 Beech Brook St
- 527 E Kesley Ln
- 2636 Pecan Place
- 504 E Kesley Ln
- 1041 Buttercup Dr
- 281 Lakeview Pass Way

