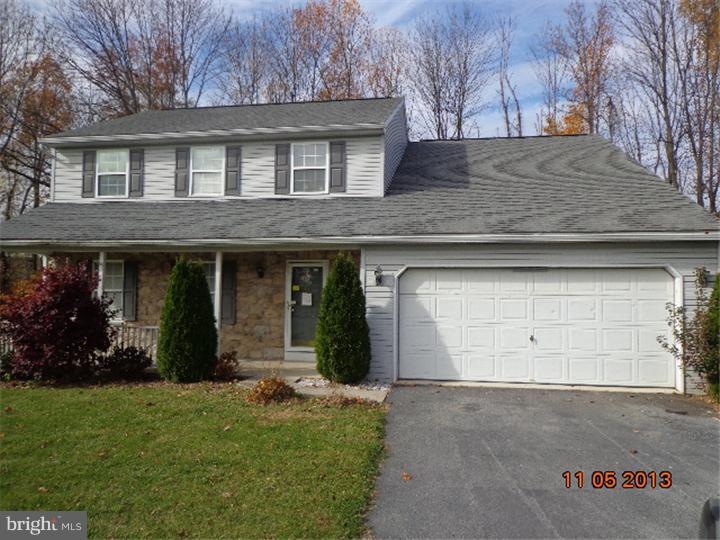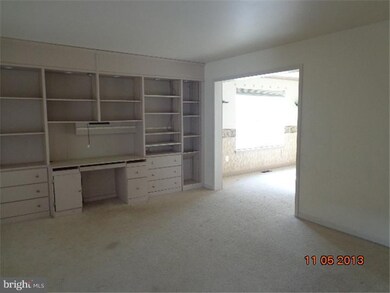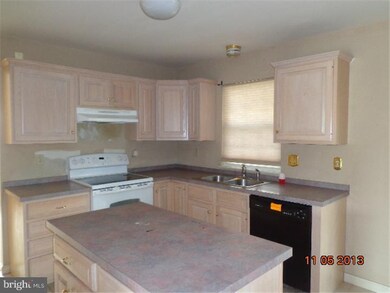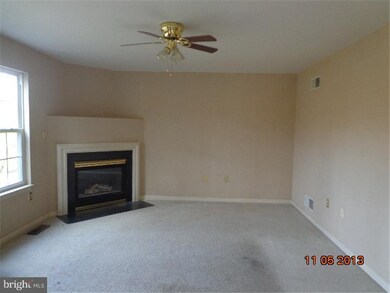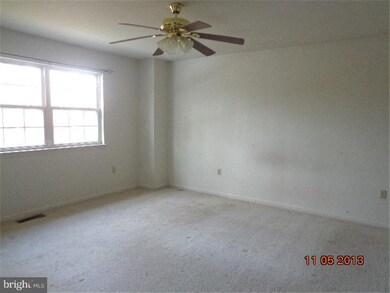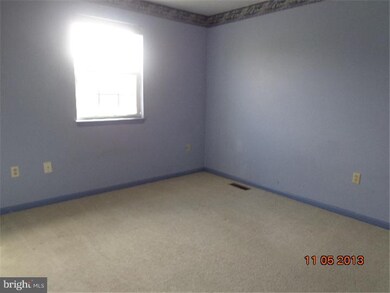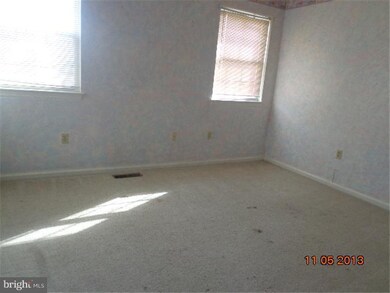
1121 Ashbourne Dr Reading, PA 19605
Fox Chase NeighborhoodHighlights
- Colonial Architecture
- Eat-In Kitchen
- En-Suite Primary Bedroom
- 1 Fireplace
- Living Room
- Forced Air Heating and Cooling System
About This Home
As of September 2014Spacious home in Whitford Hill this home has a large kitchen- breakfast area also a gas fireplace in the family room. The laundry room is located on the second floor and the main bedroom has a sitting area with extra-large shower. Property being sold as-is, no SDS, corporate addendums apply. Buyer is responsible for any municipal inspections/repairs as required
Last Agent to Sell the Property
Bold Realty License #RS229104 Listed on: 11/15/2013

Home Details
Home Type
- Single Family
Year Built
- 1997
Lot Details
- 7,841 Sq Ft Lot
- Property is zoned RESD
Home Design
- Colonial Architecture
- Aluminum Siding
- Vinyl Siding
- Concrete Perimeter Foundation
Interior Spaces
- 2,338 Sq Ft Home
- Property has 2 Levels
- 1 Fireplace
- Family Room
- Living Room
- Dining Room
- Eat-In Kitchen
Bedrooms and Bathrooms
- 4 Bedrooms
- En-Suite Primary Bedroom
Basement
- Basement Fills Entire Space Under The House
- Laundry in Basement
Parking
- 2 Open Parking Spaces
- 2 Car Garage
Utilities
- Forced Air Heating and Cooling System
- Heating System Uses Gas
- 200+ Amp Service
- Natural Gas Water Heater
Listing and Financial Details
- Tax Lot 6421
- Assessor Parcel Number 66-4399-19-62-6421
Ownership History
Purchase Details
Purchase Details
Home Financials for this Owner
Home Financials are based on the most recent Mortgage that was taken out on this home.Purchase Details
Purchase Details
Home Financials for this Owner
Home Financials are based on the most recent Mortgage that was taken out on this home.Purchase Details
Home Financials for this Owner
Home Financials are based on the most recent Mortgage that was taken out on this home.Purchase Details
Home Financials for this Owner
Home Financials are based on the most recent Mortgage that was taken out on this home.Purchase Details
Similar Homes in Reading, PA
Home Values in the Area
Average Home Value in this Area
Purchase History
| Date | Type | Sale Price | Title Company |
|---|---|---|---|
| Quit Claim Deed | $140,000 | None Available | |
| Sheriffs Deed | $2,100 | None Available | |
| Sheriffs Deed | $2,100 | None Available | |
| Deed | $220,000 | None Available | |
| Deed | $212,000 | None Available | |
| Deed | $137,394 | -- | |
| Sheriffs Deed | $1,500 | -- |
Mortgage History
| Date | Status | Loan Amount | Loan Type |
|---|---|---|---|
| Open | $7,128 | VA | |
| Open | $44,022 | New Conventional | |
| Previous Owner | $234,212 | VA | |
| Previous Owner | $227,260 | VA | |
| Previous Owner | $169,600 | New Conventional | |
| Previous Owner | $137,394 | Seller Take Back |
Property History
| Date | Event | Price | Change | Sq Ft Price |
|---|---|---|---|---|
| 09/25/2014 09/25/14 | Sold | $196,000 | +3.2% | $84 / Sq Ft |
| 08/19/2014 08/19/14 | Pending | -- | -- | -- |
| 08/13/2014 08/13/14 | Price Changed | $189,900 | -5.0% | $81 / Sq Ft |
| 05/13/2014 05/13/14 | Price Changed | $199,900 | -4.8% | $86 / Sq Ft |
| 05/05/2014 05/05/14 | For Sale | $209,900 | +49.9% | $90 / Sq Ft |
| 02/01/2014 02/01/14 | Sold | $140,000 | -4.4% | $60 / Sq Ft |
| 11/22/2013 11/22/13 | Pending | -- | -- | -- |
| 11/15/2013 11/15/13 | For Sale | $146,500 | -- | $63 / Sq Ft |
Tax History Compared to Growth
Tax History
| Year | Tax Paid | Tax Assessment Tax Assessment Total Assessment is a certain percentage of the fair market value that is determined by local assessors to be the total taxable value of land and additions on the property. | Land | Improvement |
|---|---|---|---|---|
| 2025 | $2,231 | $148,600 | $30,100 | $118,500 |
| 2024 | $7,154 | $148,600 | $30,100 | $118,500 |
| 2023 | $6,715 | $148,600 | $30,100 | $118,500 |
| 2022 | $6,603 | $148,600 | $30,100 | $118,500 |
| 2021 | $6,447 | $148,600 | $30,100 | $118,500 |
| 2020 | $6,447 | $148,600 | $30,100 | $118,500 |
| 2019 | $6,311 | $148,600 | $30,100 | $118,500 |
| 2018 | $6,199 | $148,600 | $30,100 | $118,500 |
| 2017 | $6,083 | $148,600 | $30,100 | $118,500 |
| 2016 | $1,802 | $148,600 | $30,100 | $118,500 |
| 2015 | $1,802 | $148,600 | $30,100 | $118,500 |
| 2014 | $1,802 | $148,600 | $30,100 | $118,500 |
Agents Affiliated with this Home
-
Trent Stauffer

Seller's Agent in 2014
Trent Stauffer
Bold Realty
(717) 821-0336
111 Total Sales
-
Richard Sachetta

Seller's Agent in 2014
Richard Sachetta
Bold Realty
(610) 507-4198
72 Total Sales
-
Daryl Tillman

Buyer's Agent in 2014
Daryl Tillman
Daryl Tillman Realty Group
(484) 336-7758
346 Total Sales
Map
Source: Bright MLS
MLS Number: 1003650662
APN: 66-4399-19-62-6421
- 1133 Ashbourne Dr
- 1136 Ashbourne Dr
- 4116 Merrybells Ave
- 1145 Whitner Rd
- 4312 Stoudts Ferry Bridge Rd
- 1058 Laurelee Ave
- 918 Laurelee Ave
- 809 Whitner Rd
- 1015 River Crest Dr
- 1318 Fredrick Blvd
- 705 Beyer Ave
- 1206 Fredrick Blvd
- 1033 River Crest Dr
- 1137 Fredrick Blvd Unit 32D
- 1027 Fredrick Blvd
- 3715 Rosewood Ave
- 5203 Stoudts Ferry Bridge Rd
- 5205 Stoudts Ferry Bridge Rd
- 5207 Stoudts Ferry Bridge Rd
- 5211 Stoudts Ferry Bridge Rd Unit 75
