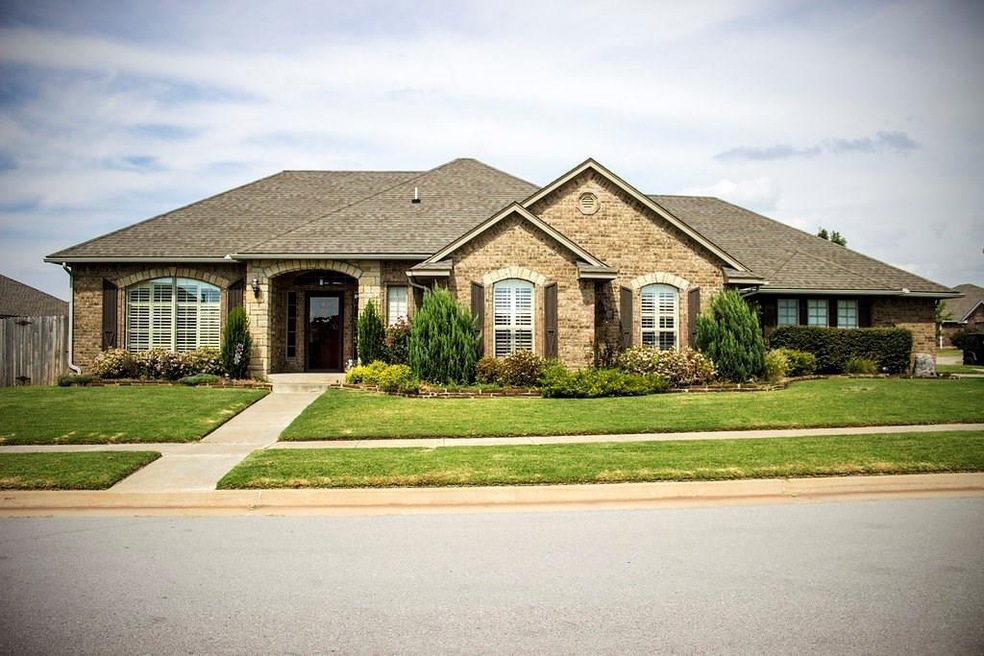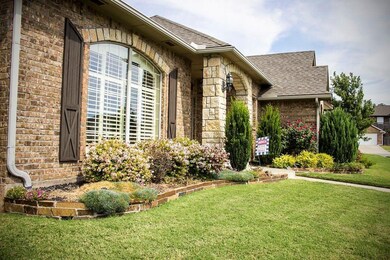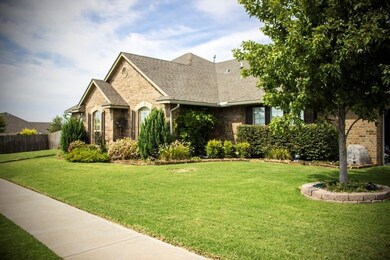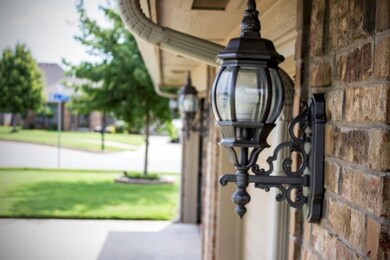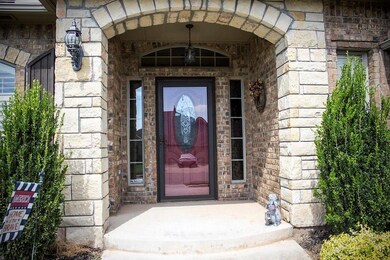
Highlights
- Traditional Architecture
- Corner Lot
- 3 Car Attached Garage
- Heritage Trails Elementary School Rated A
- Covered patio or porch
- Home Security System
About This Home
As of December 2019This beautiful home is move-in ready! Large corner lot with gorgeous professional landscaping. Side entry 3 car insulated garage. Homeowners have put a lot of updates in over the past 5 years including: sprinkler system, brand new carpet, new stainless steel stove, and plantation shutters. This 3 bedroom 2 bath home is loaded with tall ceilings, crown molding, and rich custom woodwork throughout. The kitchen boasts with stainless steel appliances, granite countertops, tiled backsplash, and walk-in pantry. Living room is large and cozy with a picturesque window and a granite-faced gas log fireplace. The master bedroom has a sitting area and a his/hers full bath. Sellers reserve all hanging wall décor, refrigerators, and washer/dryer.
Last Agent to Sell the Property
Alicia Frazier
Saxon Realty Group Listed on: 07/24/2018
Last Buyer's Agent
Michael Toombs
Keller Williams Realty Elite
Home Details
Home Type
- Single Family
Est. Annual Taxes
- $3,070
Year Built
- Built in 2008
Lot Details
- 6,970 Sq Ft Lot
- Corner Lot
- Sprinkler System
HOA Fees
- $17 Monthly HOA Fees
Parking
- 3 Car Attached Garage
- Garage Door Opener
- Driveway
Home Design
- Traditional Architecture
- Brick Exterior Construction
- Slab Foundation
- Composition Roof
Interior Spaces
- 1,742 Sq Ft Home
- 1-Story Property
- Ceiling Fan
- Metal Fireplace
- Home Security System
- Laundry Room
Kitchen
- Electric Oven
- Self-Cleaning Oven
- Electric Range
- Free-Standing Range
- Microwave
- Dishwasher
- Disposal
Flooring
- Carpet
- Tile
Bedrooms and Bathrooms
- 3 Bedrooms
- 2 Full Bathrooms
Outdoor Features
- Covered patio or porch
Utilities
- Central Heating and Cooling System
- Cable TV Available
Community Details
- Association fees include greenbelt, maintenance
- Mandatory home owners association
Listing and Financial Details
- Legal Lot and Block 001 / 013
Ownership History
Purchase Details
Home Financials for this Owner
Home Financials are based on the most recent Mortgage that was taken out on this home.Purchase Details
Home Financials for this Owner
Home Financials are based on the most recent Mortgage that was taken out on this home.Purchase Details
Home Financials for this Owner
Home Financials are based on the most recent Mortgage that was taken out on this home.Purchase Details
Home Financials for this Owner
Home Financials are based on the most recent Mortgage that was taken out on this home.Purchase Details
Home Financials for this Owner
Home Financials are based on the most recent Mortgage that was taken out on this home.Purchase Details
Purchase Details
Home Financials for this Owner
Home Financials are based on the most recent Mortgage that was taken out on this home.Similar Homes in Moore, OK
Home Values in the Area
Average Home Value in this Area
Purchase History
| Date | Type | Sale Price | Title Company |
|---|---|---|---|
| Warranty Deed | $205,000 | Stewart Title Of Ok Inc | |
| Warranty Deed | $189,500 | Stewart Title Of Oklahoma In | |
| Warranty Deed | $180,000 | Fatco | |
| Warranty Deed | $173,500 | St | |
| Warranty Deed | $160,000 | Fa | |
| Warranty Deed | $167,500 | None Available | |
| Warranty Deed | $25,000 | None Available |
Mortgage History
| Date | Status | Loan Amount | Loan Type |
|---|---|---|---|
| Open | $211,765 | VA | |
| Previous Owner | $180,025 | New Conventional | |
| Previous Owner | $171,245 | FHA | |
| Previous Owner | $170,905 | New Conventional | |
| Previous Owner | $170,947 | FHA | |
| Previous Owner | $163,440 | VA | |
| Previous Owner | $122,261 | Purchase Money Mortgage |
Property History
| Date | Event | Price | Change | Sq Ft Price |
|---|---|---|---|---|
| 12/27/2019 12/27/19 | Sold | $205,000 | -4.7% | $118 / Sq Ft |
| 10/25/2019 10/25/19 | Pending | -- | -- | -- |
| 10/12/2019 10/12/19 | For Sale | $215,000 | +13.5% | $123 / Sq Ft |
| 09/10/2018 09/10/18 | Sold | $189,500 | -1.6% | $109 / Sq Ft |
| 07/27/2018 07/27/18 | Pending | -- | -- | -- |
| 07/24/2018 07/24/18 | For Sale | $192,500 | -- | $111 / Sq Ft |
Tax History Compared to Growth
Tax History
| Year | Tax Paid | Tax Assessment Tax Assessment Total Assessment is a certain percentage of the fair market value that is determined by local assessors to be the total taxable value of land and additions on the property. | Land | Improvement |
|---|---|---|---|---|
| 2024 | $3,070 | $26,301 | $4,453 | $21,848 |
| 2023 | $2,990 | $25,535 | $4,507 | $21,028 |
| 2022 | $2,943 | $24,791 | $4,269 | $20,522 |
| 2021 | $2,867 | $24,069 | $3,766 | $20,303 |
| 2020 | $2,780 | $23,368 | $3,780 | $19,588 |
| 2019 | $2,683 | $22,197 | $3,000 | $19,197 |
| 2018 | $2,549 | $21,123 | $3,000 | $18,123 |
| 2017 | $2,561 | $21,123 | $0 | $0 |
| 2016 | $2,579 | $21,123 | $3,000 | $18,123 |
| 2015 | $2,273 | $20,598 | $3,063 | $17,535 |
| 2014 | $2,256 | $19,998 | $3,106 | $16,892 |
Agents Affiliated with this Home
-
M
Seller's Agent in 2019
Michael Toombs
Keller Williams Realty Elite
-
Ginger Baxter

Buyer's Agent in 2019
Ginger Baxter
McGraw Davisson Stewart LLC
(405) 760-0283
6 in this area
47 Total Sales
-
A
Seller's Agent in 2018
Alicia Frazier
Saxon Realty Group
Map
Source: MLSOK
MLS Number: 829423
APN: R0149701
- 2501 SE 12th St
- 1105 Kelsi Dr
- 1104 Kelsi Dr
- 2517 SE 13th St
- 2513 SE 13th St
- 2625 SE 8th St
- 2629 SE 7th St
- 708 Ashwood Ln
- 700 Hedgewood Dr
- 1108 Samantha Ln
- 2641 SE 7th St
- 2113 SE 8th St
- 2105 SE 8th St
- 2008 SE 9th St
- 912 Lindsey Ln
- 508 Hedgewood Dr
- 1905 SE 14th St
- 2825 SE 5th St
- 401 S Riverside Dr
- 1713 SE 14th St
