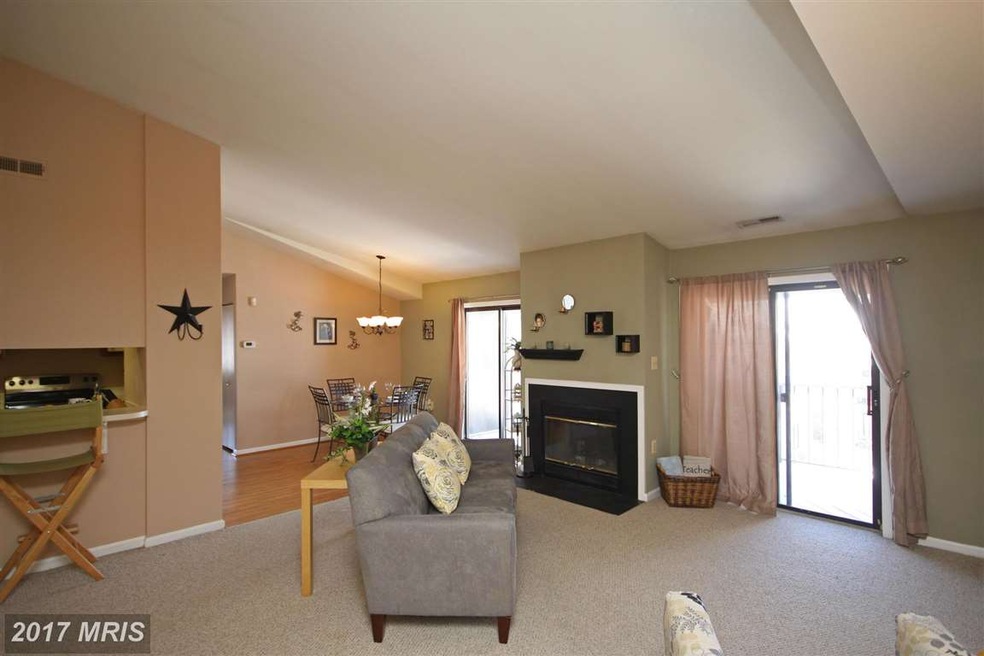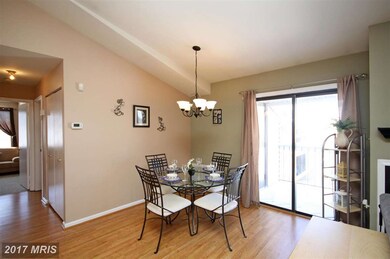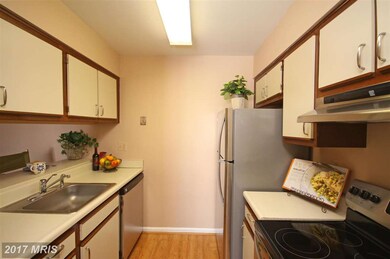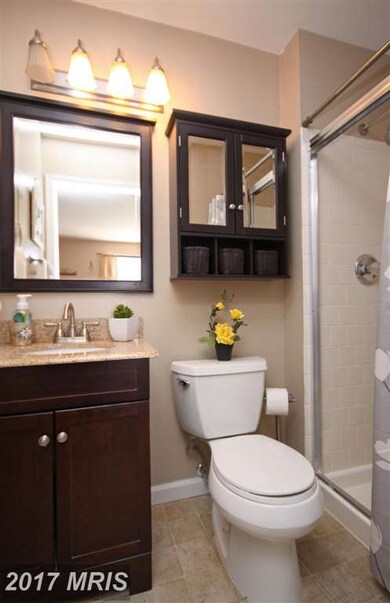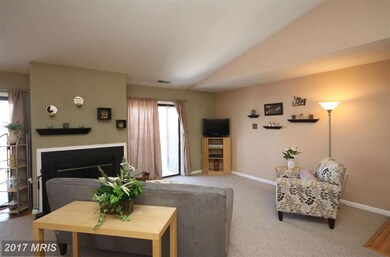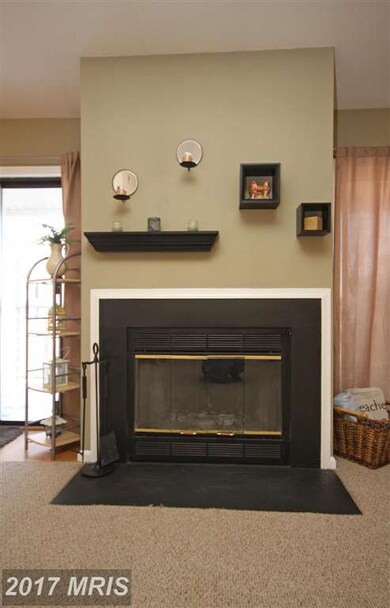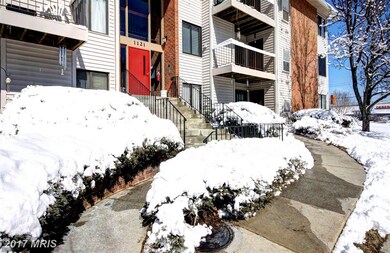
1121 Castle Harbour Way Unit 3C Glen Burnie, MD 21060
Highlights
- Open Floorplan
- Wood Flooring
- Community Pool
- Traditional Architecture
- Garden View
- Balcony
About This Home
As of June 2022Top floor unit with open floor plan that boasts rehabbed kitchen with sleek stainless steal appliances, upgraded bathrooms including granite counters, glass doors, rain shower faucets. Large closets throughout this bright home and cozy up next to your wood burning fireplace or relax on the rear patio that overlooks the scenic courtyard. Recently painted rooms and stained wood cabinets. SHOWS WELL
Property Details
Home Type
- Condominium
Est. Annual Taxes
- $1,683
Year Built
- Built in 1986 | Remodeled in 2015
Lot Details
- Cleared Lot
- Property is in very good condition
HOA Fees
- $200 Monthly HOA Fees
Home Design
- Traditional Architecture
- Brick Exterior Construction
- Block Foundation
Interior Spaces
- Property has 1 Level
- Open Floorplan
- Fireplace With Glass Doors
- Entrance Foyer
- Living Room
- Dining Room
- Storage Room
- Stacked Washer and Dryer
- Wood Flooring
- Garden Views
Kitchen
- Electric Oven or Range
- Range Hood
- Dishwasher
- Disposal
Bedrooms and Bathrooms
- 2 Main Level Bedrooms
- En-Suite Primary Bedroom
- En-Suite Bathroom
- 2 Full Bathrooms
Home Security
Parking
- Free Parking
- Off-Street Parking
Outdoor Features
- Balcony
Utilities
- Central Air
- Heat Pump System
- Electric Water Heater
Listing and Financial Details
- Assessor Parcel Number 020317490059773
Community Details
Overview
- Association fees include lawn maintenance, management, insurance, trash, water, snow removal, sewer, pool(s), parking fee, exterior building maintenance
- Low-Rise Condominium
- Castle Harbour Condo Community
- Castle Harbour Condo Subdivision
- The community has rules related to building or community restrictions, commercial vehicles not allowed, parking rules
Amenities
- Picnic Area
- Common Area
Recreation
- Community Pool
Pet Policy
- Pets Allowed
Security
- Fire and Smoke Detector
Ownership History
Purchase Details
Home Financials for this Owner
Home Financials are based on the most recent Mortgage that was taken out on this home.Purchase Details
Home Financials for this Owner
Home Financials are based on the most recent Mortgage that was taken out on this home.Purchase Details
Purchase Details
Similar Home in Glen Burnie, MD
Home Values in the Area
Average Home Value in this Area
Purchase History
| Date | Type | Sale Price | Title Company |
|---|---|---|---|
| Deed | $199,500 | Maryland Title | |
| Deed | $127,000 | Homeland Title & Escrow Ltd | |
| Deed | $129,000 | -- | |
| Deed | $129,000 | -- |
Mortgage History
| Date | Status | Loan Amount | Loan Type |
|---|---|---|---|
| Open | $10,000 | New Conventional | |
| Open | $189,150 | New Conventional | |
| Previous Owner | $5,000 | Unknown | |
| Previous Owner | $124,699 | FHA | |
| Previous Owner | $139,097 | New Conventional | |
| Previous Owner | $152,200 | Stand Alone Second |
Property History
| Date | Event | Price | Change | Sq Ft Price |
|---|---|---|---|---|
| 06/30/2022 06/30/22 | Sold | $199,500 | +6.7% | $198 / Sq Ft |
| 05/15/2022 05/15/22 | Pending | -- | -- | -- |
| 05/12/2022 05/12/22 | For Sale | $186,900 | +47.2% | $185 / Sq Ft |
| 04/17/2015 04/17/15 | Sold | $127,000 | +1.6% | $126 / Sq Ft |
| 03/13/2015 03/13/15 | Pending | -- | -- | -- |
| 03/07/2015 03/07/15 | For Sale | $125,000 | -- | $124 / Sq Ft |
Tax History Compared to Growth
Tax History
| Year | Tax Paid | Tax Assessment Tax Assessment Total Assessment is a certain percentage of the fair market value that is determined by local assessors to be the total taxable value of land and additions on the property. | Land | Improvement |
|---|---|---|---|---|
| 2024 | $1,829 | $171,700 | $0 | $0 |
| 2023 | $1,765 | $161,600 | $0 | $0 |
| 2022 | $1,598 | $151,500 | $75,700 | $75,800 |
| 2021 | $3,055 | $144,767 | $0 | $0 |
| 2020 | $1,459 | $138,033 | $0 | $0 |
| 2019 | $2,740 | $131,300 | $65,600 | $65,700 |
| 2018 | $1,331 | $131,300 | $65,600 | $65,700 |
| 2017 | $1,362 | $131,300 | $0 | $0 |
| 2016 | -- | $131,300 | $0 | $0 |
| 2015 | -- | $131,300 | $0 | $0 |
| 2014 | -- | $131,300 | $0 | $0 |
Agents Affiliated with this Home
-
Jen Gruber

Seller's Agent in 2022
Jen Gruber
RE/MAX
(443) 994-3967
12 in this area
171 Total Sales
-
Kathy Joyce
K
Buyer's Agent in 2022
Kathy Joyce
RE/MAX
(410) 440-3618
9 in this area
27 Total Sales
-
Stuart Schmidt

Seller's Agent in 2015
Stuart Schmidt
Keller Williams Flagship
(443) 880-8291
5 in this area
12 Total Sales
-
Michele & Stuart Schmidt

Seller Co-Listing Agent in 2015
Michele & Stuart Schmidt
Keller Williams Flagship
(443) 618-5418
48 in this area
230 Total Sales
Map
Source: Bright MLS
MLS Number: 1002540936
APN: 03-174-90059773
- 1110 Castle Harbour Way Unit 3A
- 1105 Castle Harbour Way Unit 2B
- 114 Mountain Rd Unit 2C
- 0 Freetown Rd Unit MDAA2104444
- 335 Addison Dr
- 813 Barbara Ct
- 106 Spring Gate Ln Unit CLARENDON A
- 7781 Monaghan Rd
- 108 Spring Gate Ln Unit CLAREDON A-WALKOUT
- 112 Spring Gate Ln Unit CLARENDON-MIDLEVEL
- 114 Spring Gate Ln Unit CLARENDON A-EOG
- 135 Jacobia Dr Unit H-3
- 148 Spring Gate Ln Unit CLAREDON A-EOG
- 150 Spring Gate Ln Unit CLARENDON-MIDLEVEL
- 152 Spring Gate Ln Unit CLAREDON A-WALKOUT
- 154 Spring Gate Ln Unit CLAREDON A-WALKOUT
- 363 Effies Ln
- 155 Woodgate Cir
- 7920 Liberty Cir
- 30 Kellington Dr
