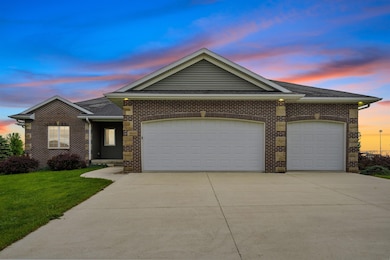
1121 Donna St Denver, IA 50622
Estimated payment $3,107/month
Highlights
- 3 Car Attached Garage
- Forced Air Heating and Cooling System
- 3-minute walk to Denver Soccer Fields
- Denver Elementary School Rated A
About This Home
Move in ready one owner home in a fantastic location! Backing up to the Denver High School and Athletic Complex, this high quality built ranch home is a must see! Once inside, you'll find fresh paint and custom niches throughout. The spacious living room features ten foot ceilings, great window views, and flows seamlessly into the kitchen and dining area. The kitchen boasts plenty of cabinetry, tile backsplash, and breakfast bar seating. The dining area offers sliding door access to the back deck making it the perfect spot to watch a baseball game. The split primary suite has it's own wing of the house and offers an expansive walk-in closet along with a private en suite with dual vanities. The main floor also includes two additional bedrooms with a jack and jill bathroom. The laundry room and a half bathroom complete the main floor. Moving to the lower level you'll find even more living space along with two bedrooms and a full bathroom. The lower level also offers plenty of storage space and expansion opportunities. Exterior amenities include an oversized attached three stall garage and a great deck that leads to the backyard and overlooks the track and baseball field. Don't let this one pass you by! Schedule a showing today!
Home Details
Home Type
- Single Family
Est. Annual Taxes
- $6,297
Year Built
- Built in 2009
Lot Details
- 0.52 Acre Lot
- Lot Dimensions are 144x156
Parking
- 3 Car Attached Garage
Home Design
- 2,804 Sq Ft Home
- Shingle Roof
- Asphalt Roof
- Vinyl Siding
Bedrooms and Bathrooms
- 5 Bedrooms
Schools
- Denver Elementary And Middle School
- Denver High School
Utilities
- Forced Air Heating and Cooling System
Additional Features
- Partially Finished Basement
Listing and Financial Details
- Assessor Parcel Number 1025277010
Map
Home Values in the Area
Average Home Value in this Area
Tax History
| Year | Tax Paid | Tax Assessment Tax Assessment Total Assessment is a certain percentage of the fair market value that is determined by local assessors to be the total taxable value of land and additions on the property. | Land | Improvement |
|---|---|---|---|---|
| 2024 | $6,122 | $395,140 | $67,470 | $327,670 |
| 2023 | $6,170 | $376,250 | $60,480 | $315,770 |
| 2022 | $5,722 | $341,030 | $60,480 | $280,550 |
| 2021 | $5,232 | $341,030 | $60,480 | $280,550 |
| 2020 | $5,232 | $321,300 | $54,430 | $266,870 |
| 2019 | $5,048 | $0 | $0 | $0 |
| 2018 | $4,918 | $0 | $0 | $0 |
| 2017 | $4,854 | $323,440 | $0 | $0 |
| 2016 | $4,854 | $323,440 | $0 | $0 |
| 2015 | $4,854 | $302,280 | $0 | $0 |
| 2014 | $4,528 | $302,280 | $0 | $0 |
Property History
| Date | Event | Price | Change | Sq Ft Price |
|---|---|---|---|---|
| 08/03/2025 08/03/25 | Price Changed | $474,900 | -5.0% | $169 / Sq Ft |
| 05/23/2025 05/23/25 | For Sale | $499,900 | -- | $178 / Sq Ft |
Purchase History
| Date | Type | Sale Price | Title Company |
|---|---|---|---|
| Interfamily Deed Transfer | -- | None Available | |
| Warranty Deed | $55,000 | None Available |
Mortgage History
| Date | Status | Loan Amount | Loan Type |
|---|---|---|---|
| Open | $260,000 | New Conventional | |
| Closed | $268,000 | Stand Alone Refi Refinance Of Original Loan | |
| Closed | $290,700 | Adjustable Rate Mortgage/ARM | |
| Closed | $269,600 | New Conventional | |
| Closed | $269,600 | New Conventional | |
| Closed | $27,100 | Unknown | |
| Closed | $283,517 | Construction |
Similar Homes in Denver, IA
Source: Northeast Iowa Regional Board of REALTORS®
MLS Number: NBR20252390
APN: 10-25-277-010
- 630 Schumacher Blvd
- 640 Schumacher Blvd
- 650 Schumacher Blvd
- 820 S Schneider St
- 900 S Schneider St
- 750 E Fayette St
- 501 Schumacher Blvd
- 541 E Fayette St
- 745 Schumacher Blvd
- 810 Schumacher Blvd
- 815 Schumacher Blvd
- 230 Schumacher Blvd
- 170 E Eagle St
- 0 State St Unit NBR20252861
- 2101 270th St
- 320 W Fayette St
- 8.97 U S 63
- Lot 12 Arrowhead Ridge
- LOt 10 Arrowhead Ridge
- Lot 9 Arrowhead Ridge
- 421 1st St SE
- 90 E Bremer Ave
- 1200 Leitha Terrace
- 701 16th St SW
- 3330 E 4th St
- 2011 Euclid Ave
- 200 State St
- 200 W 1st St
- 315 Main St Unit 200
- 307 Main St Unit 1
- 222 Walnut St
- 712 Main St
- 1003 Bluff St Unit 1003 Bluff St
- 206 Pearl St
- 812 Clay St
- 803 Clay St
- 852 Clay St
- 1422 Parkway Ave
- 325 E Park Ave
- 440 Florence St






